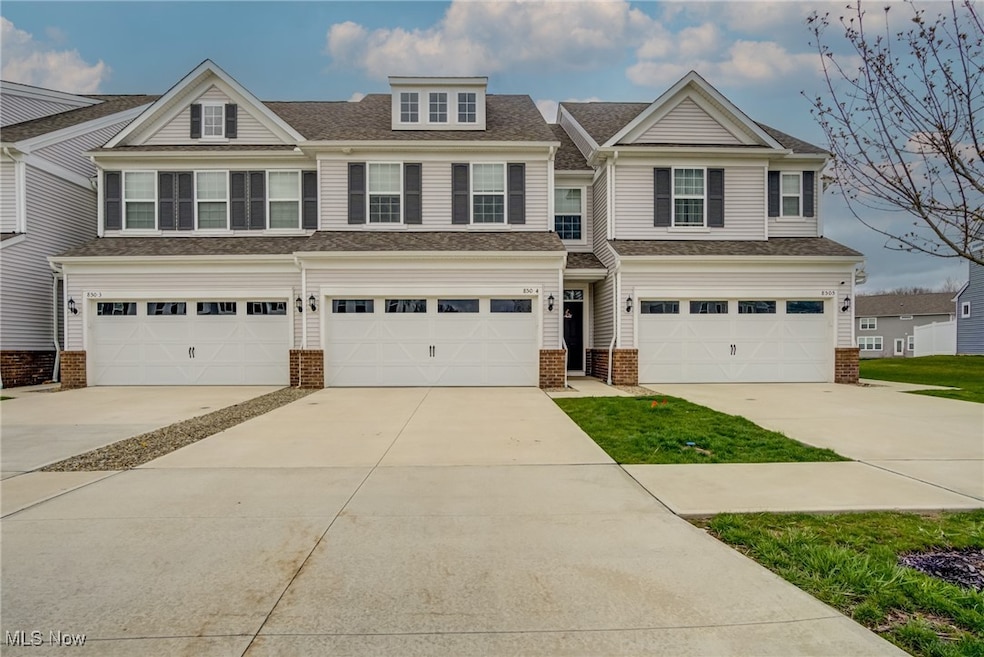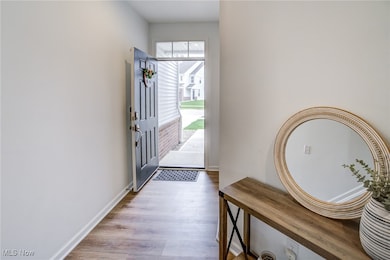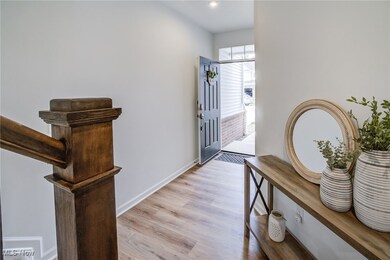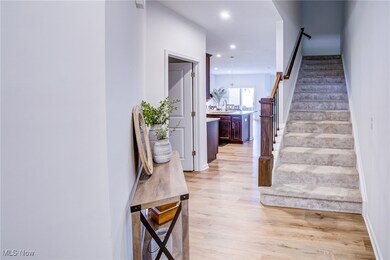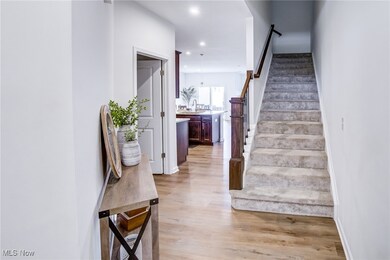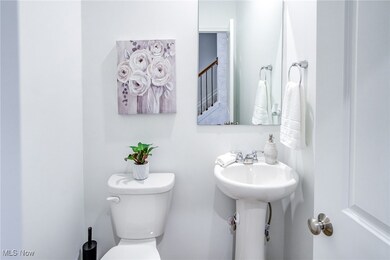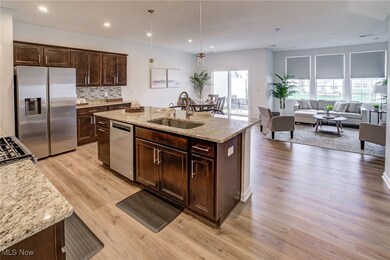
850 Dipper Ln Aurora, OH 44202
Estimated payment $2,703/month
Highlights
- Porch
- 2 Car Attached Garage
- Park
- Leighton Elementary School Rated A
- Patio
- Forced Air Heating and Cooling System
About This Home
Experience modern living in this stunning 3-bedroom, 2.5-bath home located in the desirable Renaissance Park at Geauga Lake community. Built in 2022, this like-new residence offers nearly 1,900 square feet of thoughtfully designed space with stylish finishes and a smart layout. Step inside to find durable luxury vinyl flooring throughout the main level, an expansive open-concept kitchen with a large center island, stainless steel appliances, and abundant cabinetry that flows seamlessly into the eat-in dining area and cozy living room — perfect for entertaining. Upstairs, you'll find all three spacious bedrooms, including a generous primary suite with a walk-in closet and spa-like ensuite bathroom featuring dual sinks and a walk-in shower. A versatile loft area provides bonus space ideal for an office, playroom, or cozy reading nook. Convenience abounds with an upstairs laundry room and modern full guest bathroom. Enjoy outdoor living on the private patio and porch, all set on a low-maintenance lot with partial fencing. The attached 2-car garage offers ample storage and easy entry. This home sits on a quiet street in a community with green space and a park-like feel, while also offering easy access to local amenities, shopping, and Aurora’s top-rated schools.
Listing Agent
Keller Williams Greater Metropolitan Brokerage Email: patelutp@yahoo.com 216-780-7000 License #2006007445 Listed on: 04/12/2025

Co-Listing Agent
Keller Williams Greater Metropolitan Brokerage Email: patelutp@yahoo.com 216-780-7000 License #311752
Townhouse Details
Home Type
- Townhome
Est. Annual Taxes
- $5,415
Year Built
- Built in 2022
Lot Details
- 2,265 Sq Ft Lot
- Lot Dimensions are 97 x 24
- Southwest Facing Home
- Partially Fenced Property
HOA Fees
Parking
- 2 Car Attached Garage
- Garage Door Opener
Home Design
- Brick Exterior Construction
- Slab Foundation
- Fiberglass Roof
- Asphalt Roof
- Vinyl Siding
Interior Spaces
- 1,896 Sq Ft Home
- 2-Story Property
Kitchen
- Cooktop<<rangeHoodToken>>
- <<microwave>>
- Dishwasher
- Disposal
Bedrooms and Bathrooms
- 3 Bedrooms
- 2.5 Bathrooms
Laundry
- Laundry in unit
- Washer
Outdoor Features
- Patio
- Porch
Utilities
- Forced Air Heating and Cooling System
- Heating System Uses Gas
- Water Softener
Listing and Financial Details
- Assessor Parcel Number 03-008-00-00-017-070
Community Details
Overview
- Renaissance Park Master HOA
- Renaissance Park At Geauga Lake Subdivision
Recreation
- Park
Pet Policy
- Pets Allowed
Map
Home Values in the Area
Average Home Value in this Area
Property History
| Date | Event | Price | Change | Sq Ft Price |
|---|---|---|---|---|
| 07/18/2025 07/18/25 | For Sale | $405,000 | +5.2% | $192 / Sq Ft |
| 06/25/2025 06/25/25 | Pending | -- | -- | -- |
| 06/06/2025 06/06/25 | Price Changed | $385,000 | -2.5% | $203 / Sq Ft |
| 05/17/2025 05/17/25 | Price Changed | $395,000 | -1.2% | $208 / Sq Ft |
| 04/22/2025 04/22/25 | Price Changed | $399,990 | -2.9% | $211 / Sq Ft |
| 04/12/2025 04/12/25 | For Sale | $412,000 | +21.0% | $217 / Sq Ft |
| 05/30/2023 05/30/23 | Sold | $340,525 | -4.2% | $184 / Sq Ft |
| 04/16/2023 04/16/23 | Pending | -- | -- | -- |
| 03/02/2023 03/02/23 | For Sale | $355,525 | 0.0% | $192 / Sq Ft |
| 02/21/2023 02/21/23 | Pending | -- | -- | -- |
| 02/14/2023 02/14/23 | For Sale | $355,525 | -- | $192 / Sq Ft |
Similar Home in Aurora, OH
Source: MLS Now
MLS Number: 5114258
- 855 Dipper Ln
- 835 Dipper Ln
- 805 Dipper Ln Unit 1
- 800 Dipper Ln Unit 3
- 975-3 Memory Ln
- 975-4 Memory Ln
- 19036 Brewster Rd
- 810 Club Dr W
- 578 Iris Place
- 594 Iris Place
- 705 Club Dr
- 805 Club Dr W
- 583 Iris Place
- 762 Club Dr W
- 752 Club Dr W
- S/L 15 Trentstone Cir
- S/L 1 Trentstone Cir
- S/L 8 Trentstone Cir
- S/L 18 Trentstone Cir
- S/L 4 Trentstone Cir
