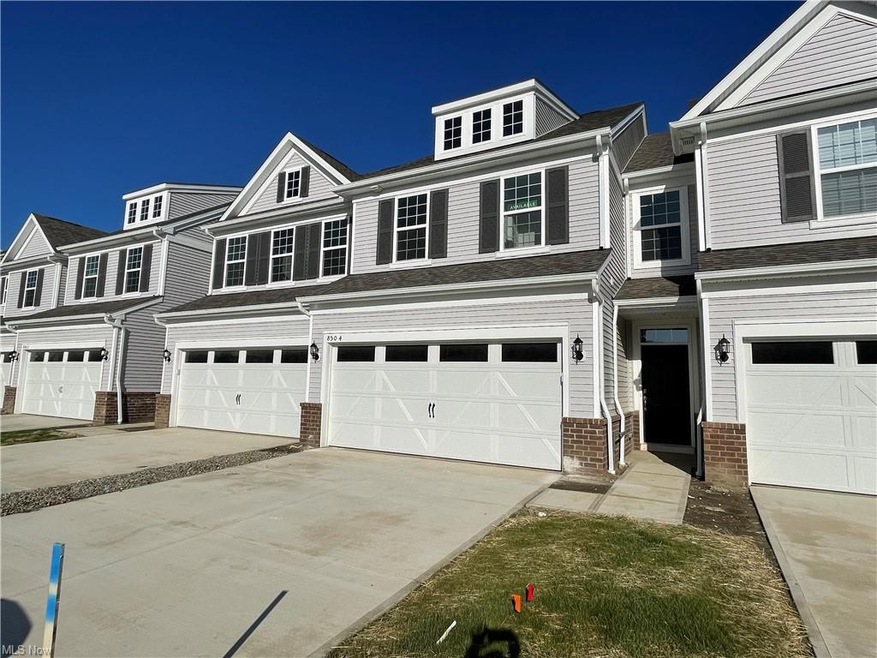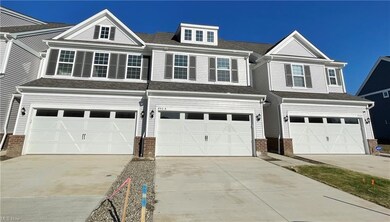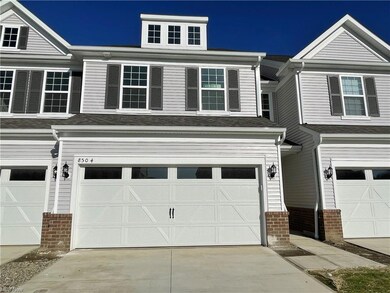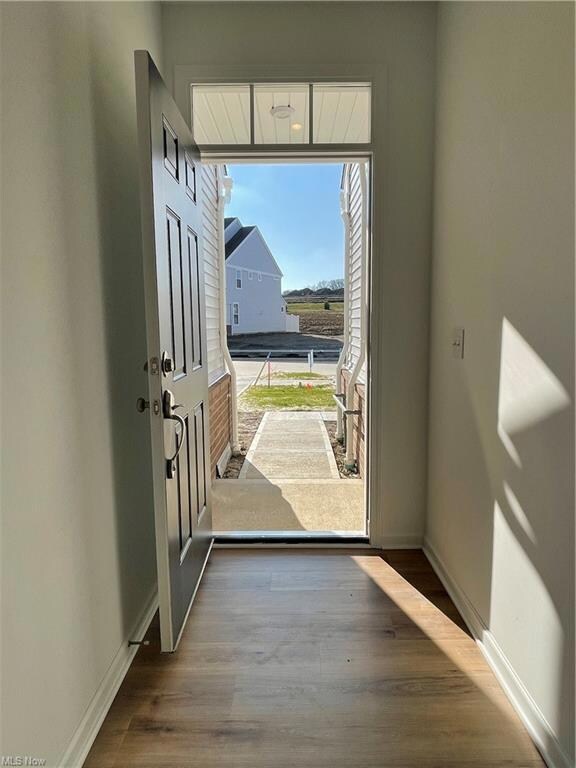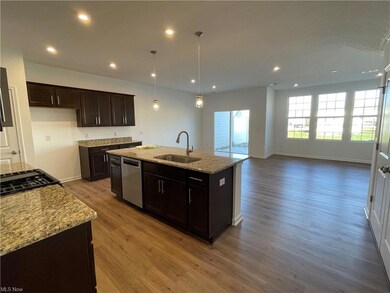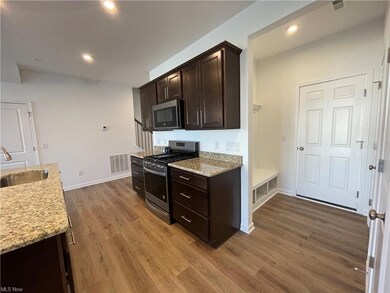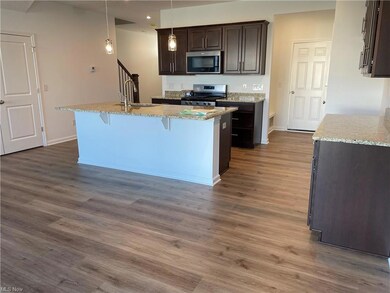
850 Dipper Ln Aurora, OH 44202
Highlights
- Porch
- 2 Car Attached Garage
- Park
- Leighton Elementary School Rated A
- Patio
- Forced Air Heating and Cooling System
About This Home
As of May 2023Move-in Ready Townhome with Special Financing Available! This brand-new Ashton was built with your busy lifestyle in mind. The spacious floorplan features 9' ceilings and LVT flooring throughout the main level. The stylish kitchen with SS whirlpool appliances, a gas cooking range, maple cabinets, and a large granite countertop marries function and style! The gathering room is spacious with no shortage of natural light from the wall of windows and sliding glass door that leads to your private patio and yard. The second floor features a convenient laundry room and 3 spacious bedrooms, including a luxurious owner's suite with an ensuite bathroom features a double vanity with Quartz countertops and LVT flooring. The 2nd bedroom is not only spacious and bright but also features a walk-in closet and an ensuite bathroom with double vanity sinks and separate washroom quarters which is perfect for multiple guests or those busy mornings. With other features in the home like our Smart Home Package and the beauty of living in a limited maintenance community it is no wonder why Phase I is almost sold out! Schedule an appointment to view our Ashton model today!
Home Details
Home Type
- Single Family
Est. Annual Taxes
- $1,123
Year Built
- Built in 2022
Lot Details
- Lot Dimensions are 97 x 24
- Southwest Facing Home
- Partially Fenced Property
- Sprinkler System
HOA Fees
- $29 Monthly HOA Fees
Parking
- 2 Car Attached Garage
- Garage Door Opener
Home Design
- Brick Exterior Construction
- Asphalt Roof
- Vinyl Construction Material
Interior Spaces
- 1,854 Sq Ft Home
- 2-Story Property
- Fire and Smoke Detector
Kitchen
- Range<<rangeHoodToken>>
- <<microwave>>
- Dishwasher
- Disposal
Bedrooms and Bathrooms
- 3 Bedrooms
Outdoor Features
- Patio
- Porch
Utilities
- Forced Air Heating and Cooling System
- Heating System Uses Gas
Listing and Financial Details
- Assessor Parcel Number 03-008-00-00-017-070
Community Details
Overview
- $90 Annual Maintenance Fee
- Maintenance fee includes Landscaping, Snow Removal
- Association fees include insurance, property management, reserve fund
- Renaissance Park At Geauga Lake Community
Recreation
- Park
Similar Homes in Aurora, OH
Home Values in the Area
Average Home Value in this Area
Property History
| Date | Event | Price | Change | Sq Ft Price |
|---|---|---|---|---|
| 07/18/2025 07/18/25 | For Sale | $405,000 | +5.2% | $192 / Sq Ft |
| 06/25/2025 06/25/25 | Pending | -- | -- | -- |
| 06/06/2025 06/06/25 | Price Changed | $385,000 | -2.5% | $203 / Sq Ft |
| 05/17/2025 05/17/25 | Price Changed | $395,000 | -1.2% | $208 / Sq Ft |
| 04/22/2025 04/22/25 | Price Changed | $399,990 | -2.9% | $211 / Sq Ft |
| 04/12/2025 04/12/25 | For Sale | $412,000 | +21.0% | $217 / Sq Ft |
| 05/30/2023 05/30/23 | Sold | $340,525 | -4.2% | $184 / Sq Ft |
| 04/16/2023 04/16/23 | Pending | -- | -- | -- |
| 03/02/2023 03/02/23 | For Sale | $355,525 | 0.0% | $192 / Sq Ft |
| 02/21/2023 02/21/23 | Pending | -- | -- | -- |
| 02/14/2023 02/14/23 | For Sale | $355,525 | -- | $192 / Sq Ft |
Tax History Compared to Growth
Agents Affiliated with this Home
-
Courtney Calvillo

Seller's Agent in 2025
Courtney Calvillo
Berkshire Hathaway HomeServices Professional Realty
(216) 618-2964
94 Total Sales
-
Sajag Patel

Seller's Agent in 2025
Sajag Patel
Keller Williams Greater Metropolitan
(440) 263-0553
5 in this area
260 Total Sales
-
Patrick Lambert

Seller Co-Listing Agent in 2025
Patrick Lambert
Keller Williams Greater Metropolitan
32 Total Sales
-
Barbara Wilson

Seller's Agent in 2023
Barbara Wilson
Howard Hanna
(330) 807-2778
27 in this area
1,403 Total Sales
Map
Source: MLS Now
MLS Number: 4438150
- 855 Dipper Ln
- 835 Dipper Ln
- 805 Dipper Ln Unit 1
- 800 Dipper Ln Unit 3
- 975-3 Memory Ln
- 975-4 Memory Ln
- 19036 Brewster Rd
- 810 Club Dr W
- 578 Iris Place
- 594 Iris Place
- 705 Club Dr
- 805 Club Dr W
- 583 Iris Place
- 762 Club Dr W
- 752 Club Dr W
- S/L 15 Trentstone Cir
- S/L 1 Trentstone Cir
- S/L 8 Trentstone Cir
- S/L 18 Trentstone Cir
- S/L 4 Trentstone Cir
