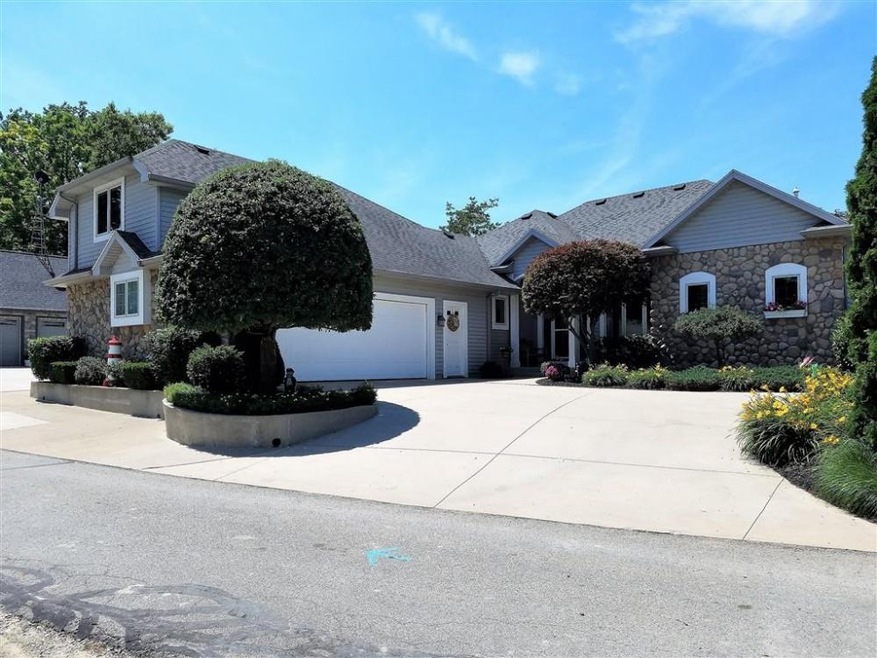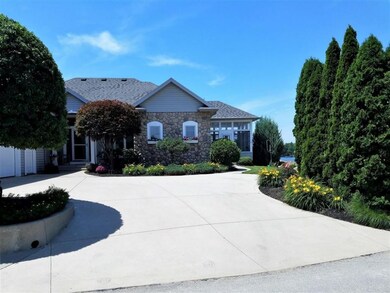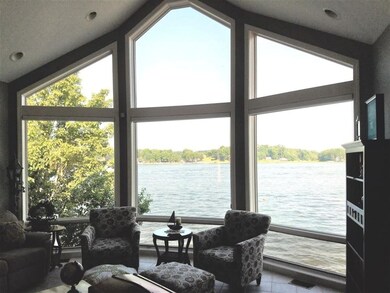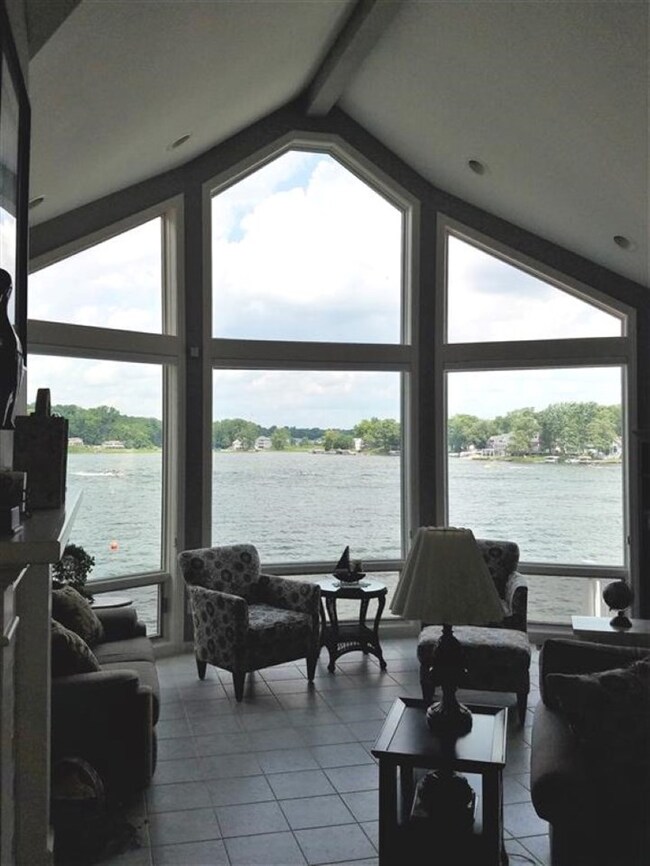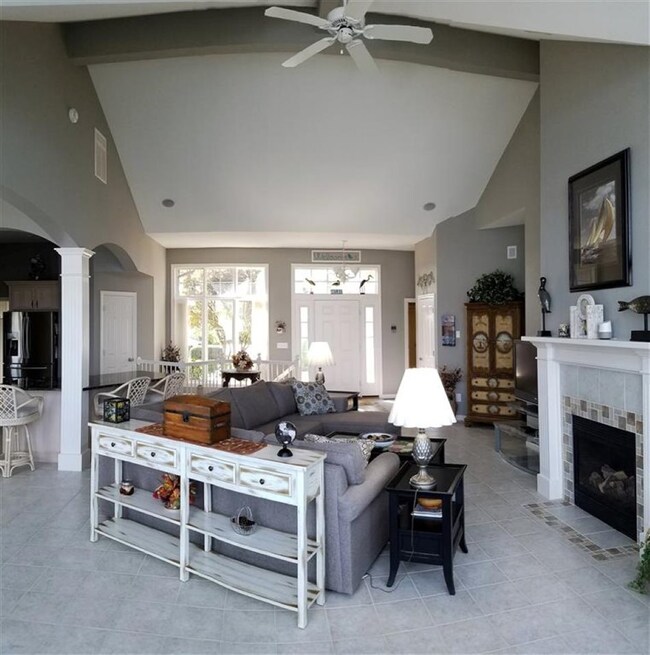
735 Ln 221b Hamilton Lake Hamilton, IN 46742
Estimated Value: $794,000 - $1,071,000
Highlights
- 80 Feet of Waterfront
- Public Beach
- Open Floorplan
- Pier or Dock
- Primary Bedroom Suite
- Lake Property
About This Home
As of October 2018Experience fabulous views and sunsets on all sport Hamilton Lake. This 4 BR/2.5 BA home has new paint throughout, 2 kitchens, 2 fireplaces, updated master bath, closet tamed closets, quartz countertops, high end appliances, enclosed butlers pantry with beverage center, central vac, 3 season room, plenty of storage and many more features. The exterior boasts two decks overlooking Muskrat Bay, including a private deck off the master BR. Enjoy outdoor living to the fullest on the 42 x 14 ft paved patio. This executive style, easy living home is move-in ready. Come live the dream!
Home Details
Home Type
- Single Family
Est. Annual Taxes
- $4,518
Year Built
- Built in 2001
Lot Details
- 8,041 Sq Ft Lot
- 80 Feet of Waterfront
- Lake Front
- Public Beach
- Backs to Open Ground
- Landscaped
- Irregular Lot
HOA Fees
- $5 Monthly HOA Fees
Parking
- 2 Car Attached Garage
- Garage Door Opener
- Driveway
- Off-Street Parking
Home Design
- Contemporary Architecture
- Poured Concrete
- Shingle Roof
- Tile Roof
- Stone Exterior Construction
- Vinyl Construction Material
Interior Spaces
- 1.5-Story Property
- Open Floorplan
- Central Vacuum
- Wired For Data
- Built-In Features
- Chair Railings
- Beamed Ceilings
- Tray Ceiling
- Vaulted Ceiling
- Ceiling Fan
- Ventless Fireplace
- Gas Log Fireplace
- Double Pane Windows
- Pocket Doors
- Insulated Doors
- Entrance Foyer
- Great Room
- Living Room with Fireplace
- 2 Fireplaces
- Formal Dining Room
- Workshop
Kitchen
- Kitchenette
- Breakfast Bar
- Walk-In Pantry
- Oven or Range
- Kitchen Island
- Stone Countertops
- Built-In or Custom Kitchen Cabinets
- Utility Sink
- Disposal
Flooring
- Carpet
- Laminate
- Concrete
- Tile
Bedrooms and Bathrooms
- 4 Bedrooms
- Primary Bedroom Suite
- Walk-In Closet
- Double Vanity
- Whirlpool Bathtub
- Bathtub With Separate Shower Stall
- Garden Bath
Laundry
- Laundry on main level
- Washer and Gas Dryer Hookup
Finished Basement
- Walk-Out Basement
- Basement Fills Entire Space Under The House
- Exterior Basement Entry
- Fireplace in Basement
- 1 Bathroom in Basement
- 3 Bedrooms in Basement
Home Security
- Home Security System
- Storm Doors
- Carbon Monoxide Detectors
- Fire and Smoke Detector
Outdoor Features
- Sun Deck
- Waterski or Wakeboard
- Seawall
- Lake Property
- Lake, Pond or Stream
- Enclosed patio or porch
Utilities
- Forced Air Heating and Cooling System
- Heating System Uses Gas
- Whole House Permanent Generator
- Multiple Phone Lines
- Cable TV Available
Additional Features
- Energy-Efficient Windows
- Suburban Location
Listing and Financial Details
- Assessor Parcel Number 76-10-28-340-111.000-010
Community Details
Recreation
- Pier or Dock
- Community Playground
Ownership History
Purchase Details
Home Financials for this Owner
Home Financials are based on the most recent Mortgage that was taken out on this home.Similar Homes in Hamilton, IN
Home Values in the Area
Average Home Value in this Area
Purchase History
| Date | Buyer | Sale Price | Title Company |
|---|---|---|---|
| Vucich N R | -- | Trademark Title |
Mortgage History
| Date | Status | Borrower | Loan Amount |
|---|---|---|---|
| Previous Owner | Rossmeier Richard A | $75,000 | |
| Previous Owner | Bartlett Bevery J | $200,000 | |
| Previous Owner | Rossmeier Richard A | $152,000 |
Property History
| Date | Event | Price | Change | Sq Ft Price |
|---|---|---|---|---|
| 10/05/2018 10/05/18 | Sold | $629,500 | 0.0% | $190 / Sq Ft |
| 08/04/2018 08/04/18 | Pending | -- | -- | -- |
| 07/06/2018 07/06/18 | For Sale | $629,500 | -- | $190 / Sq Ft |
Tax History Compared to Growth
Tax History
| Year | Tax Paid | Tax Assessment Tax Assessment Total Assessment is a certain percentage of the fair market value that is determined by local assessors to be the total taxable value of land and additions on the property. | Land | Improvement |
|---|---|---|---|---|
| 2024 | $7,153 | $950,400 | $159,100 | $791,300 |
| 2023 | $11,503 | $894,100 | $142,100 | $752,000 |
| 2022 | $9,654 | $768,200 | $127,100 | $641,100 |
| 2021 | $9,730 | $675,000 | $117,700 | $557,300 |
| 2020 | $9,115 | $619,800 | $107,000 | $512,800 |
| 2019 | $9,112 | $619,800 | $107,000 | $512,800 |
| 2018 | $4,563 | $510,800 | $169,400 | $341,400 |
| 2017 | $3,148 | $381,500 | $169,400 | $212,100 |
| 2016 | $3,458 | $401,000 | $184,000 | $217,000 |
| 2014 | $3,153 | $398,900 | $184,000 | $214,900 |
| 2013 | $3,153 | $396,600 | $184,000 | $212,600 |
Agents Affiliated with this Home
-
Joshua Vida

Seller's Agent in 2018
Joshua Vida
Paradigm Realty Solutions
(574) 626-8432
772 Total Sales
-
Phil Laux

Buyer's Agent in 2018
Phil Laux
RE/MAX
(260) 433-5038
19 Total Sales
Map
Source: Indiana Regional MLS
MLS Number: 201829489
APN: 76-10-28-340-111.000-010
- 1080 Ln 210
- 1120 Lane 210 Hamilton Lake
- 260 Lane 280e Hamilton Lake
- 275 Ln 230 Hamilton Lake
- 215 Ln 230 Hamilton Lake
- 6840 S 300 E
- 2395 Ln 150 Hamilton Lake
- 3910 E Bellefontaine Rd
- 115 Ln 282b Hamilton Lake
- 195 Lane 230 Ln
- 116 Lane 151a Hamilton Lake
- 520 Lane 120 Hamilton Lake
- 122 Lane 151a Hamilton Lake
- 1900 Lane 120 Hamilton Lake
- 2000 120 Ln
- 1995 Ln 120 Hamilton Lake
- 6690 S State Road 1
- 40 Ln 120ed Hamilton Lake
- 4225 E Bellefontaine Rd
- 215 Lane 101a #48 Hamilton Lake Unit 48
- 735 Ln 221b Hamilton Lake
- 735 Lane 221b Hamilton Lake
- 695 Lane 221b Hamilton Lake
- 815 Lane 221b Hamilton Lake
- 675 Lane 221b Hamilton Lake
- 835 Lane 221b Hamilton Lake
- 900 Lane 221b Hamilton Lake
- 920 Lane 221b Hamilton Lake
- 855 Lane 221b Hamilton Lake
- 860 Lane 221b Hamilton Lake
- 980 Lane 221b Hamilton Lake
- 980 Ln 221b Hamilton Lake
- 940 Lane 221b Hamilton Lake
- 940 Ln 221b Hamilton Lake
- 960 Lane 221b Hamilton Lake
- 840 Lane 221b Hamilton Lake
- 655 Lane 221b Hamilton Lake
- 820 Lane 221b Hamilton Lake
- 615 Lane 221b Hamilton Lake
- 780 Lane 221b Hamilton Lake
