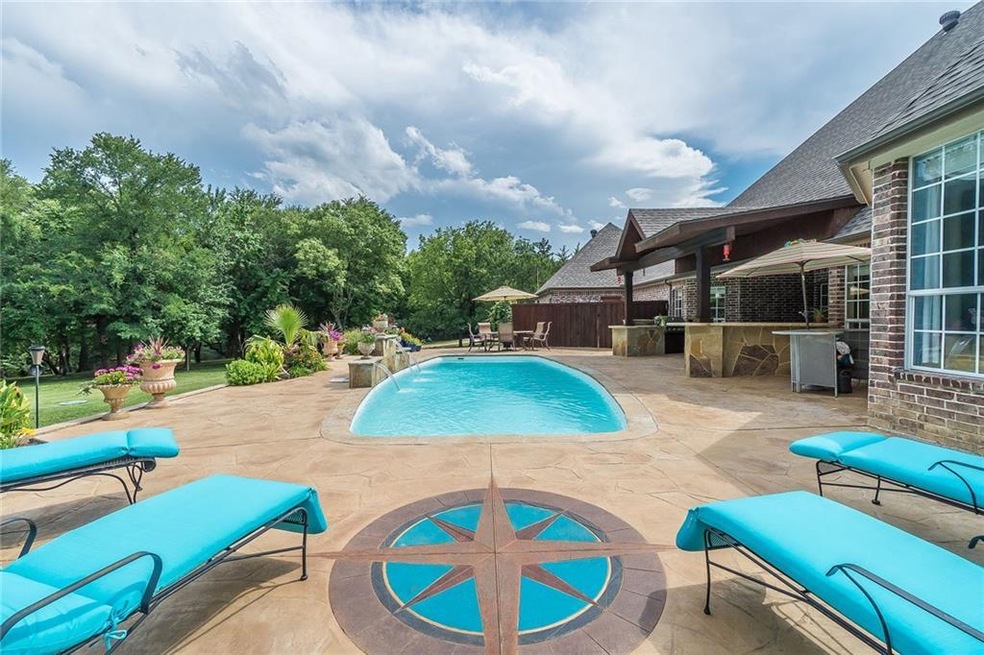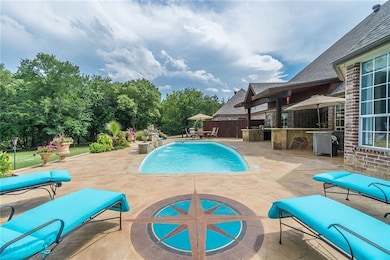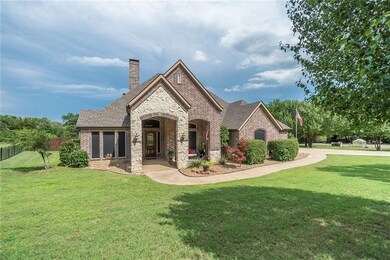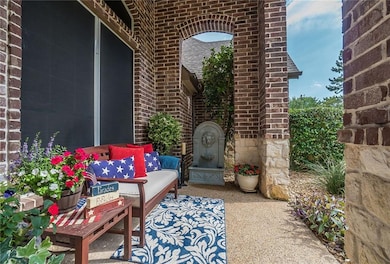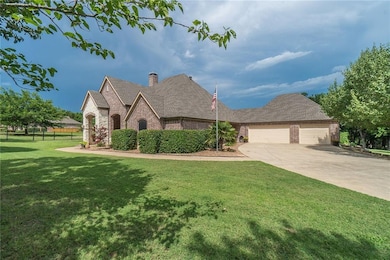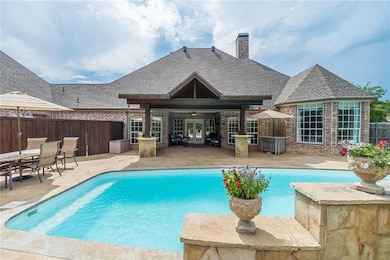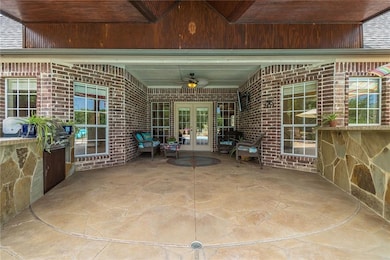
735 May Trail McKinney, TX 75069
Highlights
- Horses Allowed On Property
- In Ground Pool
- Solar Power System
- Scott Morgan Johnson Middle School Rated A-
- Home fronts a creek
- Traditional Architecture
About This Home
As of May 2020Bring your love of nature to this gated Executive Country Home nestled on just over 2 acres in Lowry Crossing - McKinney. Updated in 2013, the home's open floorplan allows for new owners to create their own unique spaces and includes 2 specialty rooms in addition to the Pop-Up Level with bedroom and media room. The grounds will lure you outside to enjoy the gorgeous pool & covered entertainment area, to pick some grapes or to take a stroll into the shade by the creek. Horses Welcome, room on 2nd ac. for Workshop, Stables, or Guest House. Includes Storage sheds, greenhouse, outdoor TV & more. Roof, pool pump and ac units new. Buyer to verify all information herein.
Last Agent to Sell the Property
Cheryl-Lynn Dillon
Keller Williams Realty Allen License #0640338 Listed on: 07/07/2017
Home Details
Home Type
- Single Family
Est. Annual Taxes
- $12,610
Year Built
- Built in 2000
Lot Details
- 2.09 Acre Lot
- Home fronts a creek
- Gated Home
- Stone Wall
- Wrought Iron Fence
- Wood Fence
- Chain Link Fence
- Landscaped
- Interior Lot
- Sprinkler System
- Many Trees
- Garden
- Drought Tolerant Landscaping
- Large Grassy Backyard
- Subdivision Possible
Parking
- 3 Car Attached Garage
- Front Facing Garage
- Garage Door Opener
Home Design
- Traditional Architecture
- Brick Exterior Construction
- Slab Foundation
- Composition Roof
- Stone Siding
Interior Spaces
- 3,186 Sq Ft Home
- 1-Story Property
- Sound System
- Ceiling Fan
- Decorative Lighting
- Wood Burning Fireplace
- Fireplace Features Blower Fan
- Stone Fireplace
- ENERGY STAR Qualified Windows
- Window Treatments
Kitchen
- Convection Oven
- Electric Oven
- Electric Cooktop
- Microwave
- Plumbed For Ice Maker
- Dishwasher
Flooring
- Carpet
- Laminate
- Ceramic Tile
Bedrooms and Bathrooms
- 4 Bedrooms
Laundry
- Full Size Washer or Dryer
- Washer and Electric Dryer Hookup
Home Security
- Intercom
- Fire and Smoke Detector
Eco-Friendly Details
- Energy-Efficient Appliances
- Energy-Efficient HVAC
- Rain or Freeze Sensor
- Energy-Efficient Thermostat
- Ventilation
- Solar Power System
Pool
- In Ground Pool
- Pool Water Feature
- Fiberglass Pool
- Pool Sweep
Outdoor Features
- Sport Court
- Covered Deck
- Covered patio or porch
- Exterior Lighting
- Outdoor Storage
- Attached Grill
- Rain Gutters
Schools
- Webb Elementary School
- Johnson Middle School
- Mckinneyno High School
Horse Facilities and Amenities
- Horses Allowed On Property
Utilities
- Window Unit Cooling System
- Central Heating and Cooling System
- Vented Exhaust Fan
- Electric Water Heater
- Aerobic Septic System
- High Speed Internet
- Satellite Dish
- Cable TV Available
Community Details
- Rustic Ridge Acres Subdivision
Listing and Financial Details
- Tax Lot 3, 4
- Assessor Parcel Number R081500000301
- $8,614 per year unexempt tax
Ownership History
Purchase Details
Home Financials for this Owner
Home Financials are based on the most recent Mortgage that was taken out on this home.Purchase Details
Home Financials for this Owner
Home Financials are based on the most recent Mortgage that was taken out on this home.Purchase Details
Home Financials for this Owner
Home Financials are based on the most recent Mortgage that was taken out on this home.Purchase Details
Home Financials for this Owner
Home Financials are based on the most recent Mortgage that was taken out on this home.Purchase Details
Home Financials for this Owner
Home Financials are based on the most recent Mortgage that was taken out on this home.Purchase Details
Home Financials for this Owner
Home Financials are based on the most recent Mortgage that was taken out on this home.Similar Homes in McKinney, TX
Home Values in the Area
Average Home Value in this Area
Purchase History
| Date | Type | Sale Price | Title Company |
|---|---|---|---|
| Vendors Lien | -- | Fair Texas Title | |
| Vendors Lien | -- | None Available | |
| Vendors Lien | -- | Hexter Fair Title Company | |
| Vendors Lien | -- | -- | |
| Vendors Lien | -- | -- | |
| Warranty Deed | -- | -- |
Mortgage History
| Date | Status | Loan Amount | Loan Type |
|---|---|---|---|
| Open | $505,350 | New Conventional | |
| Previous Owner | $379,990 | New Conventional | |
| Previous Owner | $604,485 | Future Advance Clause Open End Mortgage | |
| Previous Owner | $134,200 | Future Advance Clause Open End Mortgage | |
| Previous Owner | $67,000 | Unknown | |
| Previous Owner | $241,750 | Unknown | |
| Previous Owner | $230,400 | Purchase Money Mortgage | |
| Previous Owner | $265,625 | Unknown | |
| Previous Owner | $230,000 | Unknown | |
| Previous Owner | $244,800 | Purchase Money Mortgage | |
| Previous Owner | $188,800 | No Value Available | |
| Previous Owner | $180,850 | No Value Available |
Property History
| Date | Event | Price | Change | Sq Ft Price |
|---|---|---|---|---|
| 05/15/2020 05/15/20 | Sold | -- | -- | -- |
| 12/30/2019 12/30/19 | Price Changed | $575,000 | -2.5% | $178 / Sq Ft |
| 08/07/2019 08/07/19 | For Sale | $590,000 | +11.3% | $182 / Sq Ft |
| 08/24/2017 08/24/17 | Sold | -- | -- | -- |
| 07/13/2017 07/13/17 | Pending | -- | -- | -- |
| 07/07/2017 07/07/17 | For Sale | $529,990 | -- | $166 / Sq Ft |
Tax History Compared to Growth
Tax History
| Year | Tax Paid | Tax Assessment Tax Assessment Total Assessment is a certain percentage of the fair market value that is determined by local assessors to be the total taxable value of land and additions on the property. | Land | Improvement |
|---|---|---|---|---|
| 2023 | $12,610 | $950,419 | $125,100 | $825,319 |
| 2022 | $13,090 | $760,822 | $125,100 | $635,722 |
| 2021 | $11,156 | $618,758 | $125,100 | $493,658 |
| 2020 | $11,537 | $626,758 | $125,100 | $501,658 |
| 2019 | $11,166 | $540,426 | $125,100 | $480,900 |
| 2018 | $10,421 | $491,296 | $72,975 | $418,321 |
Agents Affiliated with this Home
-
Deborah Diviney

Seller's Agent in 2020
Deborah Diviney
Coldwell Banker Apex, REALTORS
(214) 551-1925
88 Total Sales
-
Nicole Wulf

Buyer's Agent in 2020
Nicole Wulf
Ebby Halliday
(214) 566-0615
8 Total Sales
-
C
Seller's Agent in 2017
Cheryl-Lynn Dillon
Keller Williams Realty Allen
Map
Source: North Texas Real Estate Information Systems (NTREIS)
MLS Number: 13642949
APN: R-11460-00A-0010-1
