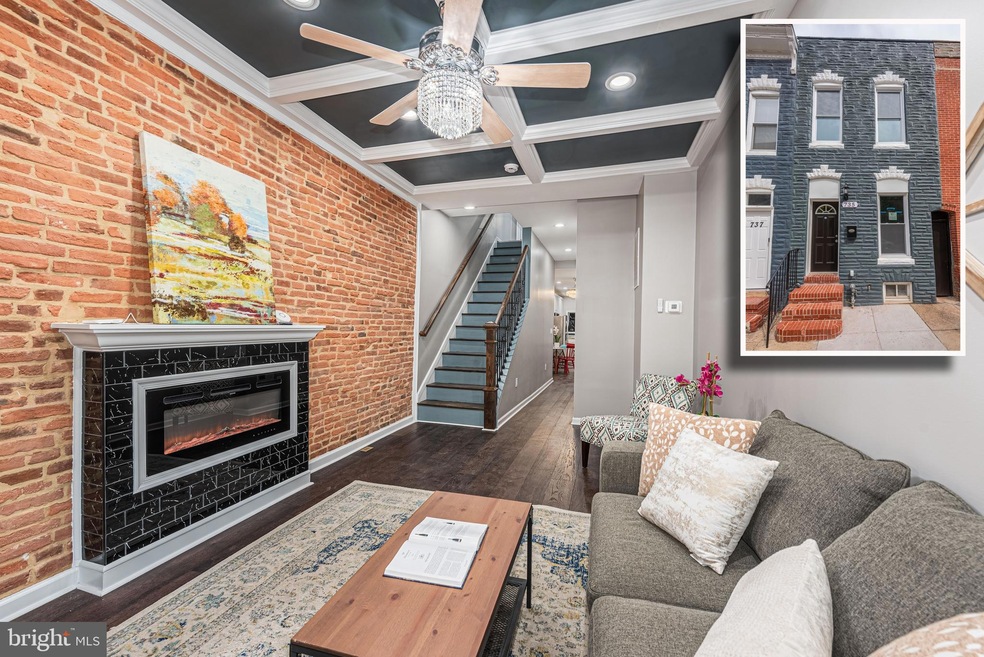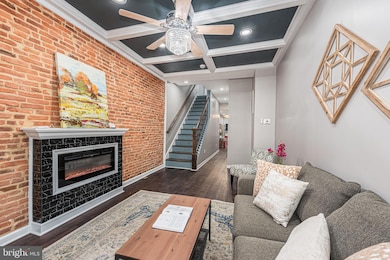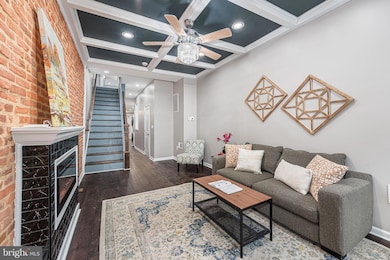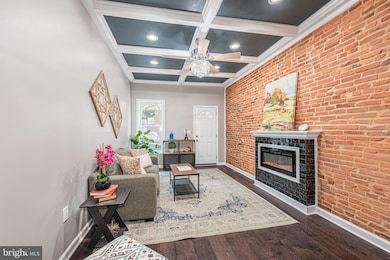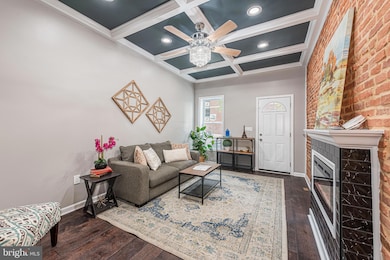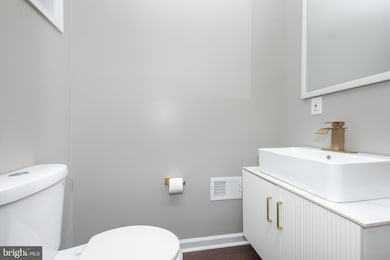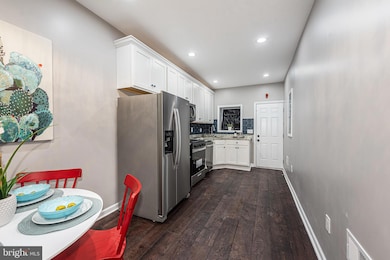
735 N Chester St Baltimore, MD 21205
Middle East NeighborhoodHighlights
- Eat-In Gourmet Kitchen
- Wood Flooring
- No HOA
- Federal Architecture
- 2 Fireplaces
- Upgraded Countertops
About This Home
As of June 2025BEYOND SPECTACULAR CUSTOM RENOVATION WITH 3 FINISHED LEVELS OF DESIGNER LIVING SPACE! Features include an inviting living room with exposed brick, coffered ceiling and an electric fireplace, a convenient main level half bath, a gourmet eat-in kitchen w/ ss appliances & granite counters, upper level Primary bedroom suite w/ an electric fireplace and spa bath with a glass enclosed soaking tub & walk-in closet, a 2nd bedroom suite w/ a full bath, a finished basement w/ a bonus room that could be used as an office or 3rd bedroom, plenty of storage space, and a rear private patio! Property is eligible for 10K Vacants to Value grant & $14,500 Live Near Your Work grant!
Last Agent to Sell the Property
Berkshire Hathaway HomeServices Homesale Realty Listed on: 11/21/2024

Townhouse Details
Home Type
- Townhome
Est. Annual Taxes
- $441
Year Built
- Built in 1920
Lot Details
- Ground Rent
Parking
- On-Street Parking
Home Design
- Federal Architecture
- Frame Construction
Interior Spaces
- Property has 3 Levels
- Crown Molding
- Ceiling Fan
- 2 Fireplaces
- Electric Fireplace
- Combination Kitchen and Dining Room
- Wood Flooring
- Finished Basement
Kitchen
- Eat-In Gourmet Kitchen
- Gas Oven or Range
- Microwave
- Dishwasher
- Stainless Steel Appliances
- Upgraded Countertops
Bedrooms and Bathrooms
- En-Suite Bathroom
- Soaking Tub
- Walk-in Shower
Laundry
- Dryer
- Washer
Utilities
- Forced Air Heating and Cooling System
- Natural Gas Water Heater
Community Details
- No Home Owners Association
- Johns Hopkins Subdivision
Listing and Financial Details
- Assessor Parcel Number 0307131621 018
Ownership History
Purchase Details
Purchase Details
Home Financials for this Owner
Home Financials are based on the most recent Mortgage that was taken out on this home.Similar Homes in Baltimore, MD
Home Values in the Area
Average Home Value in this Area
Purchase History
| Date | Type | Sale Price | Title Company |
|---|---|---|---|
| Not Resolvable | $70,000 | None Listed On Document | |
| Deed | $18,000 | -- |
Mortgage History
| Date | Status | Loan Amount | Loan Type |
|---|---|---|---|
| Previous Owner | $18,050 | No Value Available |
Property History
| Date | Event | Price | Change | Sq Ft Price |
|---|---|---|---|---|
| 06/16/2025 06/16/25 | Sold | $275,000 | -1.8% | -- |
| 05/05/2025 05/05/25 | Pending | -- | -- | -- |
| 11/21/2024 11/21/24 | For Sale | $279,900 | -- | -- |
Tax History Compared to Growth
Tax History
| Year | Tax Paid | Tax Assessment Tax Assessment Total Assessment is a certain percentage of the fair market value that is determined by local assessors to be the total taxable value of land and additions on the property. | Land | Improvement |
|---|---|---|---|---|
| 2025 | $439 | $280,000 | $60,000 | $220,000 |
| 2024 | $439 | $18,700 | $0 | $0 |
| 2023 | $387 | $16,400 | $0 | $0 |
| 2022 | $1,536 | $65,100 | $12,000 | $53,100 |
| 2021 | $1,370 | $58,067 | $0 | $0 |
| 2020 | $1,204 | $51,033 | $0 | $0 |
| 2019 | $1,033 | $44,000 | $9,000 | $35,000 |
| 2018 | $889 | $37,667 | $0 | $0 |
| 2017 | $739 | $31,333 | $0 | $0 |
| 2016 | $365 | $25,000 | $0 | $0 |
| 2015 | $365 | $25,000 | $0 | $0 |
| 2014 | $365 | $25,000 | $0 | $0 |
Agents Affiliated with this Home
-
C
Seller's Agent in 2025
Chris Cooke
Berkshire Hathaway HomeServices Homesale Realty
-
N
Seller Co-Listing Agent in 2025
NAHEED GUL
Berkshire Hathaway HomeServices Homesale Realty
-
C
Buyer's Agent in 2025
Chris Pickett
EXP Realty, LLC
Map
Source: Bright MLS
MLS Number: MDBA2147568
APN: 1621-018
- 741 N Chester St
- 718 N Collington Ave
- 716 N Collington Ave
- 2213 E Madison St
- 821 N Collington Ave
- 2214 E Madison St
- 823 N Collington Ave
- 2216 E Madison St
- 629 N Duncan St
- 825 N Collington Ave
- 812 N Patterson Park Ave
- 814 N Patterson Park Ave
- 820 N Washington St
- 836 N Patterson Park Ave
- 725 N Patterson Park Ave
- 520 N Chester St
- 2306 E Madison St
- 2308 E Madison St
- 2321 E Madison St
- 2300 Ashland Ave
