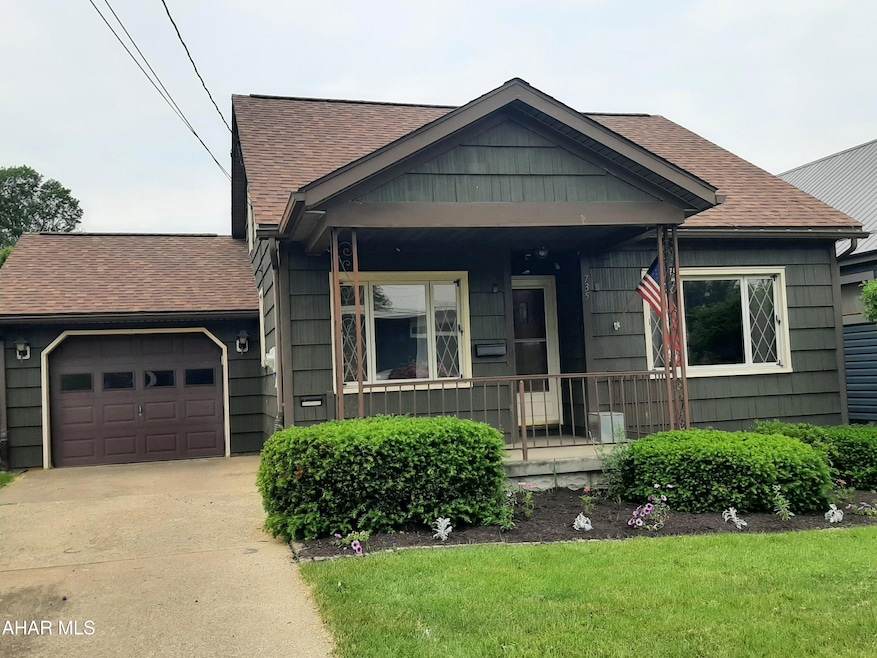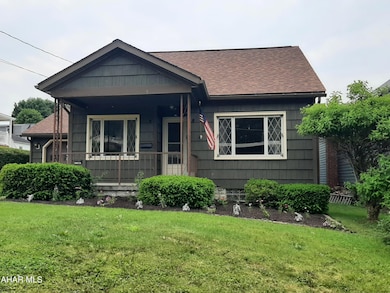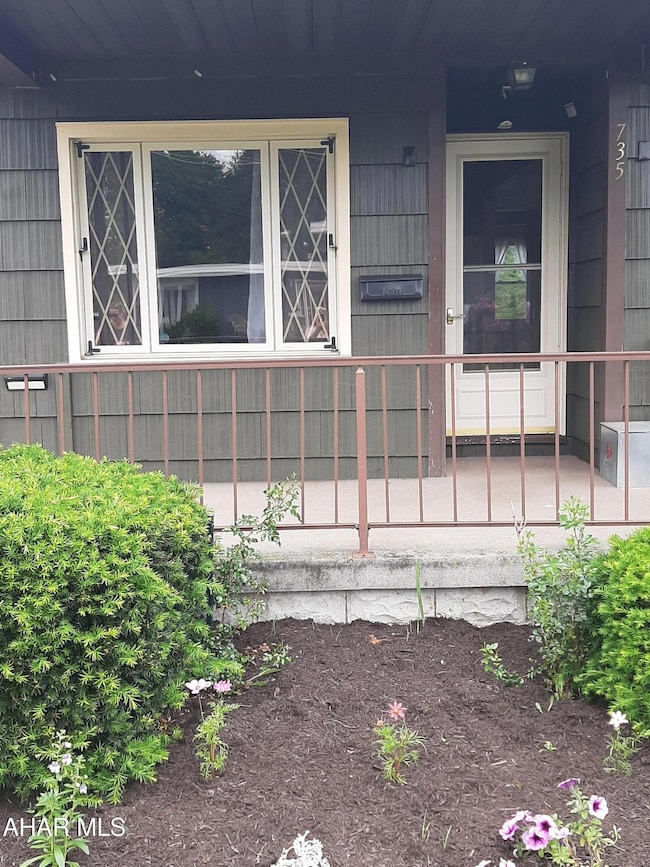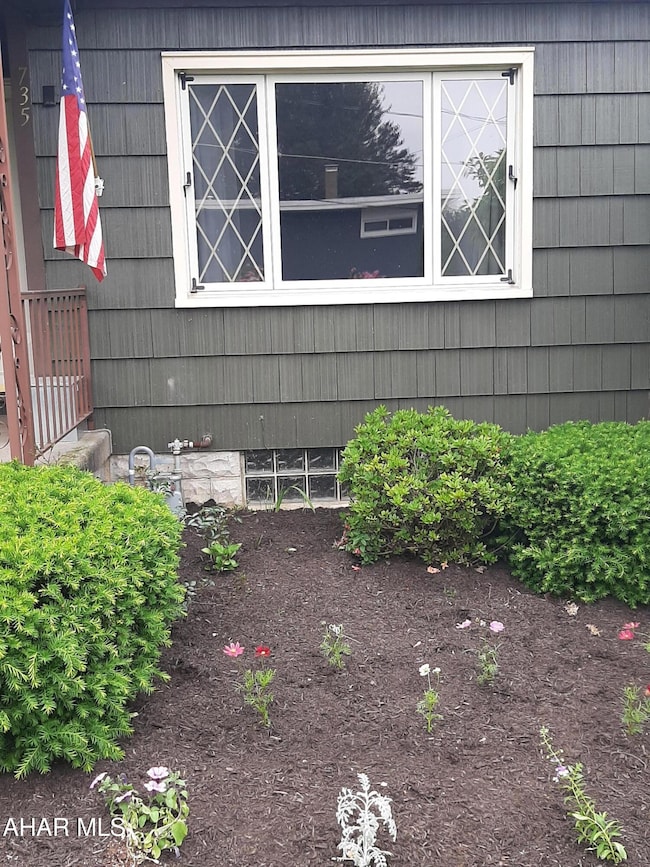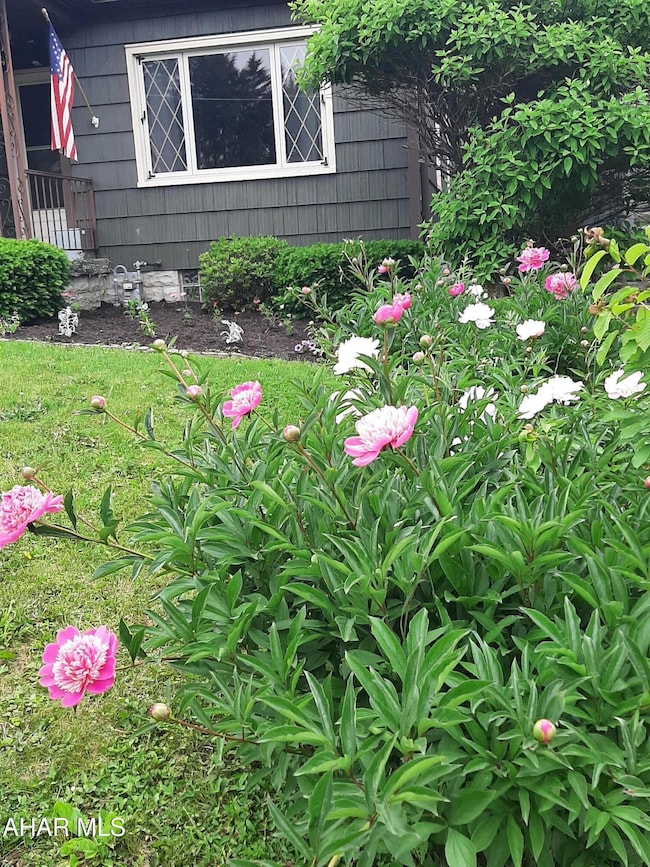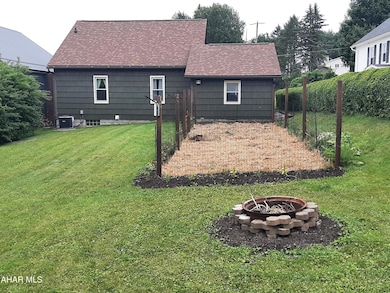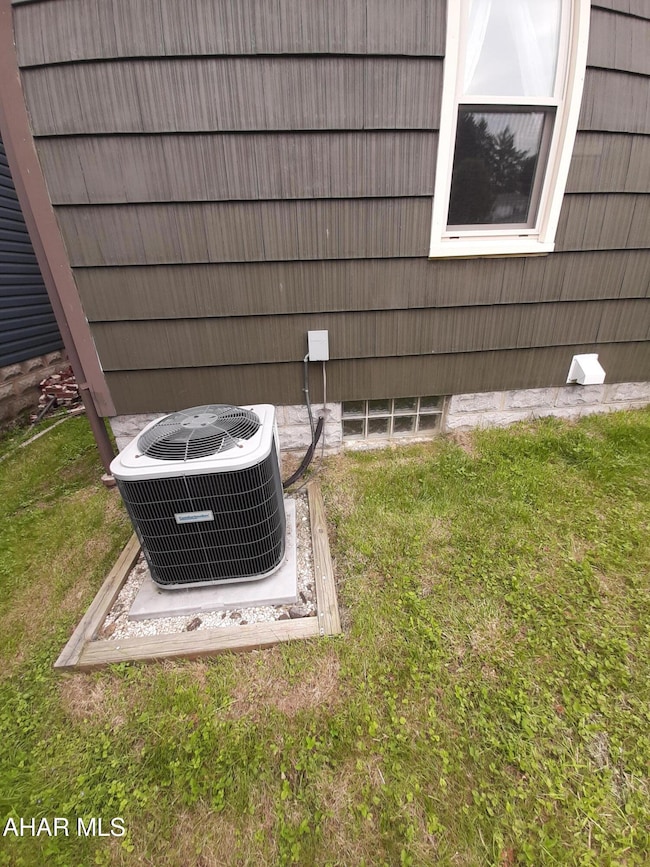
735 N Julian St Ebensburg, PA 15931
Estimated payment $1,205/month
Highlights
- Popular Property
- Private Yard
- Covered patio or porch
- Wood Flooring
- No HOA
- 1 Car Attached Garage
About This Home
Welcome to this most adorable home in Central Cambria School District. This charming home has been well maintained, updated throughout and is move in ready! The front entrance welcomes you into the fully equipped kitchen with large cottage style windows, window seat with storage and large custom island. There are plenty of cabinets and counter space for all your cooking and baking needs. The kitchen is open to the spacious and bright living room with original hardwood floors. The wide hallway leads you to the beautiful full bath with a walk in tub. This is a very unique feature that offers ease and convenience. There are 2 very nice sized bedrooms on the main level with original hardwood floors, nice closet space and lots of natural light. The upstairs of this home offers 2 more bedrooms with brand new carpet, cubbie storage and closet space and again plenty of natural lighting. The mechanics of this home are also updated with newer furnace and central air. The basement offers the laundry and half bath for convenience. High ceilings in this area make it possible for finishing. The exterior of this adorable bungalow has fresh paint and a new roof in 2024. The one car attached garage adds additional storage and easy access into the home. The spacious backyard offers plenty of room for outdoor activities. Enjoy the firepit for the upcoming summer evenings! This home is a must see! Priced to sell! Call today for your private tour!
Home Details
Home Type
- Single Family
Est. Annual Taxes
- $1,223
Year Built
- Built in 1950
Lot Details
- 5,663 Sq Ft Lot
- Private Entrance
- Year Round Access
- Level Lot
- Private Yard
- Garden
Parking
- 1 Car Attached Garage
- Garage Door Opener
- Driveway
- Off-Street Parking
Home Design
- Bungalow
- Block Foundation
- Shingle Roof
Interior Spaces
- 1,232 Sq Ft Home
- 1.5-Story Property
- Ceiling Fan
- Insulated Windows
- Unfinished Basement
- Basement Fills Entire Space Under The House
Kitchen
- Eat-In Kitchen
- Range<<rangeHoodToken>>
- <<microwave>>
- Dishwasher
Flooring
- Wood
- Carpet
- Luxury Vinyl Tile
Bedrooms and Bathrooms
- 4 Bedrooms
- Bathroom on Main Level
Laundry
- Dryer
- Washer
Outdoor Features
- Covered patio or porch
- Fire Pit
- Rain Gutters
Utilities
- Forced Air Heating and Cooling System
- Heating System Uses Natural Gas
- Cable TV Not Available
Community Details
- No Home Owners Association
Listing and Financial Details
- Assessor Parcel Number 24-006.-113.000
Map
Home Values in the Area
Average Home Value in this Area
Tax History
| Year | Tax Paid | Tax Assessment Tax Assessment Total Assessment is a certain percentage of the fair market value that is determined by local assessors to be the total taxable value of land and additions on the property. | Land | Improvement |
|---|---|---|---|---|
| 2025 | $581 | $11,860 | $2,920 | $8,940 |
| 2024 | $1,237 | $11,860 | $2,920 | $8,940 |
| 2023 | $1,178 | $11,860 | $2,920 | $8,940 |
| 2022 | $1,184 | $11,860 | $2,920 | $8,940 |
| 2021 | $1,214 | $11,860 | $2,920 | $8,940 |
| 2020 | $892 | $11,860 | $2,920 | $8,940 |
| 2019 | $1,435 | $11,860 | $2,920 | $8,940 |
| 2018 | $1,435 | $11,860 | $2,920 | $8,940 |
| 2017 | $1,144 | $11,860 | $2,920 | $8,940 |
| 2016 | $409 | $11,860 | $2,920 | $8,940 |
| 2015 | $350 | $11,860 | $2,920 | $8,940 |
| 2014 | $350 | $11,860 | $2,920 | $8,940 |
Property History
| Date | Event | Price | Change | Sq Ft Price |
|---|---|---|---|---|
| 06/06/2025 06/06/25 | For Sale | $199,000 | +116.3% | $162 / Sq Ft |
| 08/29/2018 08/29/18 | Sold | $92,000 | -12.3% | $74 / Sq Ft |
| 07/26/2018 07/26/18 | Pending | -- | -- | -- |
| 06/18/2018 06/18/18 | For Sale | $104,900 | -- | $84 / Sq Ft |
Purchase History
| Date | Type | Sale Price | Title Company |
|---|---|---|---|
| Warranty Deed | $92,000 | -- | |
| Deed | $80,000 | -- |
Mortgage History
| Date | Status | Loan Amount | Loan Type |
|---|---|---|---|
| Open | $87,400 | Purchase Money Mortgage |
Similar Homes in Ebensburg, PA
Source: Allegheny Highland Association of REALTORS®
MLS Number: 77554
APN: 024-016554
- 313 E High St Unit 2
- 821 Keystone Ave
- 821 Keystone Ave
- 2554 William Penn Ave Unit 2554
- 658 Plummer Rd
- 1 Cherry Ridge Terrace
- 416 Linden Ave
- 128 Graywood St
- 1363 Frankstown Rd Unit 3
- 25 Fleetwood St
- 530 Naylor Rd
- 442 Cooper Ave
- 364 Corrine Ave
- 165 Sheridan St
- 2008 Forest Hills Dr Unit 5
- 60 Unit 1
- 324 Chandler Ave Unit 107.5 Stone st.
- 218 Walnut St
- 244 Walnut St Unit 1
- 954 Bedford St
