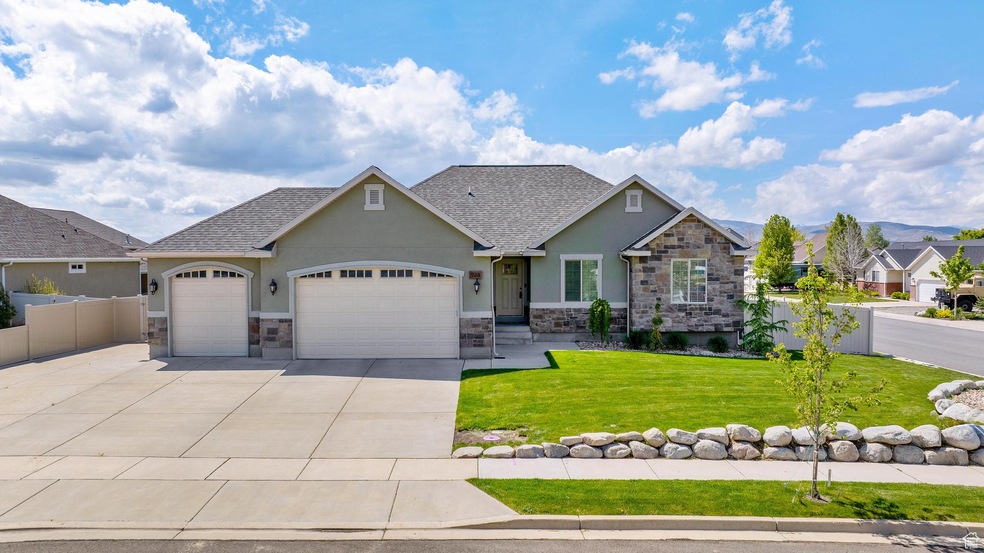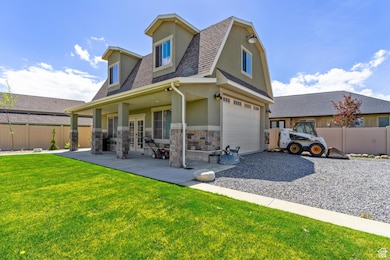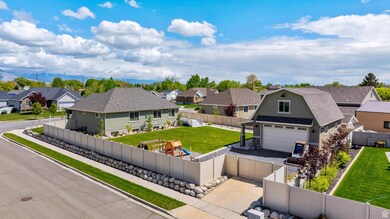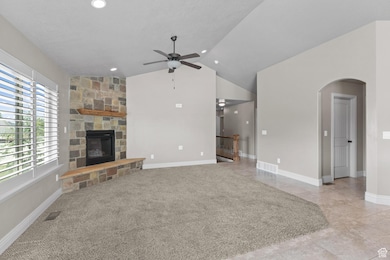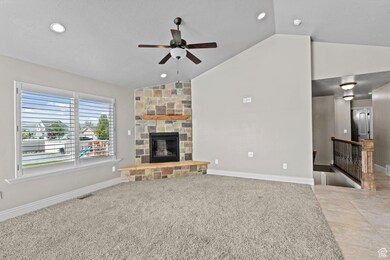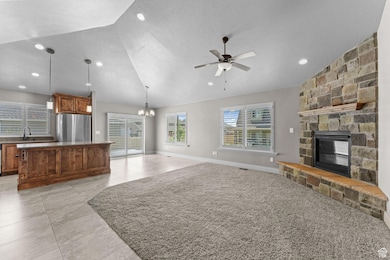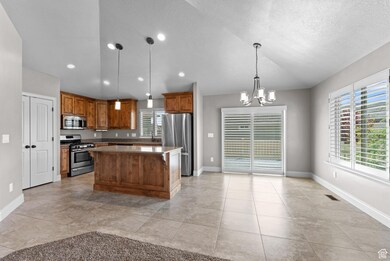
Estimated payment $5,013/month
Highlights
- Mountain View
- Vaulted Ceiling
- Main Floor Primary Bedroom
- Lehi Junior High School Rated A-
- Rambler Architecture
- 1 Fireplace
About This Home
7 CAR GARAGE, ADU, BETTER THAN NEW!!! Move-in ready | Quiet North Lehi Street | Income Potential + Ultimate Garage Setup This one checks boxes you didn't even know you had. Tucked away on a quiet street in North Lehi, this immaculate home offers flexibility, functionality, and serious garage envy. The main home features 4 bedrooms (3 up, 1 down) plus a large storage room. But here's where it gets interesting: part of the home has been separated into an ADU, giving you the option to offset your mortgage or host extended family without stepping on anyone's toes. Out back? Say hello to the detached garage of your dreams-room for 3 to 4 cars (depending on size), your side-by-side, tools, toys, or whatever else you've been wanting to get out of the way. Tons of RV parking, too. Whether you're looking for a serious man cave, a workshop, or both-this setup is rare and ready. 4 Bed + ADU = flexibility + rental income Detached shop fits 3 to 4 cars RV parking + massive storage Pristine condition Quiet street, North Lehi location This is more than a home-it's a setup. Come see it before someone else snags it.
Co-Listing Agent
Nathan Finlayson
Simple Choice Real Estate License #14178950
Home Details
Home Type
- Single Family
Est. Annual Taxes
- $3,200
Year Built
- Built in 2015
Lot Details
- 0.37 Acre Lot
- Property is Fully Fenced
- Landscaped
- Corner Lot
- Sprinkler System
- Property is zoned Single-Family
Parking
- 7 Car Attached Garage
Home Design
- Rambler Architecture
- Stone Siding
- Asphalt
- Stucco
Interior Spaces
- 2,956 Sq Ft Home
- 2-Story Property
- Vaulted Ceiling
- Ceiling Fan
- 1 Fireplace
- Window Treatments
- Mountain Views
Kitchen
- Free-Standing Range
- Microwave
- Portable Dishwasher
Flooring
- Carpet
- Tile
Bedrooms and Bathrooms
- 5 Bedrooms | 3 Main Level Bedrooms
- Primary Bedroom on Main
- Walk-In Closet
- In-Law or Guest Suite
Basement
- Partial Basement
- Exterior Basement Entry
- Apartment Living Space in Basement
Outdoor Features
- Open Patio
- Separate Outdoor Workshop
- Play Equipment
Additional Homes
- Accessory Dwelling Unit (ADU)
Schools
- Lehi Elementary School
- Willowcreek Middle School
- Lehi High School
Utilities
- Forced Air Heating and Cooling System
- Natural Gas Connected
Community Details
- No Home Owners Association
- Leftwich Subdivision
Listing and Financial Details
- Assessor Parcel Number 45-518-0008
Map
Home Values in the Area
Average Home Value in this Area
Tax History
| Year | Tax Paid | Tax Assessment Tax Assessment Total Assessment is a certain percentage of the fair market value that is determined by local assessors to be the total taxable value of land and additions on the property. | Land | Improvement |
|---|---|---|---|---|
| 2024 | $3,229 | $377,850 | $0 | $0 |
| 2023 | $2,993 | $380,325 | $0 | $0 |
| 2022 | $2,993 | $368,665 | $0 | $0 |
| 2021 | $2,646 | $492,700 | $176,300 | $316,400 |
| 2020 | $2,493 | $458,900 | $163,200 | $295,700 |
| 2019 | $2,140 | $409,600 | $163,200 | $246,400 |
| 2018 | $1,966 | $355,600 | $139,900 | $215,700 |
| 2017 | $1,828 | $175,835 | $0 | $0 |
| 2016 | $1,970 | $175,835 | $0 | $0 |
| 2015 | $1,353 | $114,600 | $0 | $0 |
| 2014 | $1,075 | $90,500 | $0 | $0 |
Property History
| Date | Event | Price | Change | Sq Ft Price |
|---|---|---|---|---|
| 06/07/2025 06/07/25 | Pending | -- | -- | -- |
| 06/05/2025 06/05/25 | Price Changed | $849,500 | 0.0% | $287 / Sq Ft |
| 05/27/2025 05/27/25 | Price Changed | $849,800 | 0.0% | $287 / Sq Ft |
| 05/19/2025 05/19/25 | For Sale | $849,900 | 0.0% | $288 / Sq Ft |
| 05/10/2025 05/10/25 | Pending | -- | -- | -- |
| 05/09/2025 05/09/25 | Price Changed | $849,900 | -1.2% | $288 / Sq Ft |
| 04/28/2025 04/28/25 | For Sale | $860,000 | -- | $291 / Sq Ft |
Purchase History
| Date | Type | Sale Price | Title Company |
|---|---|---|---|
| Special Warranty Deed | -- | Select Title Ins Agency | |
| Interfamily Deed Transfer | -- | Select Title Ins Agency |
Mortgage History
| Date | Status | Loan Amount | Loan Type |
|---|---|---|---|
| Open | $372,000 | New Conventional | |
| Closed | $375,400 | New Conventional | |
| Closed | $294,500 | New Conventional |
Similar Homes in Lehi, UT
Source: UtahRealEstate.com
MLS Number: 2082040
APN: 45-518-0008
- 835 W Charlotte St
- 317 N 1000 W
- 1451 W 1220 St N
- 627 W 1200 N Unit 1
- 861 N 1550 W
- 1331 N 900 W
- 689 W 1200 N
- 1294 Caspian Ln
- 430 N 470 W Unit 4
- 430 N 470 W Unit 14
- 552 W 1200 N
- 1153 W 1425 N
- 1676 W Timp Meadows Dr
- 3730 W 1200 N Unit 132
- 3772 W 1200 N Unit 135
- 527 W 1200 N
- 1035 W Main St
- 31 N Palomino Way Unit 115
- 797 W Main St
- 1065 W 125 S
