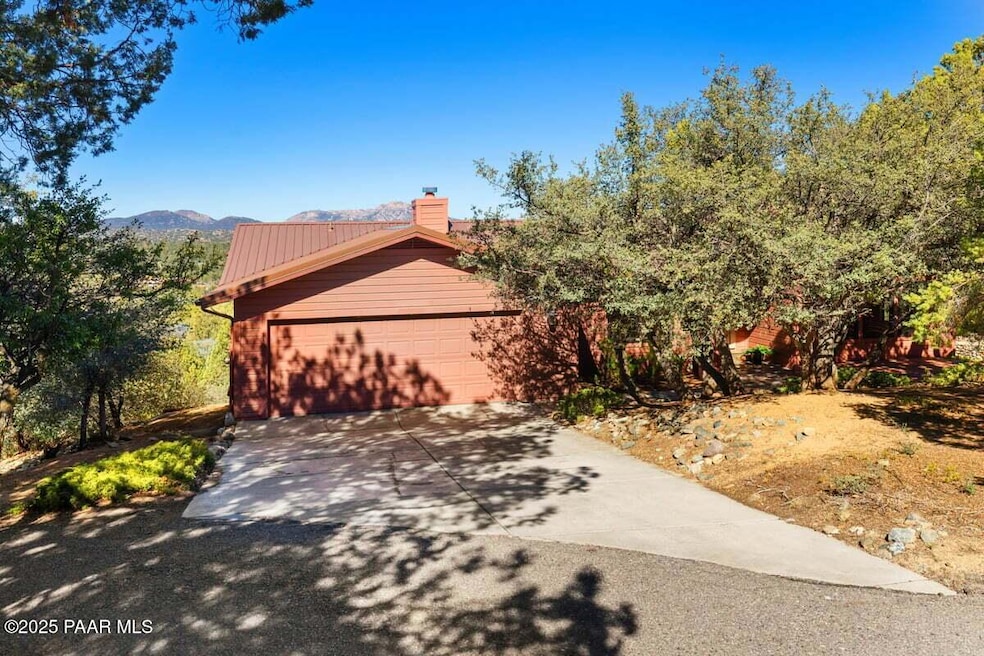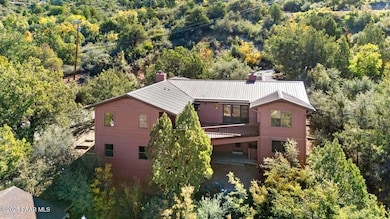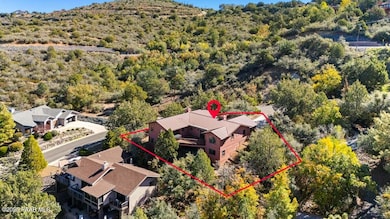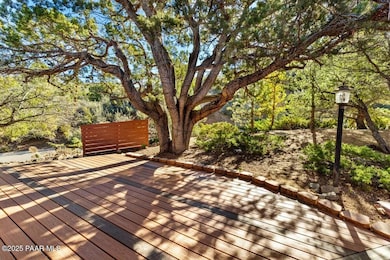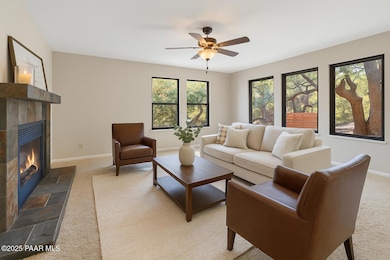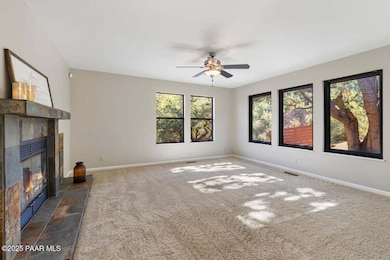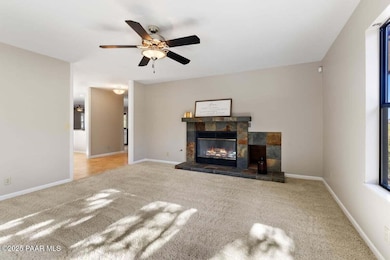735 Northwood Loop Prescott, AZ 86303
Hidden Valley Ranch NeighborhoodEstimated payment $4,523/month
Highlights
- Spa
- Panoramic View
- Pine Trees
- Lincoln Elementary School Rated A-
- Whole House Reverse Osmosis System
- Deck
About This Home
Welcome to your Prescott mountain retreat! Tucked away in the pines of Hidden Valley Ranch, this stunning 3551 SQFT, 4 bedroom, 4 bath home has the space, style, and setting you've been searching for. Fresh interior paint brightens every corner, creating a crisp inviting feel the moment you step inside. The main level impresses with a cozy great room and fireplace and a light-filled living room also with a fireplace and windows framing the breathtaking outdoor scenery. The kitchen is centrally located - the true heart of the home - perfectly positioned for easy entertaining and everyday connection. You'll also find three comfortable bedrooms on this level - including two primary suites! Downstairs, the large recreation rooms offer endless possibilities for entertaining, hobbies, or a private guest retreat with its own bedroom and bathroom. Step outside and soak up the fabulous views from your deck - perfect for entertaining or relaxing. Enjoy the soothing warmth of the hot tub as you take in the surrounding pine views and tranquil setting.Hidden Valley Ranch offers incredible amenities: a clubhouse, swimming pool, tennis and pickleball courts, and walking trails - all just minutes from historic downtown Prescott's shops, restaurants, and charm.Schedule your private showing today! Once it's gone it's gone.
Listing Agent
Realty Executives Arizona Territory License #SA115765000 Listed on: 10/30/2025

Home Details
Home Type
- Single Family
Est. Annual Taxes
- $3,067
Year Built
- Built in 1988
Lot Details
- 0.28 Acre Lot
- Landscaped
- Native Plants
- Pine Trees
- Property is zoned SF - 18
HOA Fees
- $60 Monthly HOA Fees
Parking
- 2 Car Attached Garage
- Driveway
Property Views
- Panoramic
- Thumb Butte
- Mountain
Home Design
- Metal Roof
Interior Spaces
- 3,551 Sq Ft Home
- 2-Story Property
- Ceiling Fan
- Wood Burning Fireplace
- Gas Fireplace
- Double Pane Windows
- Wood Frame Window
- Aluminum Window Frames
Kitchen
- Eat-In Kitchen
- Gas Range
- Microwave
- Dishwasher
- Solid Surface Countertops
- Disposal
- Whole House Reverse Osmosis System
Flooring
- Carpet
- Stone
Bedrooms and Bathrooms
- 4 Bedrooms
- Split Bedroom Floorplan
- Walk-In Closet
Laundry
- Dryer
- Washer
- Sink Near Laundry
Finished Basement
- Walk-Out Basement
- Stubbed For A Bathroom
Home Security
- Home Security System
- Fire and Smoke Detector
Accessible Home Design
- Level Entry For Accessibility
Outdoor Features
- Spa
- Deck
- Rain Gutters
Utilities
- Forced Air Heating and Cooling System
- Heating System Uses Natural Gas
- Underground Utilities
Community Details
- Association Phone (928) 776-4479
- Hidden Valley Ranch Subdivision
Listing and Financial Details
- Assessor Parcel Number 37
- Seller Concessions Not Offered
Map
Home Values in the Area
Average Home Value in this Area
Tax History
| Year | Tax Paid | Tax Assessment Tax Assessment Total Assessment is a certain percentage of the fair market value that is determined by local assessors to be the total taxable value of land and additions on the property. | Land | Improvement |
|---|---|---|---|---|
| 2026 | $3,067 | $77,628 | -- | -- |
| 2024 | $3,005 | $79,521 | -- | -- |
| 2023 | $3,005 | $62,963 | $0 | $0 |
| 2022 | $2,945 | $52,158 | $5,460 | $46,698 |
| 2021 | $3,070 | $52,327 | $4,747 | $47,580 |
| 2020 | $3,076 | $0 | $0 | $0 |
| 2019 | $3,037 | $0 | $0 | $0 |
| 2018 | $2,929 | $0 | $0 | $0 |
| 2017 | $2,794 | $0 | $0 | $0 |
| 2016 | $2,812 | $0 | $0 | $0 |
| 2015 | -- | $0 | $0 | $0 |
| 2014 | -- | $0 | $0 | $0 |
Property History
| Date | Event | Price | List to Sale | Price per Sq Ft |
|---|---|---|---|---|
| 10/30/2025 10/30/25 | For Sale | $799,000 | -- | $225 / Sq Ft |
Purchase History
| Date | Type | Sale Price | Title Company |
|---|---|---|---|
| Cash Sale Deed | $470,000 | Pioneer Title Agency Inc | |
| Trustee Deed | $604,857 | Security Title Agency Inc | |
| Warranty Deed | $435,000 | Yavapai Title Agency Inc | |
| Interfamily Deed Transfer | -- | -- | |
| Interfamily Deed Transfer | -- | Chicago Title Insurance Co | |
| Interfamily Deed Transfer | -- | First American Title Ins Co | |
| Interfamily Deed Transfer | -- | First American Title Ins Co | |
| Warranty Deed | $220,000 | First American Title Ins Co |
Mortgage History
| Date | Status | Loan Amount | Loan Type |
|---|---|---|---|
| Previous Owner | $410,000 | New Conventional | |
| Previous Owner | $176,000 | No Value Available | |
| Closed | $45,000 | No Value Available |
Source: Prescott Area Association of REALTORS®
MLS Number: 1077446
APN: 107-16-037
- 605 Haisley Rd
- 110 High Chaparral
- 700 Haisley Rd
- 1140 Gambel Oak Trail
- 1165 Gambel Oak Trail
- 505 Karen Dr
- 925 Northwood Loop
- 925 Northwood Loop Unit 130
- 1145 Northwood Loop
- 1240 Coyote Rd
- 305 High Chaparral Loop
- 0 S Senator Hwy Unit PAR1065415
- 725 Haisley Rd
- 0 Sky Terrace Dr
- 285 Crestwood E
- 140 Laurel Ct
- 720 E Sky Terrace Dr
- 242 Mahogany Ln
- 128 Summit Pointe Dr
- 749 S Montezuma St
- 270 Long Branch E
- 1109 Northwood Loop
- 1480 Cougar Trail
- 701 White Spar Rd
- 820 Hope St Unit HopeStreetCottage
- 333 W Leroux St Unit H-5
- 345 S Virginia St Unit 1
- 342 S Mount Vernon Ave Unit Lower Unit
- 325 E Union 'Cottage' St
- 325 E Union 'The Townhouse' St
- 847 W Clubhouse Dr
- 820 Bryce Canyon Cir
- 146 S Rush St Unit A
- 142 S Rush St Unit A
- 135 N Montezuma St
- 245 S Hardin St
- 1280 Majestic View Dr
- 117 Cory Ave
- 1230 Pine Dr Unit A
- 536 Dameron Dr
