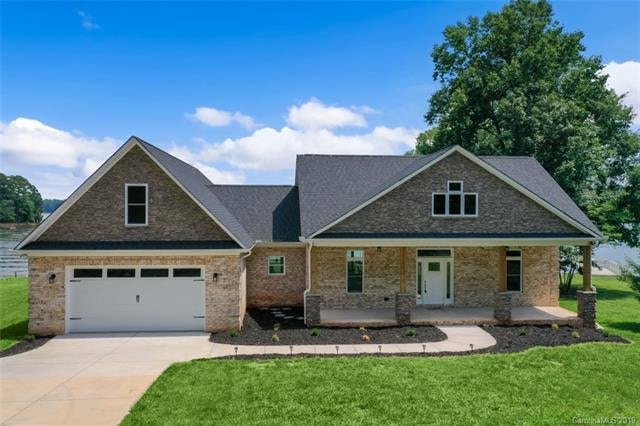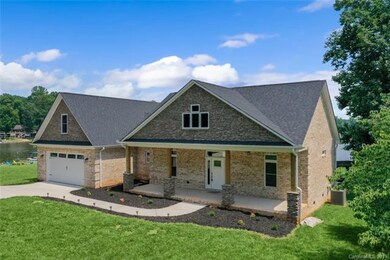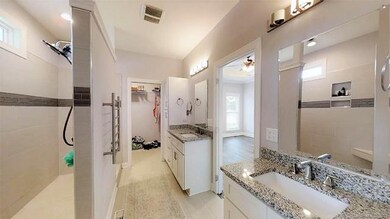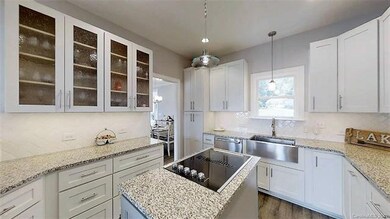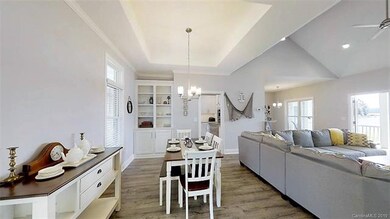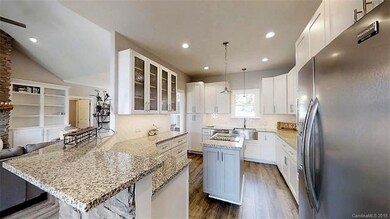
735 Pebble Point Salisbury, NC 28146
Highlights
- Waterfront
- Community Lake
- Attached Garage
- Open Floorplan
- Ranch Style House
- Tray Ceiling
About This Home
As of August 2019LOCATION, LOCATION, LOCATION! Custom built in 2017. Make this your forever home or weekend retreat. Lakefront with endless gorgeous views as soon as you walk on the front porch. Build your own dock, or troll up to back yard and tie off, fenced back yard. Relax on your back porch or under the pergola while entertaining family or guest. Home has many upgrades from granite counter tops, custom cabinetry and stainless appliances that will go with the home, to the master shower that is a must see! A great open floor plan that looks out over the lake from most rooms. The finished room above the garage is complete with heat and air, make it another entertainment area, home office, the possibilities are endless.
Last Agent to Sell the Property
EXP Realty LLC Mooresville License #304664 Listed on: 07/09/2019

Last Buyer's Agent
Non Member
Canopy Administration
Home Details
Home Type
- Single Family
Year Built
- Built in 2017
Lot Details
- Waterfront
- Level Lot
- Open Lot
Parking
- Attached Garage
Home Design
- Ranch Style House
- Stone Siding
Interior Spaces
- Open Floorplan
- Tray Ceiling
- Gas Log Fireplace
- Crawl Space
- Pull Down Stairs to Attic
Kitchen
- Breakfast Bar
- Kitchen Island
Flooring
- Tile
- Vinyl
Bedrooms and Bathrooms
- Walk-In Closet
Outdoor Features
- Fire Pit
Utilities
- Heating System Uses Propane
- Septic Tank
- Cable TV Available
Community Details
- Community Lake
Listing and Financial Details
- Assessor Parcel Number 606A014
Ownership History
Purchase Details
Home Financials for this Owner
Home Financials are based on the most recent Mortgage that was taken out on this home.Purchase Details
Purchase Details
Similar Homes in Salisbury, NC
Home Values in the Area
Average Home Value in this Area
Purchase History
| Date | Type | Sale Price | Title Company |
|---|---|---|---|
| Warranty Deed | $575,000 | None Available | |
| Warranty Deed | $225,000 | None Available | |
| Warranty Deed | $135,000 | None Available |
Mortgage History
| Date | Status | Loan Amount | Loan Type |
|---|---|---|---|
| Open | $60,000 | Credit Line Revolving | |
| Previous Owner | $289,000 | Construction |
Property History
| Date | Event | Price | Change | Sq Ft Price |
|---|---|---|---|---|
| 06/27/2025 06/27/25 | For Sale | $999,500 | +73.8% | $403 / Sq Ft |
| 08/29/2019 08/29/19 | Sold | $575,000 | -2.5% | $232 / Sq Ft |
| 07/31/2019 07/31/19 | Pending | -- | -- | -- |
| 07/09/2019 07/09/19 | For Sale | $589,900 | -- | $238 / Sq Ft |
Tax History Compared to Growth
Tax History
| Year | Tax Paid | Tax Assessment Tax Assessment Total Assessment is a certain percentage of the fair market value that is determined by local assessors to be the total taxable value of land and additions on the property. | Land | Improvement |
|---|---|---|---|---|
| 2024 | $4,580 | $686,115 | $192,500 | $493,615 |
| 2023 | $4,580 | $686,115 | $192,500 | $493,615 |
| 2022 | $3,383 | $454,051 | $165,000 | $289,051 |
| 2021 | $3,349 | $454,051 | $165,000 | $289,051 |
| 2020 | $3,349 | $454,051 | $165,000 | $289,051 |
| 2019 | $3,349 | $454,051 | $165,000 | $289,051 |
| 2018 | $2,913 | $398,257 | $143,000 | $255,257 |
| 2017 | $889 | $121,550 | $121,550 | $0 |
| 2016 | $889 | $121,550 | $121,550 | $0 |
| 2015 | $903 | $121,550 | $121,550 | $0 |
| 2014 | $875 | $121,550 | $121,550 | $0 |
Agents Affiliated with this Home
-
Jayne Helms

Seller's Agent in 2025
Jayne Helms
RE/MAX
(704) 267-7880
398 Total Sales
-
Miranda Edwards

Seller's Agent in 2019
Miranda Edwards
EXP Realty LLC Mooresville
(704) 791-7347
60 Total Sales
-
Bryan Saldarini

Seller Co-Listing Agent in 2019
Bryan Saldarini
EXP Realty LLC Mooresville
(888) 584-9431
171 Total Sales
-
N
Buyer's Agent in 2019
Non Member
NC_CanopyMLS
Map
Source: Canopy MLS (Canopy Realtor® Association)
MLS Number: CAR3520068
APN: 606-A014
- 235 Pebble Point
- 570 Blue Heron Rd
- 2005 Marina Pointe Rd
- 1925 Marina Pointe Rd
- 1975 Marina Pointe Rd
- 1995 Marina Pointe Rd
- 536 Sunset Pointe Dr
- 589 Sunset Pointe Dr
- 453 Sunset Pointe Dr
- 1547 Sunset Pointe Dr
- 700 Sunset Pointe Dr
- 260 River Country Rd
- 1155 Rudder Cir
- 1140 Inlet Point Rd
- 1053 Inlet Point Rd
- 1135 Rudder Cir
- 0 Tidewater Rd
- 735 Ned Marsh Rd
- 1283 Sunset Pointe Dr
- 1525 Sunset Pointe Dr
