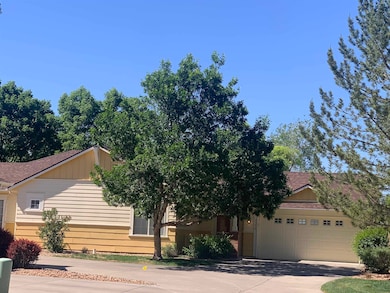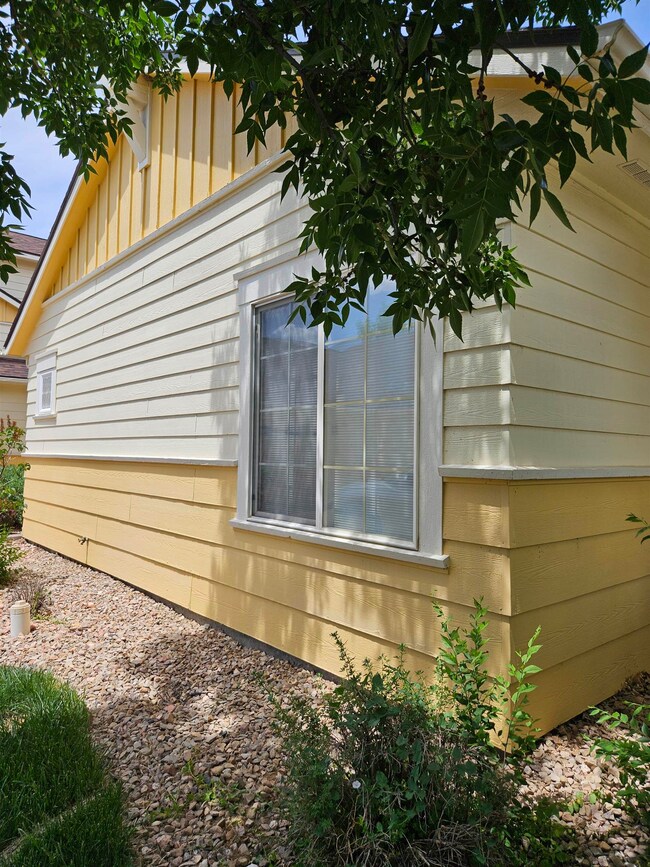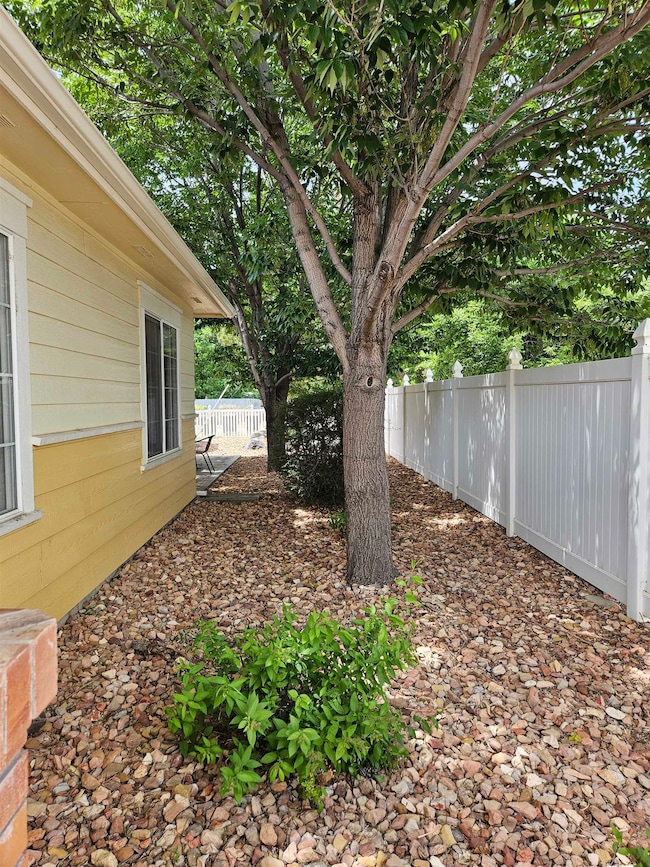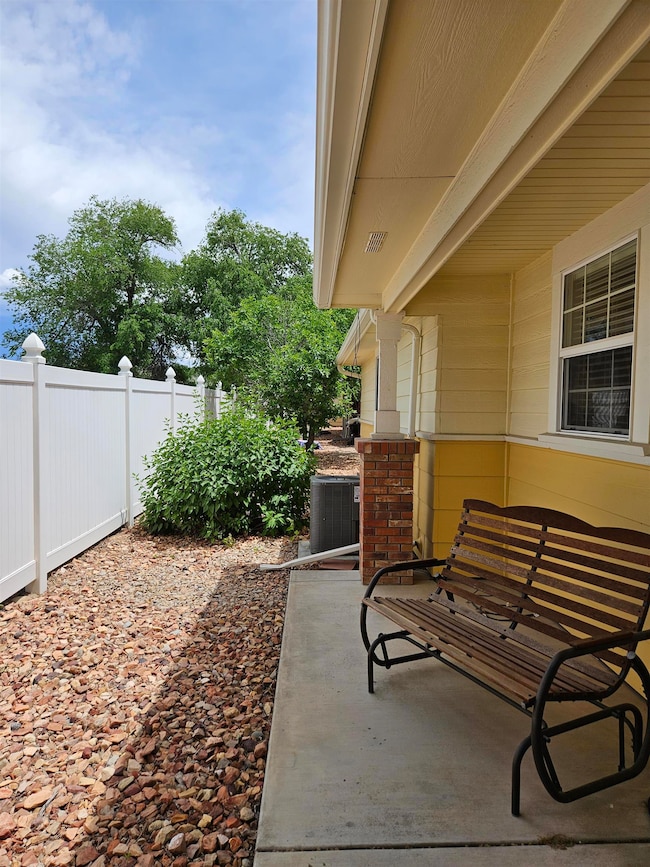
735 Scoters Cir Unit U59 (D) Grand Junction, CO 81505
North Grand Junction NeighborhoodEstimated payment $2,392/month
Highlights
- Mature Trees
- Ranch Style House
- Picket Fence
- Living Room with Fireplace
- Covered Patio or Porch
- 2 Car Attached Garage
About This Home
Great home no step acess in this 1 level townhome in the back side of a quiet cul-de-sac in highly sought Fountain Green - Hamlet with newer roof updated, south facing driveway on the North boundary of the subdivision. Just north of G Road West of 25 Road, located close to grocery stores, hospitals, restaurants, and shopping Spacious home with living room with gas fireplace, patio door to the back patio, Kitchen with spacious raised bar, all kitchen appliances plus washer/dryer. included Third bedroom with double french doors can be used as office. HOA Maintains roof, exterior & landscaping. Seller offering paint and/or flooring allowance.
Listing Agent
NEW HORIZONS DEVELOPMENT, INC. License #ER274871 Listed on: 05/31/2025
Townhouse Details
Home Type
- Townhome
Est. Annual Taxes
- $1,284
Year Built
- Built in 2004
Lot Details
- 3,049 Sq Ft Lot
- Lot Dimensions are 70 x 40
- Picket Fence
- Privacy Fence
- Vinyl Fence
- Landscaped
- Front and Back Yard Sprinklers
- Mature Trees
HOA Fees
- $42 Monthly HOA Fees
Home Design
- Ranch Style House
- Brick Veneer
- Slab Foundation
- Wood Frame Construction
- Asphalt Roof
- Masonite
Interior Spaces
- 1,486 Sq Ft Home
- Ceiling Fan
- Gas Log Fireplace
- Family Room
- Living Room with Fireplace
- Dining Room
Kitchen
- Eat-In Kitchen
- Electric Oven or Range
- Microwave
- Dishwasher
- Disposal
Flooring
- Carpet
- Laminate
- Vinyl
Bedrooms and Bathrooms
- 3 Bedrooms
- Walk-In Closet
- 2 Bathrooms
- Low Flow Toliet
- Low Flow Shower
Laundry
- Laundry Room
- Laundry on main level
- Dryer
- Washer
Parking
- 2 Car Attached Garage
- Garage Door Opener
Accessible Home Design
- Low Threshold Shower
- Accessible Hallway
- Accessible Doors
- Accessible Ramps
- Wheelchair Ramps
Eco-Friendly Details
- Passive Solar Power System
- ENERGY STAR/Reflective Roof
Outdoor Features
- Covered Patio or Porch
Schools
- Appleton Elementary School
- Redlands Middle School
- Grand Junction High School
Utilities
- Refrigerated Cooling System
- Forced Air Heating System
Listing and Financial Details
- Assessor Parcel Number 2701-334-36-061
Community Details
Overview
- Fountain Greens Subdivision
- On-Site Maintenance
Recreation
- Park
Pet Policy
- Pets allowed on a case-by-case basis
Map
Home Values in the Area
Average Home Value in this Area
Tax History
| Year | Tax Paid | Tax Assessment Tax Assessment Total Assessment is a certain percentage of the fair market value that is determined by local assessors to be the total taxable value of land and additions on the property. | Land | Improvement |
|---|---|---|---|---|
| 2024 | $1,276 | $18,050 | $4,170 | $13,880 |
| 2023 | $1,276 | $18,050 | $4,170 | $13,880 |
| 2022 | $1,264 | $17,540 | $3,820 | $13,720 |
| 2021 | $1,269 | $18,050 | $3,930 | $14,120 |
| 2020 | $1,127 | $16,410 | $3,750 | $12,660 |
| 2019 | $1,066 | $16,410 | $3,750 | $12,660 |
| 2018 | $1,042 | $14,620 | $3,420 | $11,200 |
| 2017 | $1,038 | $14,620 | $3,420 | $11,200 |
| 2016 | $1,015 | $16,060 | $3,580 | $12,480 |
| 2015 | $1,029 | $16,060 | $3,580 | $12,480 |
| 2014 | $946 | $14,880 | $3,180 | $11,700 |
Property History
| Date | Event | Price | Change | Sq Ft Price |
|---|---|---|---|---|
| 09/11/2025 09/11/25 | Price Changed | $414,900 | -3.4% | $279 / Sq Ft |
| 06/29/2025 06/29/25 | Price Changed | $429,500 | -0.1% | $289 / Sq Ft |
| 05/31/2025 05/31/25 | For Sale | $429,900 | -- | $289 / Sq Ft |
Purchase History
| Date | Type | Sale Price | Title Company |
|---|---|---|---|
| Warranty Deed | $242,000 | Land Title Guarantee Co | |
| Warranty Deed | $235,000 | Land Title Guarantee Co | |
| Warranty Deed | $191,900 | Heritage Title | |
| Warranty Deed | $198,000 | Land Title Guarantee Company | |
| Interfamily Deed Transfer | -- | Security Title | |
| Warranty Deed | $179,550 | Security Title |
Mortgage History
| Date | Status | Loan Amount | Loan Type |
|---|---|---|---|
| Previous Owner | $110,000 | New Conventional | |
| Previous Owner | $183,410 | VA |
About the Listing Agent

Janet is a second generation native of Western Colorado and has been in real estate for over 40 years. She is the third generation of her family to work within the housing and development industry.
She specializes in New Construction and Development. She is the Broker/Owner of New Horizons Development, Inc., a real estate company in Grand Junction, CO.
Janet is the exclusive listing agent for Emerald Ridge Estates, a new upscale housing development in north Grand
JANET M's Other Listings
Source: Grand Junction Area REALTOR® Association
MLS Number: 20252534
APN: 2701-334-36-061
- 735 Scoters Cir Unit U60
- 726 Shore Cir Unit B
- 711 Eider Ct
- 2507 G 3 8 Rd
- 647 24 1 2 Rd
- 712 E Harbor Cir
- 2472 G Rd
- 2436 1/2 Jack Creek Rd
- 714 1/2 Spanish Trail Dr
- 2466 Revere Rd
- 2457 Revere Rd Unit A
- 2456 Hamilton Rd Unit B
- 2450 Hamilton Rd Unit B
- 2453 Revere Rd Unit A
- TBD Freedom Blvd
- Lot 1 G 3 8 Rd
- Lot 11 Falling Leaf St
- Lot 12 G 3 8 Rd
- Lot 13 Falling Leaf St
- 733 Falling Leaf St
- 675 1/2 24 1 2 Rd
- 2483 Wolcott Ave
- 656 Copper Canyon Dr
- 2462 Thunder Mountain Dr Unit 906
- 2494 Flat Top Ln
- 2477 Commerce Blvd Unit F
- 260 W Park Dr Unit 1
- 2677 Cambridge Dr
- 783 N Sedona Ct
- 2664 Bahamas Way
- 636 Horizon Dr
- 636 Horizon Dr Unit 303
- 101 Orchard Ave Unit A
- 416 Independent Ave
- 3146 Lakeside Dr Unit 304
- 550 Hall Ave Unit B
- 125 Franklin Ave Unit 410
- 125 Franklin Ave Unit 412
- 800 Railyard Loop
- 1262 Bookcliff Ave Unit D-104






