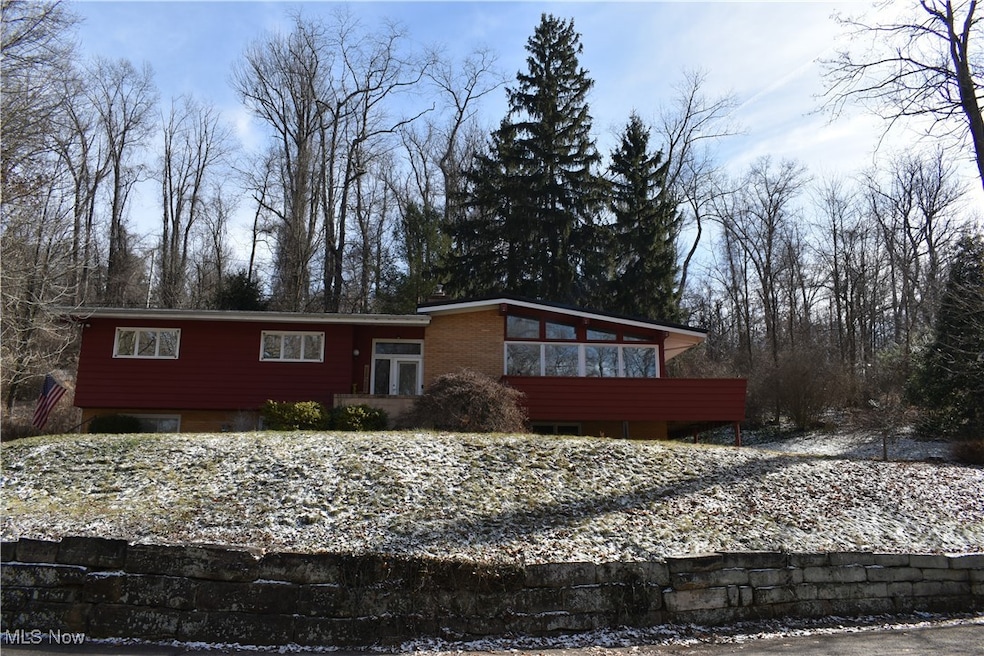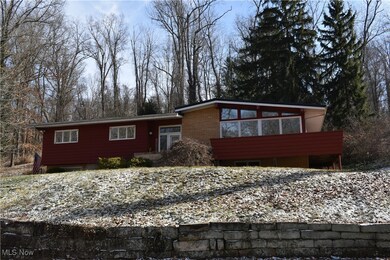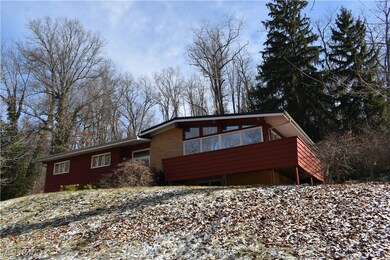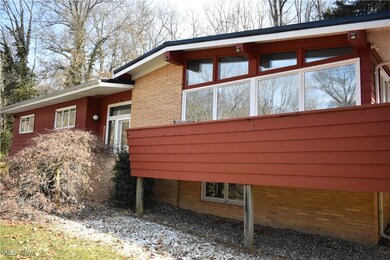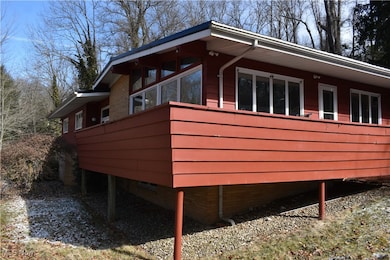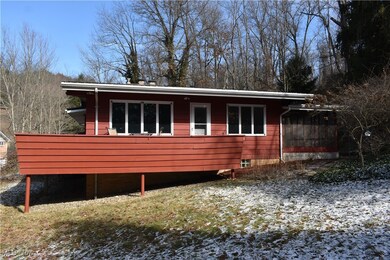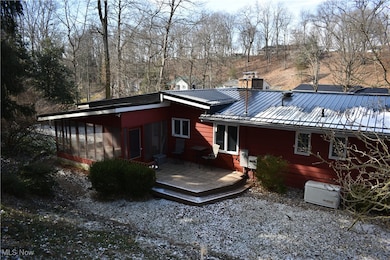
735 Sheridan Rd Coshocton, OH 43812
Highlights
- 2 Fireplaces
- 2 Car Attached Garage
- Wood Siding
- No HOA
- Forced Air Heating and Cooling System
About This Home
As of April 2025Checkout this charming 3/4 bedroom home on just over a quarter of an acre city lot, located in a low traffic area, close to the Coshocton School Campus. The home features on the lower level a attached 27 x 25 heated 2 vehicle garage, a bathroom, a small room currently be used as a bedroom, a large family room with fireplace, and attached kitchen. The upper level features large foyer, living room with vaulted ceiling and fireplace. Plenty of windows accentuate the living room and there is an outside wrap around deck on the front and side of the living room. There is a dining area attached to the living room and a updated eat-kitchen. Off the back of the kitchen is a covered and enclosed porch and a deck that is off of the covered porch. The home has lots of extra storage areas through out the home. A new metal roof was put on in 2024 as well as a updated new electrical box. There is a Generac generator that conveys with the home. Call today to schedule a private showing of this fine home.
Last Agent to Sell the Property
Century 21 Court Square Realty, Inc. Brokerage Email: 740-622-3731 pncovic@aol.com License #2014004479 Listed on: 02/14/2025

Home Details
Home Type
- Single Family
Est. Annual Taxes
- $1,984
Year Built
- Built in 1960
Lot Details
- 0.28 Acre Lot
Parking
- 2 Car Attached Garage
- Basement Garage
- Parking Deck
- Garage Door Opener
- Driveway
Home Design
- Fiberglass Roof
- Asphalt Roof
- Wood Siding
Interior Spaces
- 2,056 Sq Ft Home
- 2-Story Property
- 2 Fireplaces
- Gas Log Fireplace
- Finished Basement
Bedrooms and Bathrooms
- 4 Bedrooms | 3 Main Level Bedrooms
- 3 Bathrooms
Utilities
- Forced Air Heating and Cooling System
- Heating System Uses Gas
Community Details
- No Home Owners Association
Listing and Financial Details
- Assessor Parcel Number 04300-004-891-00
Ownership History
Purchase Details
Home Financials for this Owner
Home Financials are based on the most recent Mortgage that was taken out on this home.Purchase Details
Similar Homes in Coshocton, OH
Home Values in the Area
Average Home Value in this Area
Purchase History
| Date | Type | Sale Price | Title Company |
|---|---|---|---|
| Fiduciary Deed | $282,000 | None Listed On Document | |
| Fiduciary Deed | $282,000 | None Listed On Document | |
| Deed | $110,100 | -- |
Mortgage History
| Date | Status | Loan Amount | Loan Type |
|---|---|---|---|
| Open | $276,892 | New Conventional | |
| Closed | $276,892 | New Conventional | |
| Previous Owner | $108,000 | New Conventional |
Property History
| Date | Event | Price | Change | Sq Ft Price |
|---|---|---|---|---|
| 04/10/2025 04/10/25 | Sold | $282,000 | +4.5% | $137 / Sq Ft |
| 02/21/2025 02/21/25 | Pending | -- | -- | -- |
| 02/14/2025 02/14/25 | For Sale | $269,900 | -- | $131 / Sq Ft |
Tax History Compared to Growth
Tax History
| Year | Tax Paid | Tax Assessment Tax Assessment Total Assessment is a certain percentage of the fair market value that is determined by local assessors to be the total taxable value of land and additions on the property. | Land | Improvement |
|---|---|---|---|---|
| 2024 | $2,023 | $58,800 | $13,220 | $45,580 |
| 2023 | $2,023 | $43,317 | $10,168 | $33,149 |
| 2022 | $1,646 | $43,317 | $10,168 | $33,149 |
| 2021 | $1,649 | $43,317 | $10,168 | $33,149 |
| 2020 | $2,004 | $49,466 | $10,658 | $38,808 |
| 2019 | $2,028 | $49,466 | $10,658 | $38,808 |
| 2018 | $1,885 | $49,466 | $10,658 | $38,808 |
| 2017 | $1,826 | $44,261 | $9,499 | $34,762 |
| 2016 | $1,748 | $44,261 | $9,499 | $34,762 |
| 2015 | $879 | $44,261 | $9,499 | $34,762 |
| 2014 | $1,609 | $43,995 | $9,499 | $34,496 |
Agents Affiliated with this Home
-
Jeff Eikenberry

Seller's Agent in 2025
Jeff Eikenberry
Century 21 Court Square Realty, Inc.
(740) 502-0325
64 in this area
94 Total Sales
-
Steve Dailey

Buyer's Agent in 2025
Steve Dailey
Leonard and Newland Real Estate Services
(740) 995-0239
10 in this area
204 Total Sales
Map
Source: MLS Now
MLS Number: 5100092
APN: 04300-004-891-00
- 1918 Hillcrest Dr
- 646 Ridgewood Dr
- 0 Cambridge Rd Unit 5116030
- 0 Cambridge Rd Unit 5116028
- 1730 Vine St
- 2147 Fulton Dr
- 1521 Elm St
- 1612 Orange St
- 1336 S 13th St
- 557 Cambridge Rd
- 1619 Adams St
- 1706 Adams St
- 1327 Orange St
- 597 S 12th St
- 0 Adams St
- 1624 Orchard St
- 1525 Arrowhead Dr
- 1710 Flint Ln
- 722 John St
- 1008 Kenilworth Ave
