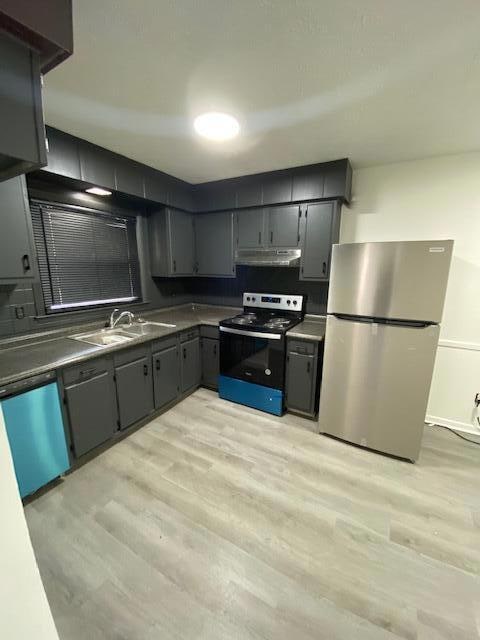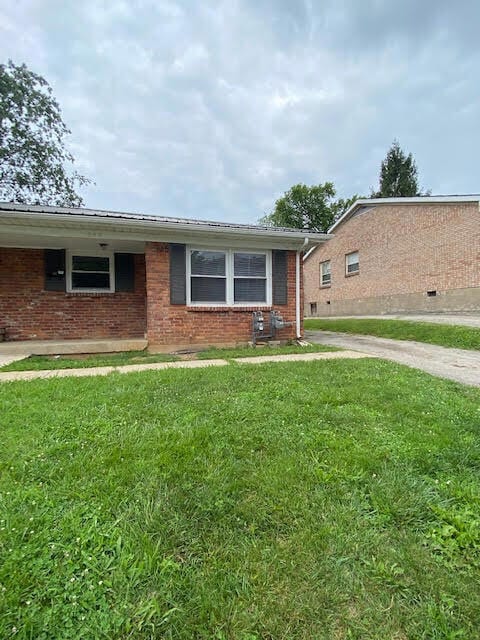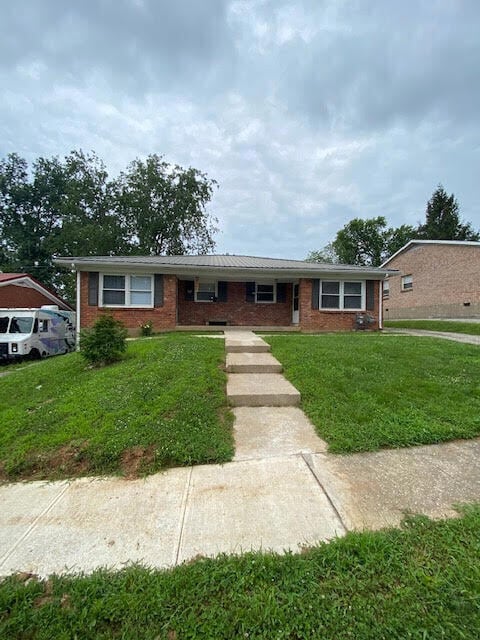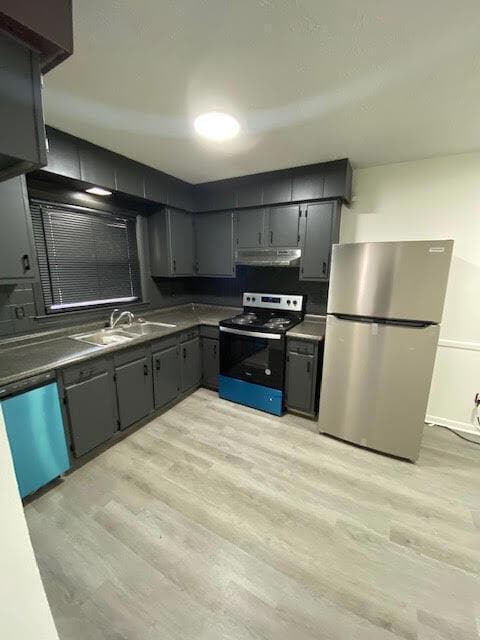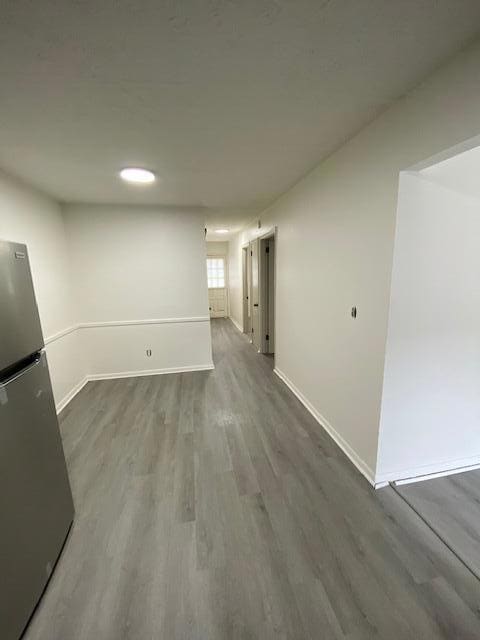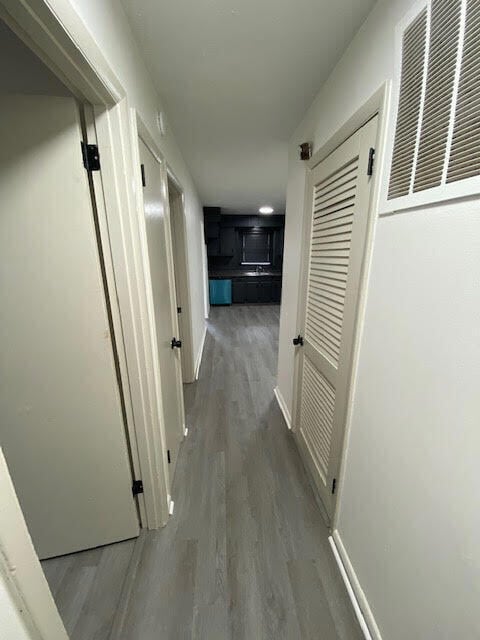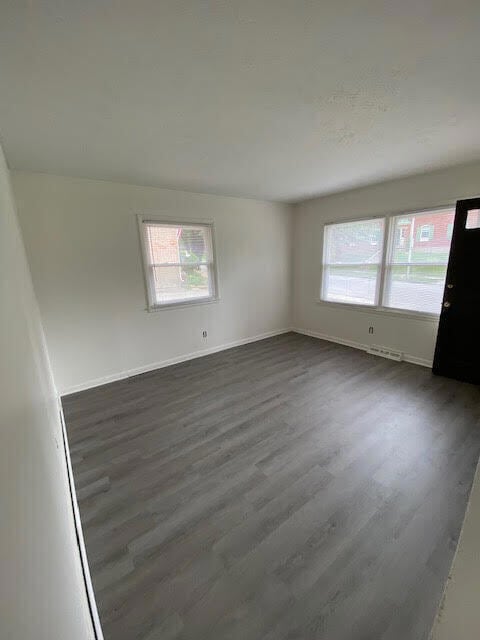735 Terrace View Dr Unit 737 Lexington, KY 40504
Red Mile Neighborhood
2
Beds
1
Bath
800
Sq Ft
7,313
Sq Ft Lot
Highlights
- Wood Flooring
- No HOA
- Cooling Available
- Beaumont Middle School Rated A
- Brick Veneer
- 1-Story Property
About This Home
Rent This Recently Renovated 2 Bedroom, 1 Bathroom Duplex Unit. Fenced Back Yard. Newer Appliances. Freshly Painted. Newer Flooring. Newer Hardware. Newer Light Fixtures. Laundry Room. Gas Heat And Gas Water Heater. Convenient Location. Mowing Included. Tenant Pays All Utilities This Property Is Not Accepting Housing Vouchers.
Townhouse Details
Home Type
- Townhome
Est. Annual Taxes
- $2,164
Year Built
- Built in 1968
Lot Details
- 7,313 Sq Ft Lot
Home Design
- Brick Veneer
- Block Foundation
Interior Spaces
- 800 Sq Ft Home
- 1-Story Property
- Crawl Space
- Washer and Electric Dryer Hookup
Flooring
- Wood
- Vinyl
Bedrooms and Bathrooms
- 2 Bedrooms
- Primary Bedroom located in the basement
- 1 Full Bathroom
Schools
- Lane Allen Elementary School
- Beaumont Middle School
- Lafayette High School
Utilities
- Cooling Available
- Heating System Uses Natural Gas
- Heat Pump System
- Natural Gas Connected
Listing and Financial Details
- Security Deposit $1,095
Community Details
Overview
- No Home Owners Association
- Terrace View Subdivision
Pet Policy
- Pets up to 100 lbs
- Birds Allowed
- 2 Pets Allowed
- $50 Pet Fee
- Dogs and Cats Allowed
- Breed Restrictions
Map
Source: ImagineMLS (Bluegrass REALTORS®)
MLS Number: 25502082
APN: 10593450
Nearby Homes
- 1501 Pine Meadow Rd
- 122 Westgate Dr
- 937 Mason Headley Rd
- 106 Woodford Dr
- 1621 Glover Ave
- 136 Garrett Ave
- 133 Londonderry Dr
- 1921 Oxford Cir
- 993 Celia Ln
- 208 Savoy Rd
- 1853 Dunkirk Dr
- 1680 Brittany Ln
- 1019 Celia Ln
- 228 Londonderry Dr
- 149 Chantilly St
- 151 Chantilly St
- 1983 Fair Oaks Dr
- 227 Mandalay Rd
- 1999 Fair Oaks Dr
- 1281 Village Dr Unit C9
- 1513 Versailles Rd
- 1921 Oxford Cir Unit 9
- 845 Red Mile Rd
- 700 Red Mile Rd
- 1346 Village Dr
- 1121 Unity Dr
- 983 Red Mile Rd
- 1141 Unity Dr
- 2220 Devonport Dr
- 1051 Red Mile Rd
- 1040 Cross Keys Rd
- 1060 Cross Keys Rd
- 840 Angliana Ave
- 524-525 Angliana Ave
- 1775 Harrodsburg Rd Unit ground floor unit
- 790 Allendale Dr
- 497 Angliana Ave
- 340 Legion Dr
- 333 Legion Dr
- 380 Virginia Ave
