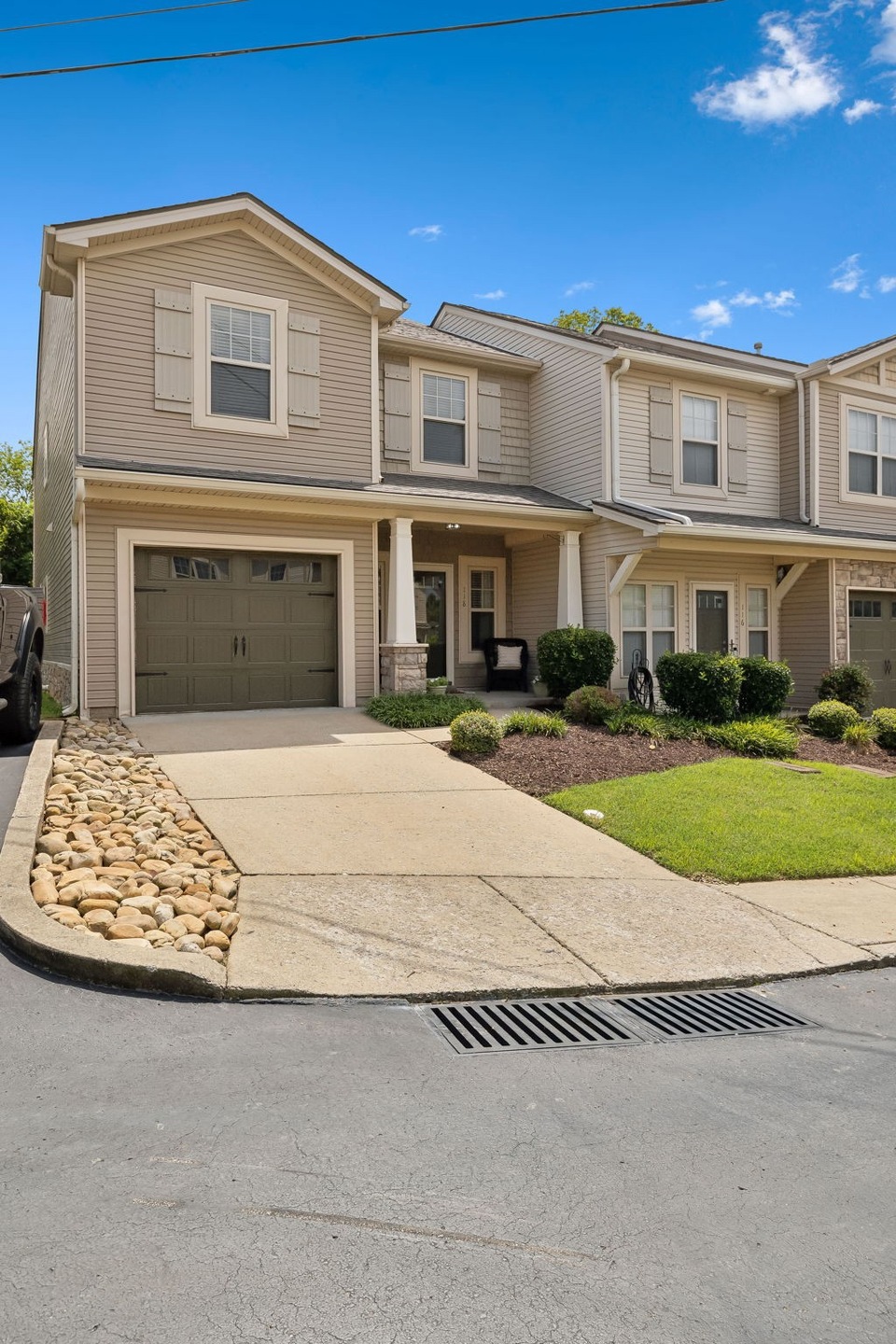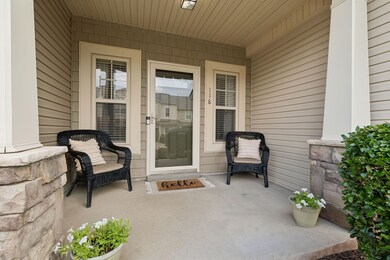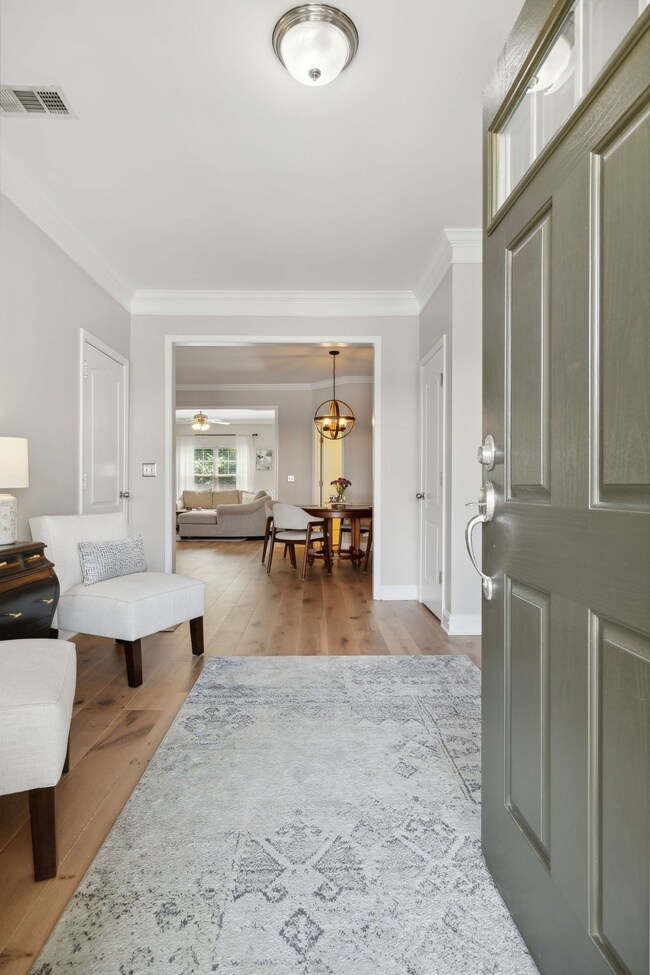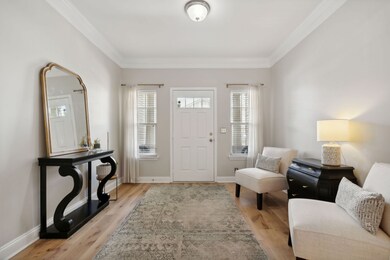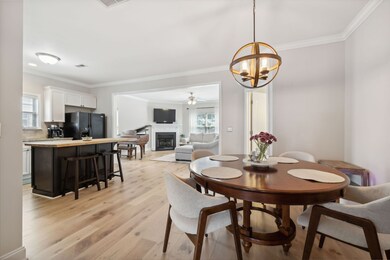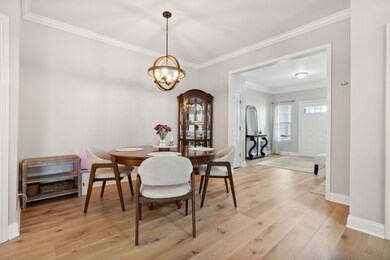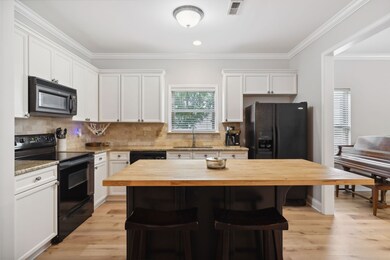
735 Tulip Grove Rd Unit 118 Hermitage, TN 37076
Hermitage NeighborhoodHighlights
- Wood Flooring
- 1 Car Attached Garage
- Patio
- End Unit
- Air Filtration System
- Central Heating
About This Home
As of September 2024Exceptional End Unit Townhome in Pristine Condition...beautifully updated end unit that offers a spacious open floor plan exceeding 2,000 sq. ft. This meticulously maintained property boasts a modern aesthetic with stunning hardwood floors and a private rear patio perfect for relaxation or entertaining. The primary bath has been elegantly renovated to provide the luxury you deserve. Located just minutes from essential amenities, this townhome combines convenience with sophisticated living. Don’t miss the opportunity to experience this move-in-ready residence that exemplifies both style and comfort.
Last Agent to Sell the Property
Vision Realty Partners, LLC Brokerage Phone: 6153941823 License #260027
Last Buyer's Agent
The Ashton Real Estate Group of RE/MAX Advantage License #376625

Townhouse Details
Home Type
- Townhome
Est. Annual Taxes
- $1,864
Year Built
- Built in 2005
Lot Details
- 1,307 Sq Ft Lot
- End Unit
- Back Yard Fenced
HOA Fees
- $215 Monthly HOA Fees
Parking
- 1 Car Attached Garage
- Garage Door Opener
Home Design
- Slab Foundation
- Shingle Roof
- Vinyl Siding
Interior Spaces
- 2,048 Sq Ft Home
- Property has 2 Levels
- Ceiling Fan
- Gas Fireplace
Kitchen
- Microwave
- Dishwasher
- Disposal
Flooring
- Wood
- Carpet
- Tile
Bedrooms and Bathrooms
- 3 Bedrooms
Outdoor Features
- Patio
Schools
- Tulip Grove Elementary School
- Dupont Tyler Middle School
- Mcgavock Comp High School
Utilities
- Air Filtration System
- Central Heating
- Underground Utilities
Community Details
- $450 One-Time Secondary Association Fee
- Association fees include exterior maintenance, ground maintenance, insurance, trash
- Tulip Cove Subdivision
Listing and Financial Details
- Assessor Parcel Number 075120F01000CO
Ownership History
Purchase Details
Home Financials for this Owner
Home Financials are based on the most recent Mortgage that was taken out on this home.Purchase Details
Purchase Details
Home Financials for this Owner
Home Financials are based on the most recent Mortgage that was taken out on this home.Purchase Details
Home Financials for this Owner
Home Financials are based on the most recent Mortgage that was taken out on this home.Map
Similar Homes in the area
Home Values in the Area
Average Home Value in this Area
Purchase History
| Date | Type | Sale Price | Title Company |
|---|---|---|---|
| Warranty Deed | $362,500 | Metropolitan Escrow | |
| Quit Claim Deed | -- | -- | |
| Interfamily Deed Transfer | -- | None Available | |
| Warranty Deed | $163,550 | None Available |
Mortgage History
| Date | Status | Loan Amount | Loan Type |
|---|---|---|---|
| Previous Owner | $252,000 | New Conventional | |
| Previous Owner | $168,750 | New Conventional | |
| Previous Owner | $50,000 | Credit Line Revolving | |
| Previous Owner | $132,678 | Unknown |
Property History
| Date | Event | Price | Change | Sq Ft Price |
|---|---|---|---|---|
| 09/25/2024 09/25/24 | Sold | $362,500 | -0.7% | $177 / Sq Ft |
| 08/22/2024 08/22/24 | Pending | -- | -- | -- |
| 08/09/2024 08/09/24 | For Sale | $365,000 | -- | $178 / Sq Ft |
Tax History
| Year | Tax Paid | Tax Assessment Tax Assessment Total Assessment is a certain percentage of the fair market value that is determined by local assessors to be the total taxable value of land and additions on the property. | Land | Improvement |
|---|---|---|---|---|
| 2024 | $1,864 | $63,800 | $12,500 | $51,300 |
| 2023 | $1,864 | $63,800 | $12,500 | $51,300 |
| 2022 | $2,417 | $63,800 | $12,500 | $51,300 |
| 2021 | $1,884 | $63,800 | $12,500 | $51,300 |
| 2020 | $1,644 | $43,400 | $7,500 | $35,900 |
| 2019 | $1,196 | $43,400 | $7,500 | $35,900 |
Source: Realtracs
MLS Number: 2688291
APN: 075-12-0F-010-00
- 735 Tulip Grove Rd Unit 122
- 535 Tulip Springs Ct
- 672 Tulip Springs Ct
- 539 Tulip Springs Ct
- 541 Tulip Springs Ct
- 761 Tulip Grove Rd Unit 1602
- 747 Tulip Grove Rd Unit 901
- 743 Tulip Grove Rd Unit 701
- 416 Scotts Creek Trail
- 683 Frankfort Dr
- 1835 Mahala Dr
- 682 Dutchmans Dr
- 680 Dutchmans Dr
- 1744 Flora Grove
- 1752 Flora Grove
- 1925 Mahala Dr
- 1913 Mahala Dr
- 1746 Flora Grove
- 1756 Flora Grove
- 1758 Flora Grove
