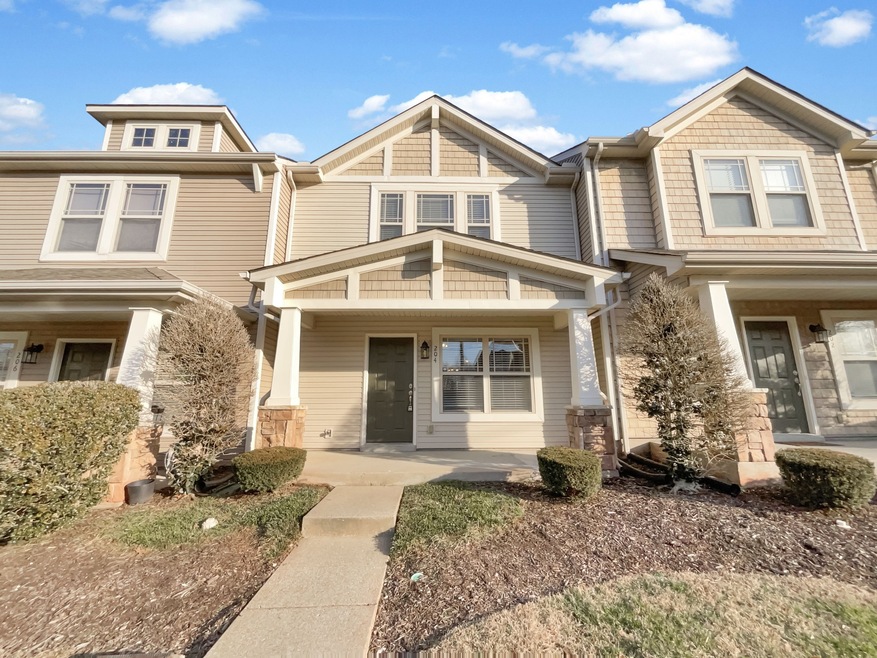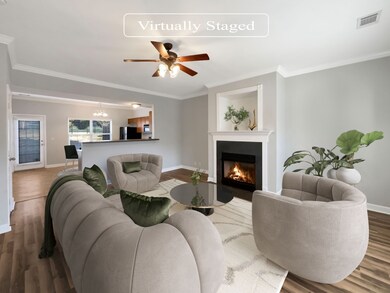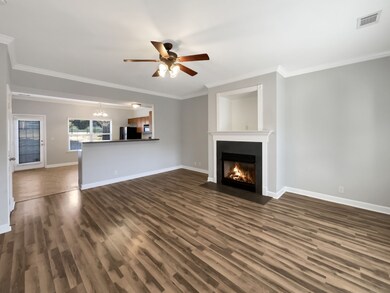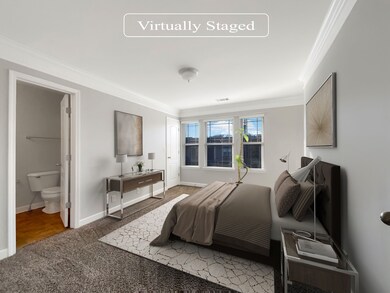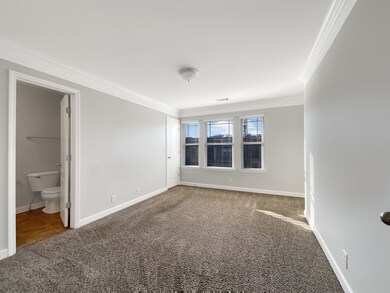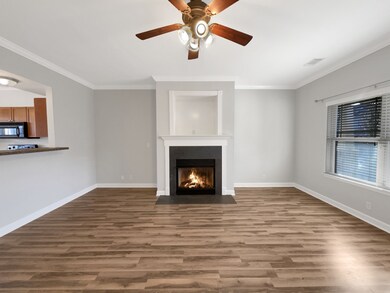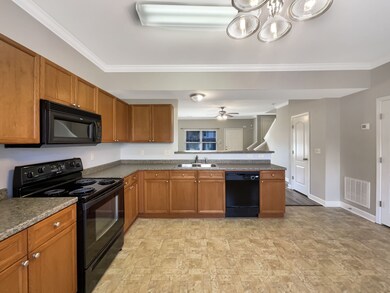
735 Tulip Grove Rd Unit 204 Hermitage, TN 37076
Hermitage NeighborhoodHighlights
- Cooling Available
- Central Heating
- Carpet
About This Home
As of July 2024Welcome to this stunning property that offers a serene and inviting atmosphere. Step into the living room where a beautiful fireplace serves as the focal point, providing warmth and coziness during the colder months. The natural color palette throughout the home creates a calming ambiance, perfect for relaxation and rejuvenation. With additional rooms for flexible living space, you have the freedom to create a home office, workout area or tailored to your needs. The primary bathroom showcases good under sink storage, ensuring a neat and organized space. The property also boasts new appliances, adding a touch of modern convenience. Don't miss the opportunity to make this incredible house your new home. This home has been virtually staged to illustrate its potential.
Last Agent to Sell the Property
OPENDOOR BROKERAGE, LLC Brokerage Phone: 6155054337 License #347106

Last Buyer's Agent
The Ashton Real Estate Group of RE/MAX Advantage License #370327

Townhouse Details
Home Type
- Townhome
Est. Annual Taxes
- $1,440
Year Built
- Built in 2006
Lot Details
- 871 Sq Ft Lot
HOA Fees
- $210 Monthly HOA Fees
Home Design
- Brick Exterior Construction
- Vinyl Siding
Interior Spaces
- 1,320 Sq Ft Home
- Property has 2 Levels
Flooring
- Carpet
- Vinyl
Bedrooms and Bathrooms
- 3 Bedrooms
Schools
- Tulip Grove Elementary School
- Dupont Tyler Middle School
- Mcgavock Comp High School
Utilities
- Cooling Available
- Central Heating
Community Details
- Tulip Cove Subdivision
Listing and Financial Details
- Assessor Parcel Number 075120F02500CO
Ownership History
Purchase Details
Home Financials for this Owner
Home Financials are based on the most recent Mortgage that was taken out on this home.Purchase Details
Purchase Details
Home Financials for this Owner
Home Financials are based on the most recent Mortgage that was taken out on this home.Purchase Details
Home Financials for this Owner
Home Financials are based on the most recent Mortgage that was taken out on this home.Purchase Details
Home Financials for this Owner
Home Financials are based on the most recent Mortgage that was taken out on this home.Map
Similar Homes in the area
Home Values in the Area
Average Home Value in this Area
Purchase History
| Date | Type | Sale Price | Title Company |
|---|---|---|---|
| Warranty Deed | $300,000 | None Listed On Document | |
| Warranty Deed | $289,400 | None Listed On Document | |
| Interfamily Deed Transfer | -- | None Available | |
| Interfamily Deed Transfer | -- | None Available | |
| Warranty Deed | $135,000 | Hallmark Title Company | |
| Warranty Deed | $131,030 | Trustland Title & Escrow Llc |
Mortgage History
| Date | Status | Loan Amount | Loan Type |
|---|---|---|---|
| Open | $240,000 | New Conventional | |
| Previous Owner | $123,536 | FHA | |
| Previous Owner | $132,554 | FHA | |
| Previous Owner | $13,103 | Credit Line Revolving | |
| Previous Owner | $104,824 | Fannie Mae Freddie Mac |
Property History
| Date | Event | Price | Change | Sq Ft Price |
|---|---|---|---|---|
| 07/16/2024 07/16/24 | Sold | $300,000 | -2.0% | $227 / Sq Ft |
| 06/24/2024 06/24/24 | Pending | -- | -- | -- |
| 06/06/2024 06/06/24 | Price Changed | $306,000 | -0.3% | $232 / Sq Ft |
| 05/23/2024 05/23/24 | Price Changed | $307,000 | -0.3% | $233 / Sq Ft |
| 05/02/2024 05/02/24 | Price Changed | $308,000 | -1.3% | $233 / Sq Ft |
| 04/18/2024 04/18/24 | Price Changed | $312,000 | -0.6% | $236 / Sq Ft |
| 03/21/2024 03/21/24 | Price Changed | $314,000 | -1.9% | $238 / Sq Ft |
| 02/12/2024 02/12/24 | For Sale | $320,000 | 0.0% | $242 / Sq Ft |
| 10/14/2022 10/14/22 | Rented | -- | -- | -- |
| 10/12/2022 10/12/22 | Under Contract | -- | -- | -- |
| 10/05/2022 10/05/22 | For Rent | $1,695 | 0.0% | -- |
| 10/05/2022 10/05/22 | Rented | -- | -- | -- |
| 09/30/2022 09/30/22 | Under Contract | -- | -- | -- |
| 09/21/2022 09/21/22 | Price Changed | $1,695 | 0.0% | $1 / Sq Ft |
| 09/21/2022 09/21/22 | For Rent | $1,695 | -5.6% | -- |
| 09/20/2022 09/20/22 | Under Contract | -- | -- | -- |
| 08/17/2022 08/17/22 | For Rent | $1,795 | -- | -- |
Tax History
| Year | Tax Paid | Tax Assessment Tax Assessment Total Assessment is a certain percentage of the fair market value that is determined by local assessors to be the total taxable value of land and additions on the property. | Land | Improvement |
|---|---|---|---|---|
| 2024 | $1,440 | $49,275 | $12,500 | $36,775 |
| 2023 | $1,440 | $49,275 | $12,500 | $36,775 |
| 2022 | $1,867 | $49,275 | $12,500 | $36,775 |
| 2021 | $1,455 | $49,275 | $12,500 | $36,775 |
| 2020 | $1,350 | $35,650 | $7,500 | $28,150 |
| 2019 | $982 | $35,650 | $7,500 | $28,150 |
Source: Realtracs
MLS Number: 2618585
APN: 075-12-0F-025-00
- 735 Tulip Grove Rd Unit 122
- 535 Tulip Springs Ct
- 672 Tulip Springs Ct
- 539 Tulip Springs Ct
- 541 Tulip Springs Ct
- 761 Tulip Grove Rd Unit 1602
- 747 Tulip Grove Rd Unit 901
- 743 Tulip Grove Rd Unit 701
- 416 Scotts Creek Trail
- 683 Frankfort Dr
- 1835 Mahala Dr
- 682 Dutchmans Dr
- 680 Dutchmans Dr
- 1744 Flora Grove
- 1752 Flora Grove
- 1925 Mahala Dr
- 1913 Mahala Dr
- 1746 Flora Grove
- 1756 Flora Grove
- 1758 Flora Grove
