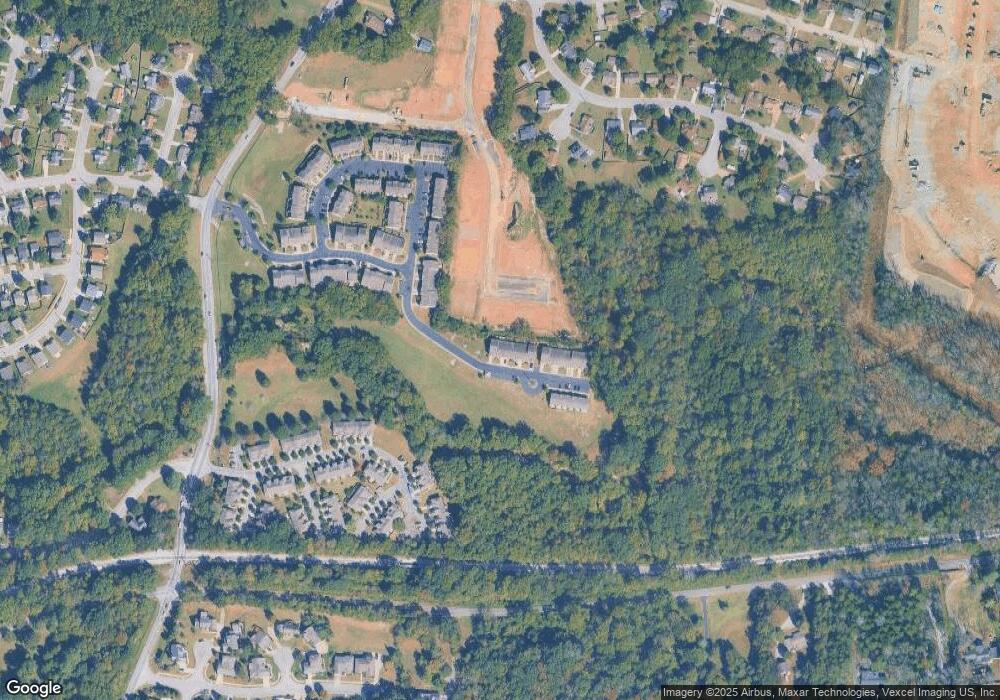735 Tulip Grove Rd Unit 249 Hermitage, TN 37076
Hermitage Neighborhood
2
Beds
3
Baths
1,331
Sq Ft
--
Built
About This Home
This home is located at 735 Tulip Grove Rd Unit 249, Hermitage, TN 37076. 735 Tulip Grove Rd Unit 249 is a home located in Davidson County with nearby schools including Tulip Grove Elementary School, DuPont Tyler Middle School, and McGavock High School.
Create a Home Valuation Report for This Property
The Home Valuation Report is an in-depth analysis detailing your home's value as well as a comparison with similar homes in the area
Home Values in the Area
Average Home Value in this Area
Tax History Compared to Growth
Map
Nearby Homes
- 735 Tulip Grove Rd Unit 205
- 735 Tulip Grove Rd Unit 101
- 735 Tulip Grove Rd Unit 106
- 735 Tulip Grove Rd Unit 325
- Tulip Springs 2 Plan at Tulip Springs
- Tulip Springs 1 Plan at Tulip Springs
- 747 Tulip Grove Rd Unit 901
- 672 Tulip Springs Ct
- 416 Scotts Creek Trail
- 615 Tulip Springs Ct
- 212 Scotts Creek Trail
- 539 Tulip Springs Ct
- 607 Tulip Springs Ct
- 0 Chandler Rd Unit RTC2927892
- 1213 Lilac Dr
- 853 Stoner Mill Ln
- 683 Frankfort Dr
- 525 Scotts Creek Trail
- 540 Scotts Creek Trail
- 633 Debbie Dr
- 735 Tulip Grove Rd Unit 200
- 735 Tulip Grove Rd Unit 307
- 735 Tulip Grove Rd
- 735 Tulip Grove Rd Unit 302
- 735 Tulip Grove Rd Unit 309
- 735 Tulip Grove Rd
- 735 Tulip Grove Rd Unit 110
- 735 Tulip Grove Rd Unit 204
- 735 Tulip Grove Rd Unit 356
- 735 Tulip Grove Rd Unit 301
- 735 Tulip Grove Rd Unit 303
- 735 Tulip Grove Rd Unit 305
- 735 Tulip Grove Rd Unit 307
- 735 Tulip Grove Rd Unit 309
- 735 Tulip Grove Rd Unit 311
- 735 Tulip Grove Rd Unit 317
- 735 Tulip Grove Rd Unit 319
- 735 Tulip Grove Rd Unit 313
- 735 Tulip Grove Rd Unit 315
