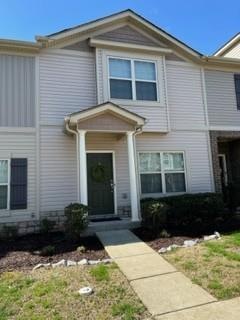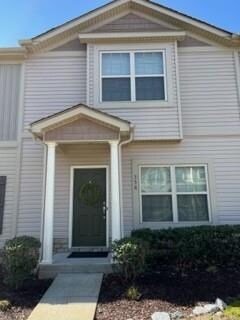
735 Tulip Grove Rd Unit 356 Hermitage, TN 37076
Highlights
- Porch
- Cooling Available
- Tile Flooring
- Walk-In Closet
- Patio
- Outdoor Storage
About This Home
As of May 2022Hurry to see this lovely complex with underground utilities. Great condo with all appliances, including washer and dryer! Fresh paint; some new flooring, some new light fixtures; central unit just inspected and serviced, (mid-March). Bedrooms with hardwood floors and vaulted ceilings. Garden tub in the master suite; along with two walk-in closets! Extra storage space connected to back patio. Patio overlooks grass common space. Vacant and ready to move in.
Last Agent to Sell the Property
Crye-Leike, Inc., REALTORS Brokerage Phone: 6156680120 License # 361730 Listed on: 04/12/2022

Townhouse Details
Home Type
- Townhome
Est. Annual Taxes
- $1,488
Year Built
- Built in 2013
Lot Details
- 1,307 Sq Ft Lot
HOA Fees
- $170 Monthly HOA Fees
Home Design
- Slab Foundation
- Frame Construction
Interior Spaces
- 1,328 Sq Ft Home
- Property has 2 Levels
- Ceiling Fan
- Tile Flooring
Kitchen
- Oven or Range
- Microwave
- Dishwasher
- Disposal
Bedrooms and Bathrooms
- 3 Bedrooms
- Walk-In Closet
Laundry
- Dryer
- Washer
Home Security
Parking
- 2 Open Parking Spaces
- 2 Parking Spaces
Outdoor Features
- Patio
- Outdoor Storage
- Porch
Schools
- Tulip Grove Elementary School
- Dupont Tyler Middle School
- Mcgavock Comp High School
Utilities
- Cooling Available
- Central Heating
Listing and Financial Details
- Assessor Parcel Number 075120F10000CO
Community Details
Overview
- Association fees include exterior maintenance, ground maintenance, trash
- Tulip Cove Subdivision
Security
- Fire and Smoke Detector
Ownership History
Purchase Details
Home Financials for this Owner
Home Financials are based on the most recent Mortgage that was taken out on this home.Purchase Details
Home Financials for this Owner
Home Financials are based on the most recent Mortgage that was taken out on this home.Similar Homes in Hermitage, TN
Home Values in the Area
Average Home Value in this Area
Purchase History
| Date | Type | Sale Price | Title Company |
|---|---|---|---|
| Warranty Deed | $307,000 | Realty Title | |
| Warranty Deed | $170,000 | None Available |
Property History
| Date | Event | Price | Change | Sq Ft Price |
|---|---|---|---|---|
| 05/06/2022 05/06/22 | Sold | $307,000 | +5.9% | $231 / Sq Ft |
| 04/13/2022 04/13/22 | Pending | -- | -- | -- |
| 04/12/2022 04/12/22 | For Sale | $289,900 | +14395.0% | $218 / Sq Ft |
| 07/03/2020 07/03/20 | For Sale | $2,000 | -98.8% | $2 / Sq Ft |
| 02/05/2018 02/05/18 | Sold | $170,000 | -- | $128 / Sq Ft |
Tax History Compared to Growth
Tax History
| Year | Tax Paid | Tax Assessment Tax Assessment Total Assessment is a certain percentage of the fair market value that is determined by local assessors to be the total taxable value of land and additions on the property. | Land | Improvement |
|---|---|---|---|---|
| 2024 | $1,473 | $50,400 | $12,500 | $37,900 |
| 2023 | $1,473 | $50,400 | $12,500 | $37,900 |
| 2022 | $1,909 | $50,400 | $12,500 | $37,900 |
| 2021 | $1,488 | $50,400 | $12,500 | $37,900 |
| 2020 | $1,386 | $36,600 | $7,500 | $29,100 |
| 2019 | $1,008 | $36,600 | $7,500 | $29,100 |
Agents Affiliated with this Home
-
Angela Holt
A
Seller's Agent in 2022
Angela Holt
Crye-Leike
(615) 391-9080
4 in this area
28 Total Sales
-
Sean Dunson

Buyer's Agent in 2022
Sean Dunson
Elam Real Estate
(615) 538-2400
8 in this area
83 Total Sales
-
Kevin Henderson

Seller's Agent in 2018
Kevin Henderson
HRG Realty Group LLC
(615) 866-7297
9 Total Sales
Map
Source: Realtracs
MLS Number: 2372935
APN: 075-12-0F-100-00
- 735 Tulip Grove Rd Unit 200
- 735 Tulip Grove Rd Unit 205
- 535 Tulip Springs Ct
- 672 Tulip Springs Ct
- 617 Tulip Springs Ct
- 539 Tulip Springs Ct
- 761 Tulip Grove Rd Unit 1602
- 747 Tulip Grove Rd Unit 901
- 416 Scotts Creek Trail
- 759 Tulip Grove Rd Unit 1501
- 1408 Blossom Ct
- 0 Chandler Rd Unit RTC2927892
- 1012 Tulip Blossom Dr
- 645 Hidden Hill Dr
- 4705 Ashley Way
- 905 Waynewood Ln
- 1908 Mahala Dr
- 1910 Mahala Dr
- 525 Scotts Creek Trail
- 1912 Mahala Dr

