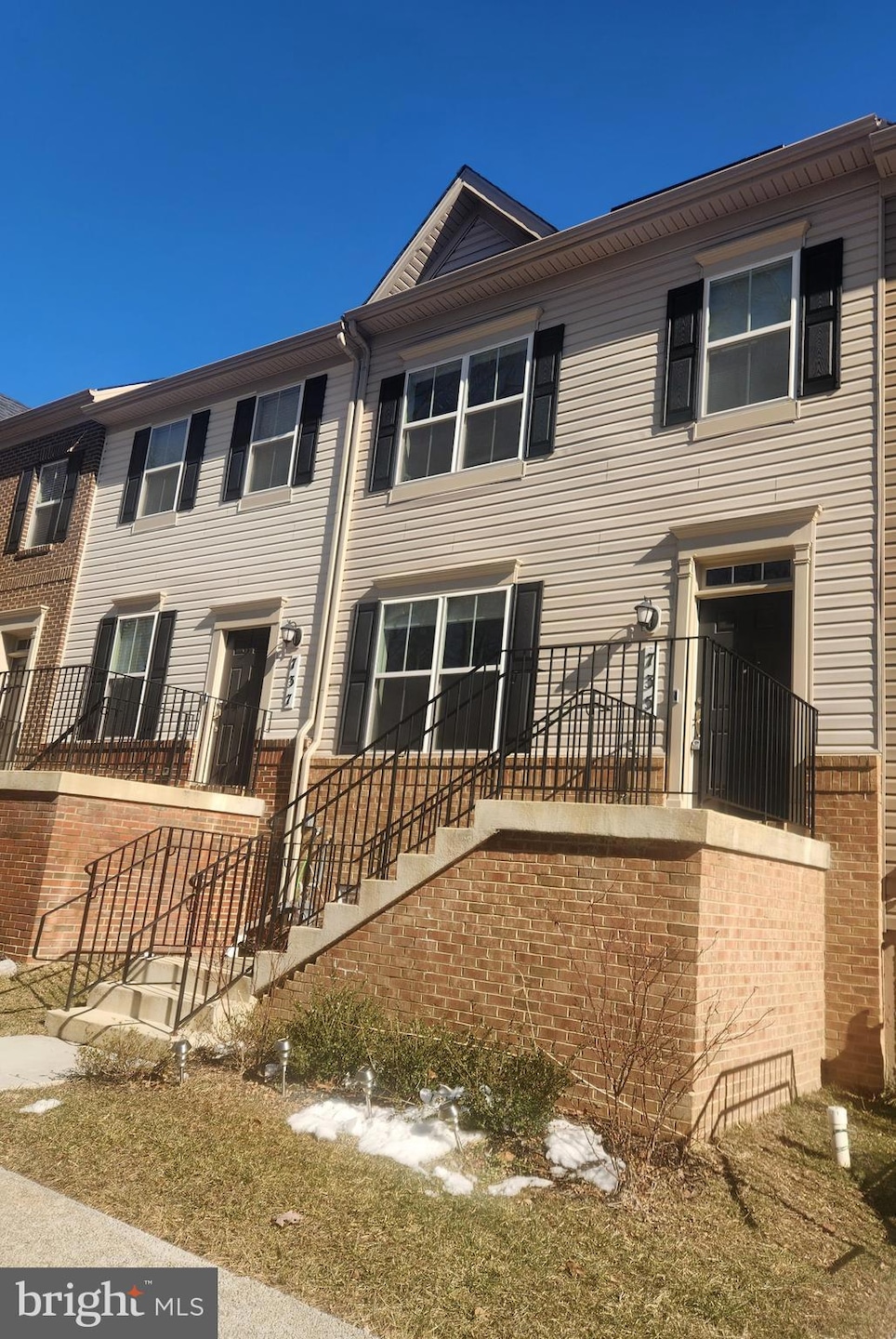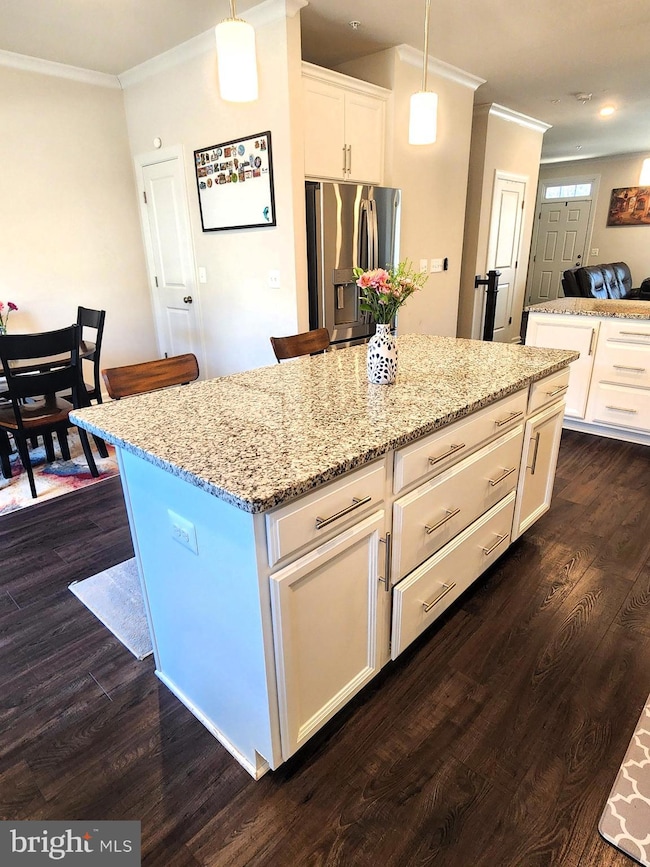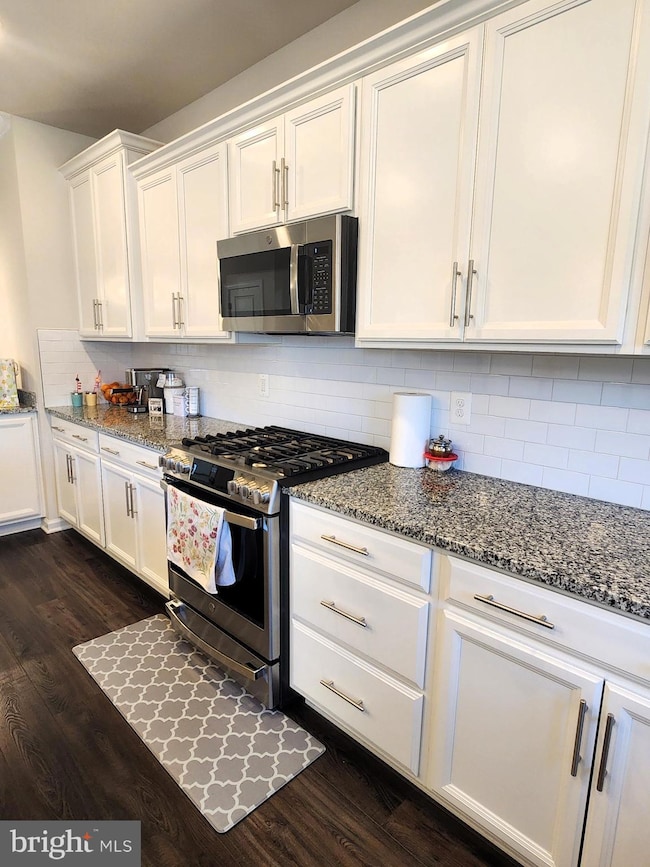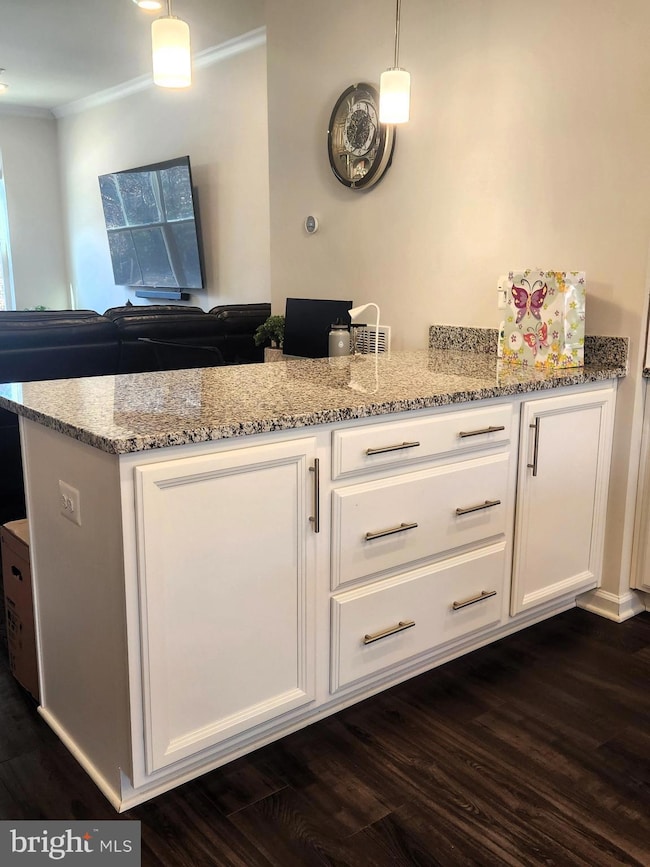735 Weald Way Clarksburg, MD 20871
Highlights
- Open Floorplan
- Traditional Architecture
- 2 Car Attached Garage
- Clarksburg Elementary Rated A
- Wood Flooring
- Eat-In Kitchen
About This Home
Impressive 4BR TH located in sought after Clarksburg Square. This lovely home has 3 full bathrooms and 2 half baths - every floor has its own bathroom!Solar Paneling - INCLUDED in the rent. You'll love the savings on your energy usage.3 BRs on the upper level including the primary bedroom and 1 private suite with roof top deck located on the top floor.2 car attached Garage and EV charging station!Pet Friendly - Small Pet under 25lbs welcomed!Huge gourmet kitchen with white custom cabinetry, kitchen island, lots of storage and stainless steel appliances.There is a roomy dining area off of the kitchen with access to the deck.The lower level family room is fully carpeted and has access to the garage.There is additional parking in the front of the home for your guests.This hone will be ready May 1st. Close to the ICC - 200, I-270 and I-495.Contact us today to view this home!
Townhouse Details
Home Type
- Townhome
Est. Annual Taxes
- $5,794
Year Built
- Built in 2021
Lot Details
- 1,560 Sq Ft Lot
- Property is in very good condition
Parking
- 2 Car Attached Garage
- Rear-Facing Garage
- On-Street Parking
Home Design
- Traditional Architecture
- Frame Construction
Interior Spaces
- Property has 3 Levels
- Open Floorplan
- Ceiling Fan
- Recessed Lighting
- Window Treatments
- Combination Kitchen and Dining Room
Kitchen
- Eat-In Kitchen
- Stove
- Built-In Microwave
- Dishwasher
- Kitchen Island
- Disposal
Flooring
- Wood
- Carpet
Bedrooms and Bathrooms
- 4 Bedrooms
Laundry
- Dryer
- Washer
Utilities
- 90% Forced Air Heating and Cooling System
- 60 Gallon+ Natural Gas Water Heater
- Cable TV Available
Listing and Financial Details
- Residential Lease
- Security Deposit $3,050
- Tenant pays for all utilities, light bulbs/filters/fuses/alarm care
- The owner pays for association fees, management
- Rent includes hoa/condo fee
- No Smoking Allowed
- 12-Month Min and 24-Month Max Lease Term
- Available 5/1/25
- Assessor Parcel Number 160203777094
Community Details
Overview
- Property has a Home Owners Association
- Clarksburg Square Subdivision
Pet Policy
- Pet Size Limit
- Pet Deposit Required
- Dogs and Cats Allowed
- Breed Restrictions
Map
Source: Bright MLS
MLS Number: MDMC2166534
APN: 02-03777094
- 13318 Garnkirk Forest Dr
- 22632 Tate St
- 22604 Tate St
- 13254 Dowdens Ridge Dr
- 13209 Shawnee Ln
- 22528 Phillips St Unit 405
- 22931 Townsend Trail
- 22816 Frederick Rd
- HOMESITE AQ45 Petrel St
- 13717 Petrel St
- 13706 Petrel St
- 22601 Broadway Ave
- 22601 Merganser St
- 6 Painted Lady Way
- Homesite Ao51 Petrel St
- 13230 Petrel St Unit 2207
- HOMESITE AO51 Petrel St
- HOMESITE AO46 Petrel St
- 13240 Petrel St Unit 106
- 22225 Broadway Ave







