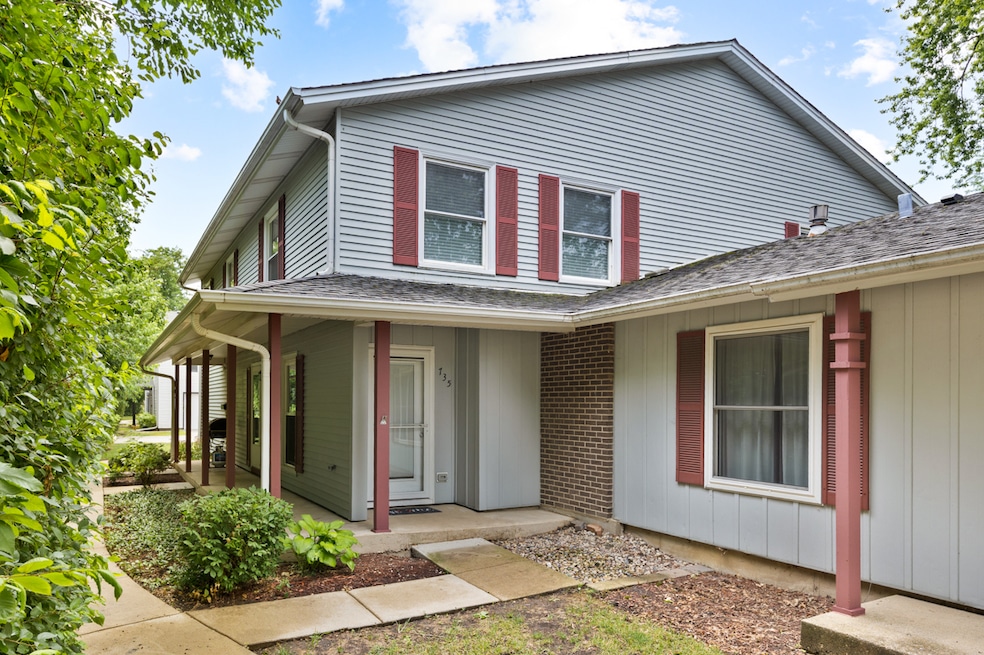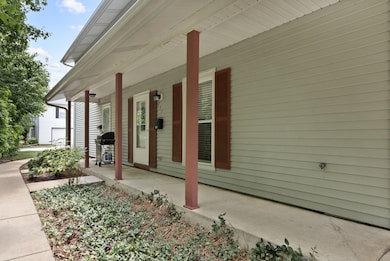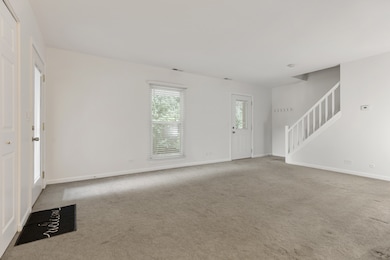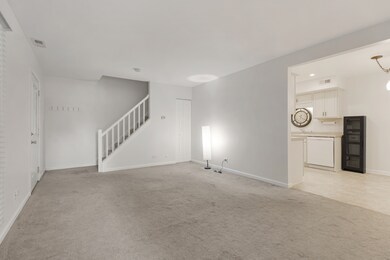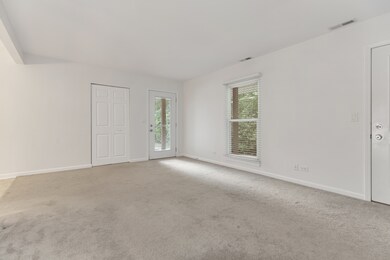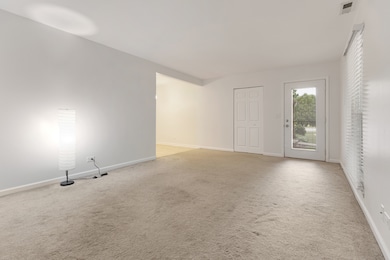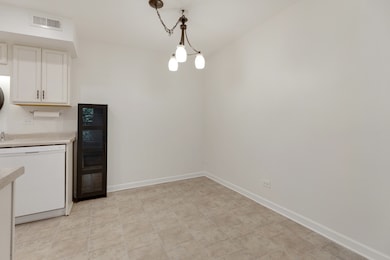
735 Wellington Ave Unit U2 Elk Grove Village, IL 60007
Elk Grove Village East NeighborhoodEstimated payment $2,139/month
Highlights
- Popular Property
- Water Views
- Corner Lot
- Elk Grove High School Rated A
- Mature Trees
- 4-minute walk to Marshall Park
About This Home
Lakeside townhouse with outstanding location! Corner lot across the street from the park like grounds and private Lake Cosman plus next to the newly developed Marshall Park that has something for everyone. This home is freshly painted and has a brand new stove and dishwasher. Wonderful floor plan and this home has lots of closets. Immaculate and incredibly well maintained. Attached garage, too. Walk to shopping, summer concerts, movies, restaurants, Pavilion fitness center, library, forest preserves and lots more. Easy access to expressways too! Available immediately!
Townhouse Details
Home Type
- Townhome
Est. Annual Taxes
- $4,235
Year Built
- Built in 1973
Lot Details
- Mature Trees
HOA Fees
- $296 Monthly HOA Fees
Parking
- 1 Car Garage
- Driveway
- Parking Included in Price
Interior Spaces
- 2-Story Property
- Living Room
- Dining Room
- Open Floorplan
- Storage
- Water Views
Kitchen
- Microwave
- Dishwasher
- Stainless Steel Appliances
- Disposal
Flooring
- Carpet
- Vinyl
Bedrooms and Bathrooms
- 2 Bedrooms
- 2 Potential Bedrooms
- Walk-In Closet
Laundry
- Laundry Room
- Dryer
- Washer
Home Security
Outdoor Features
- Tideland Water Rights
- Porch
Schools
- Salt Creek Elementary School
- Grove Junior High School
- Elk Grove High School
Utilities
- Forced Air Heating and Cooling System
- Heating System Uses Natural Gas
- Underground Utilities
- Lake Michigan Water
- Gas Water Heater
Listing and Financial Details
- Homeowner Tax Exemptions
Community Details
Overview
- Association fees include insurance, exterior maintenance, lawn care, scavenger, snow removal, lake rights
- 4 Units
- Anthony Association, Phone Number (630) 351-2277
- Elk Grove Estates Subdivision, Two Story Floorplan
- Property managed by Association One
Pet Policy
- Pets up to 99 lbs
- Dogs and Cats Allowed
Security
- Resident Manager or Management On Site
- Storm Doors
- Carbon Monoxide Detectors
Map
Home Values in the Area
Average Home Value in this Area
Tax History
| Year | Tax Paid | Tax Assessment Tax Assessment Total Assessment is a certain percentage of the fair market value that is determined by local assessors to be the total taxable value of land and additions on the property. | Land | Improvement |
|---|---|---|---|---|
| 2024 | $4,235 | $16,679 | $2,478 | $14,201 |
| 2023 | $4,075 | $16,679 | $2,478 | $14,201 |
| 2022 | $4,075 | $16,679 | $2,478 | $14,201 |
| 2021 | $3,491 | $12,577 | $1,530 | $11,047 |
| 2020 | $3,363 | $12,577 | $1,530 | $11,047 |
| 2019 | $3,427 | $14,078 | $1,530 | $12,548 |
| 2018 | $3,207 | $11,692 | $1,311 | $10,381 |
| 2017 | $3,184 | $11,692 | $1,311 | $10,381 |
| 2016 | $2,975 | $11,692 | $1,311 | $10,381 |
| 2015 | $3,523 | $13,157 | $1,166 | $11,991 |
| 2014 | $3,475 | $13,157 | $1,166 | $11,991 |
| 2013 | $3,396 | $13,157 | $1,166 | $11,991 |
Property History
| Date | Event | Price | Change | Sq Ft Price |
|---|---|---|---|---|
| 07/11/2025 07/11/25 | For Sale | $269,900 | -- | -- |
Purchase History
| Date | Type | Sale Price | Title Company |
|---|---|---|---|
| Interfamily Deed Transfer | -- | None Available | |
| Interfamily Deed Transfer | -- | None Available |
Similar Homes in Elk Grove Village, IL
Source: Midwest Real Estate Data (MRED)
MLS Number: 12415930
APN: 08-32-109-001-1002
- 119 Boardwalk St Unit 1W
- 720 Wellington Ave Unit 206
- 700 Wellington Ave Unit 315
- 840 Wellington Ave Unit 318
- 840 Wellington Ave Unit 316
- 850 Wellington Ave Unit 311
- 850 Wellington Ave Unit 515
- 850 Wellington Ave Unit 304
- 805 Leicester Rd Unit B320
- 805 Leicester Rd Unit B105
- 805 Leicester Rd Unit B103
- 805 Leicester Rd Unit B118
- 815 Leicester Rd Unit A211
- 898 Wellington Ave Unit 218
- 898 Wellington Ave Unit 310
- 540 Biesterfield Rd Unit B213
- 642 Burgundy Ct Unit A
- 27 Keswick Rd
- 566 Northampton Cir
- 740 Ruskin Dr
- 1130 Cheekwood Ct
- 975 Jefferson Square
- 209 Washington Square Unit 209D
- 217 Washington Square Unit D
- 908 Ridge Square
- 1031 Charlela Ln
- 927 Cass Ln
- 1133 N Arlington Heights Rd
- 480 Eagle Dr
- 601 Sycamore Dr
- 57 Forest Ln
- 1181 Rohlwing Rd
- 1711 Wildflower Ct Unit 4131
- 1701 Wildflower Ct Unit 4118
- 20 Wildflower Ln Unit 3931
- 201 Redwood Ave
- 1651 Buttonwood Cir Unit 2511
- 30 Wildflower Ln Unit 3916
- 21 Wisteria Ln Unit 4032
- 21 Wisteria Ln Unit 4021
