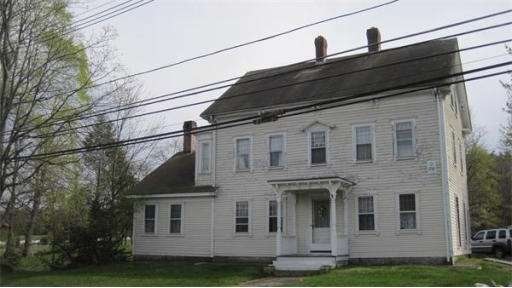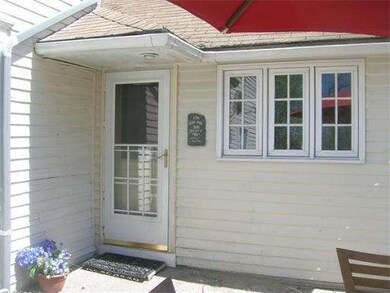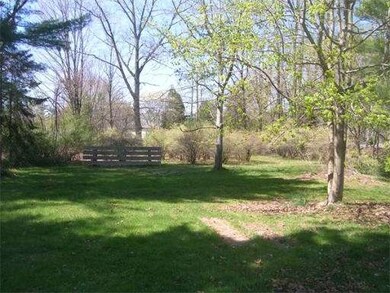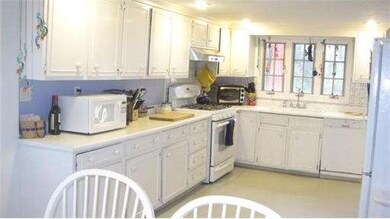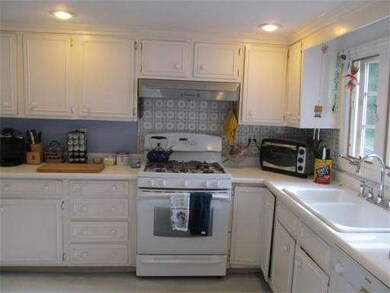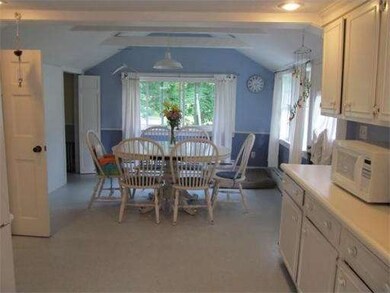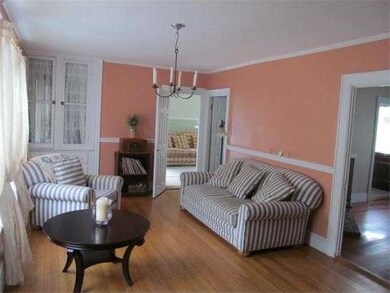735 West St Wrentham, MA 02093
Sheldonville NeighborhoodAbout This Home
As of May 2016True Sheldonville location near upscale estates. Large spacious rooms, 2 staircases,formal dining with built in china closet,fireplaced familyroom with tall windows,Livingroom with BEN FRANKLIN FIREPLACE ! Spacious eat in kitchen w/ large window overlooking neighbors field. ,Full bath with newer Bathfitters tub, also additional unfnished 2nd future full bath retains claw tub.This corner lot has mature high bush blueberry grove! Great commuter location for Providence or Boston trains.
Last Agent to Sell the Property
Irene Levesque
First New England Realty Group
Ownership History
Purchase Details
Home Financials for this Owner
Home Financials are based on the most recent Mortgage that was taken out on this home.Purchase Details
Home Financials for this Owner
Home Financials are based on the most recent Mortgage that was taken out on this home.Purchase Details
Home Financials for this Owner
Home Financials are based on the most recent Mortgage that was taken out on this home.Purchase Details
Home Financials for this Owner
Home Financials are based on the most recent Mortgage that was taken out on this home.Purchase Details
Home Financials for this Owner
Home Financials are based on the most recent Mortgage that was taken out on this home.Map
Home Details
Home Type
Single Family
Est. Annual Taxes
$6,483
Year Built
1799
Lot Details
0
Listing Details
- Lot Description: Corner, Cleared
- Special Features: None
- Property Sub Type: Detached
- Year Built: 1799
Interior Features
- Has Basement: Yes
- Fireplaces: 1
- Primary Bathroom: No
- Number of Rooms: 10
- Electric: 100 Amps
- Flooring: Wood, Tile, Vinyl
- Interior Amenities: Walk-up Attic
- Basement: Full, Partial, Interior Access
- Bedroom 2: Second Floor
- Bedroom 3: Second Floor
- Bedroom 4: Third Floor
- Bathroom #1: First Floor
- Bathroom #2: Second Floor
- Kitchen: First Floor
- Living Room: First Floor
- Master Bedroom: Second Floor
- Master Bedroom Description: Walk-in Closet, Wall to Wall Carpet, Flooring - Wood
- Dining Room: First Floor
- Family Room: First Floor
Exterior Features
- Frontage: 309
- Exterior: Clapboard, Wood
- Exterior Features: Porch, Deck - Wood, Patio, Gutters, Storage Shed, Garden Area
- Foundation: Fieldstone
Garage/Parking
- Parking: Off-Street, Stone/Gravel
- Parking Spaces: 6
Utilities
- Heat Zones: 1
- Hot Water: Tank
Condo/Co-op/Association
- HOA: No
Home Values in the Area
Average Home Value in this Area
Purchase History
| Date | Type | Sale Price | Title Company |
|---|---|---|---|
| Not Resolvable | $355,000 | -- | |
| Not Resolvable | $285,000 | -- | |
| Not Resolvable | $285,000 | -- | |
| Not Resolvable | $285,000 | -- | |
| Deed | $168,000 | -- | |
| Deed | $154,000 | -- |
Mortgage History
| Date | Status | Loan Amount | Loan Type |
|---|---|---|---|
| Open | $100,000 | Credit Line Revolving | |
| Closed | $40,000 | Stand Alone Refi Refinance Of Original Loan | |
| Open | $337,250 | New Conventional | |
| Previous Owner | $228,000 | New Conventional | |
| Previous Owner | $30,000 | No Value Available | |
| Previous Owner | $220,000 | No Value Available | |
| Previous Owner | $200,000 | No Value Available | |
| Previous Owner | $157,000 | Purchase Money Mortgage | |
| Previous Owner | $146,000 | Purchase Money Mortgage |
Property History
| Date | Event | Price | Change | Sq Ft Price |
|---|---|---|---|---|
| 05/06/2016 05/06/16 | Sold | $355,000 | -5.3% | $118 / Sq Ft |
| 03/19/2016 03/19/16 | Pending | -- | -- | -- |
| 02/08/2016 02/08/16 | Price Changed | $374,900 | 0.0% | $125 / Sq Ft |
| 02/08/2016 02/08/16 | For Sale | $374,900 | -6.3% | $125 / Sq Ft |
| 02/03/2016 02/03/16 | Pending | -- | -- | -- |
| 01/04/2016 01/04/16 | For Sale | $399,999 | +12.7% | $133 / Sq Ft |
| 12/31/2015 12/31/15 | Off Market | $355,000 | -- | -- |
| 10/23/2015 10/23/15 | Price Changed | $399,999 | -5.9% | $133 / Sq Ft |
| 08/25/2015 08/25/15 | Price Changed | $425,000 | -5.3% | $141 / Sq Ft |
| 07/14/2015 07/14/15 | Price Changed | $449,000 | -5.5% | $149 / Sq Ft |
| 07/08/2015 07/08/15 | For Sale | $475,000 | +66.7% | $158 / Sq Ft |
| 07/31/2012 07/31/12 | Sold | $285,000 | -7.8% | $95 / Sq Ft |
| 06/09/2012 06/09/12 | Pending | -- | -- | -- |
| 04/19/2012 04/19/12 | For Sale | $309,000 | -- | $103 / Sq Ft |
Tax History
| Year | Tax Paid | Tax Assessment Tax Assessment Total Assessment is a certain percentage of the fair market value that is determined by local assessors to be the total taxable value of land and additions on the property. | Land | Improvement |
|---|---|---|---|---|
| 2025 | $6,483 | $559,400 | $269,900 | $289,500 |
| 2024 | $6,546 | $545,500 | $269,900 | $275,600 |
| 2023 | $5,589 | $442,900 | $245,400 | $197,500 |
| 2022 | $6,186 | $452,500 | $238,600 | $213,900 |
| 2021 | $6,032 | $428,700 | $223,000 | $205,700 |
| 2020 | $5,469 | $383,800 | $170,400 | $213,400 |
| 2019 | $5,069 | $359,000 | $153,400 | $205,600 |
| 2018 | $4,570 | $320,900 | $153,300 | $167,600 |
| 2017 | $4,281 | $300,400 | $150,400 | $150,000 |
| 2016 | $4,081 | $285,800 | $146,000 | $139,800 |
| 2015 | $4,175 | $278,700 | $155,900 | $122,800 |
| 2014 | $4,108 | $268,300 | $150,000 | $118,300 |
Source: MLS Property Information Network (MLS PIN)
MLS Number: 71370897
APN: WREN-000004H-000004-000001
