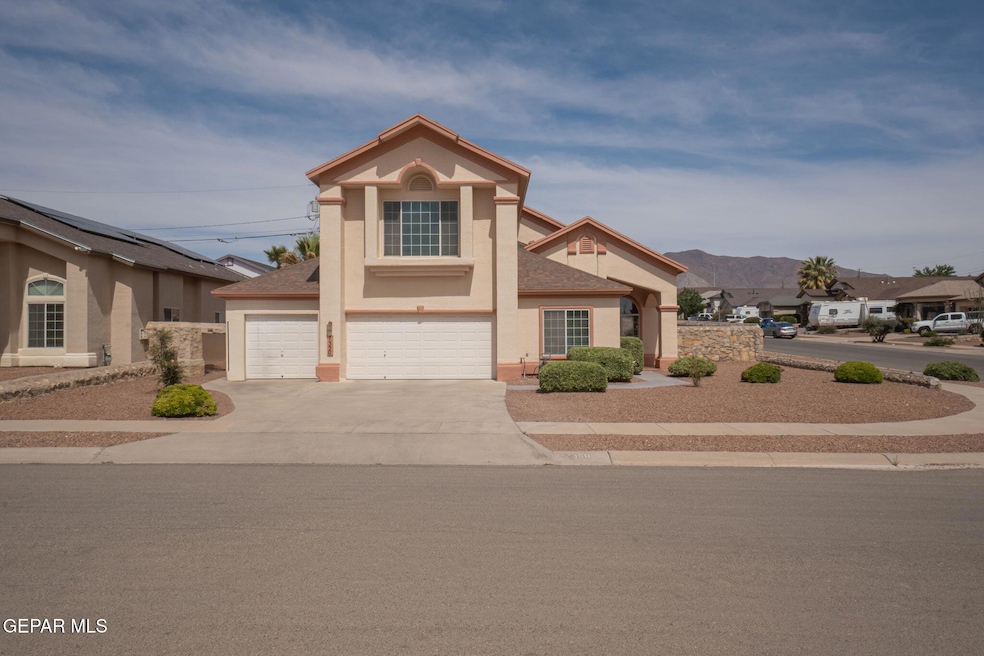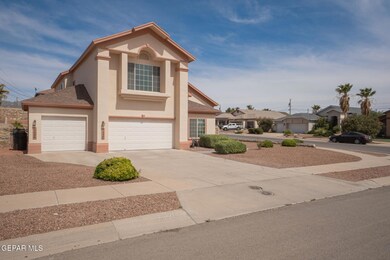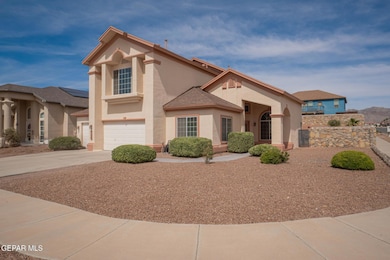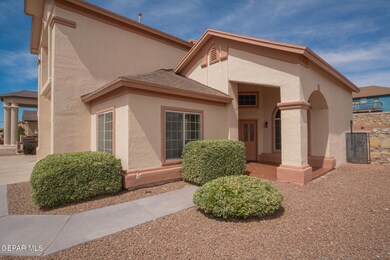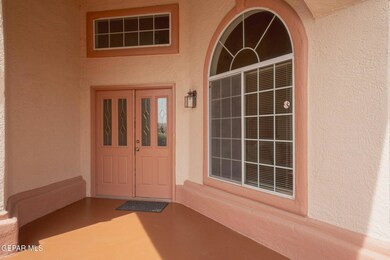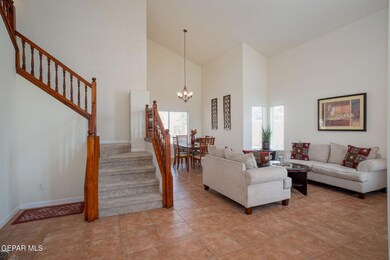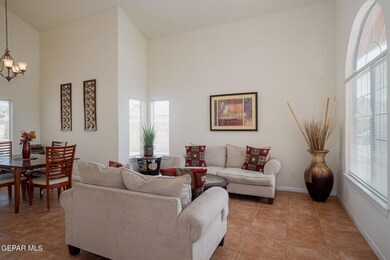
7350 Rosas Way Canutillo, TX 79835
Canutillo NeighborhoodEstimated payment $2,786/month
Highlights
- Jetted Tub and Shower Combination in Primary Bathroom
- 1 Fireplace
- No HOA
- Loft
- Corner Lot
- Den
About This Home
Corner-Lot Gem in Canutillo Heights!
This elegant 4-bedroom, 3-bath home offers 2,811 sq. ft. of spacious living with a full bed & bath on the main floor—perfect for guests or multi-gen living. Enjoy formal living & dining rooms, a cozy fireplace, and a stunning staircase with hand-finished wood railing. The upstairs loft is ideal as a game room or home office. Retreat to the primary suite with a private balcony showcasing Franklin Mountain views, a soaking tub, standing shower, and walk-in closet with attic access. The 3-car garage offers ample storage. Front yard is fully landscaped, while the private backyard features a high rock wall and space for a future pool or garden.
Located in the desirable Canutillo Heights neighborhood—this home is move-in ready and built for comfort, style, and privacy.
Schedule your private showing today!
Home Details
Home Type
- Single Family
Est. Annual Taxes
- $8,698
Year Built
- Built in 2005
Lot Details
- 0.25 Acre Lot
- West Facing Home
- Back Yard Fenced
- Landscaped
- Corner Lot
- Property is zoned R2
Parking
- Attached Garage
Home Design
- Shingle Roof
- Composition Roof
- Stucco Exterior
Interior Spaces
- 2,811 Sq Ft Home
- 2-Story Property
- Recessed Lighting
- 1 Fireplace
- Double Pane Windows
- Formal Dining Room
- Den
- Loft
- Washer and Gas Dryer Hookup
Kitchen
- Free-Standing Gas Oven
- Microwave
- Dishwasher
- Ceramic Countertops
- Raised Panel Cabinets
Flooring
- Carpet
- Tile
Bedrooms and Bathrooms
- 4 Bedrooms
- Primary Bedroom Upstairs
- Walk-In Closet
- 3 Full Bathrooms
- Tile Bathroom Countertop
- Jetted Tub and Shower Combination in Primary Bathroom
- Hydromassage or Jetted Bathtub
Outdoor Features
- Balcony
- Covered Patio or Porch
Schools
- Canutillo Elementary School
- Alderete Middle School
- Canutillo High School
Utilities
- Multiple cooling system units
- Refrigerated Cooling System
- Central Heating
- Heating System Uses Natural Gas
Community Details
- No Home Owners Association
- Canutillo Heights Subdivision
Listing and Financial Details
- Homestead Exemption
- Assessor Parcel Number C10200000702300
Map
Home Values in the Area
Average Home Value in this Area
Tax History
| Year | Tax Paid | Tax Assessment Tax Assessment Total Assessment is a certain percentage of the fair market value that is determined by local assessors to be the total taxable value of land and additions on the property. | Land | Improvement |
|---|---|---|---|---|
| 2025 | $4,642 | $352,296 | -- | -- |
| 2024 | $4,642 | $320,269 | -- | -- |
| 2023 | $4,642 | $291,154 | $0 | $0 |
| 2022 | $5,772 | $264,685 | $0 | $0 |
| 2021 | $5,731 | $240,623 | $28,602 | $212,021 |
| 2020 | $5,788 | $238,557 | $28,602 | $209,955 |
| 2018 | $5,993 | $242,784 | $28,602 | $214,182 |
| 2017 | $5,598 | $228,783 | $28,602 | $200,181 |
| 2016 | $5,873 | $240,030 | $28,602 | $211,428 |
| 2015 | $5,728 | $240,030 | $28,602 | $211,428 |
| 2014 | $5,728 | $245,937 | $28,602 | $217,335 |
Property History
| Date | Event | Price | Change | Sq Ft Price |
|---|---|---|---|---|
| 05/17/2025 05/17/25 | For Sale | $379,000 | -- | $135 / Sq Ft |
Purchase History
| Date | Type | Sale Price | Title Company |
|---|---|---|---|
| Vendors Lien | -- | Lsi Title Agency Inc | |
| Trustee Deed | $200,486 | None Available | |
| Vendors Lien | -- | None Available |
Mortgage History
| Date | Status | Loan Amount | Loan Type |
|---|---|---|---|
| Open | $109,900 | Purchase Money Mortgage | |
| Previous Owner | $45,998 | Stand Alone Second | |
| Previous Owner | $183,992 | Fannie Mae Freddie Mac |
Similar Homes in Canutillo, TX
Source: Greater El Paso Association of REALTORS®
MLS Number: 922772
APN: C102-000-0070-2300
- 7350 La Casa Way
- 756 Jalynn Grace
- 747 Gold Beach Dr
- 525 Anthony Ave
- 7221 Seventh St
- 1031 Vinton Ave Unit 16
- 1031 Vinton Ave Unit 1
- 1031 Vinton Ave Unit 26
- 1031 Vinton Ave Unit 27
- 636 Logwood Ave
- 632 Logwood Ave
- 656 Logwood Ave
- Axel Plan at Ironwood
- Theresa Plan at Ironwood
- Hannah Plan at Ironwood
- Frida Plan at Ironwood
- Kandy Plan at Ironwood
- Apollo - Master Down Plan at Ironwood
- Apollo - Master Up Plan at Ironwood
- Apollo Farm Plan at Ironwood
- 513 Phil Hansen Dr
- 1031 Vinton Ave Unit 31
- 7416 Tamarack Place
- 546 Spanish Oak Dr
- 7200 1st St Unit 5
- 2308 Enchanted Quail
- 7100 Fourth St Unit B
- 7821 Enchanted Nest Ln
- 481 Chicken Farm Rd Unit 4
- 481 Chicken Farm Rd Unit 3
- 481 Chicken Farm Rd Unit 2
- 516 Logwood Ave
- 2021 Bluff Creek St
- 208 Isela Rubalcava Blvd
- 424 Sonaran Ct
- 6572 Berringer St
- 8606 N Gateway Blvd
- 1776 Cimarron Square St
- 8149 Ap Ramirez St
- 7373 Cimarron Rim Dr
