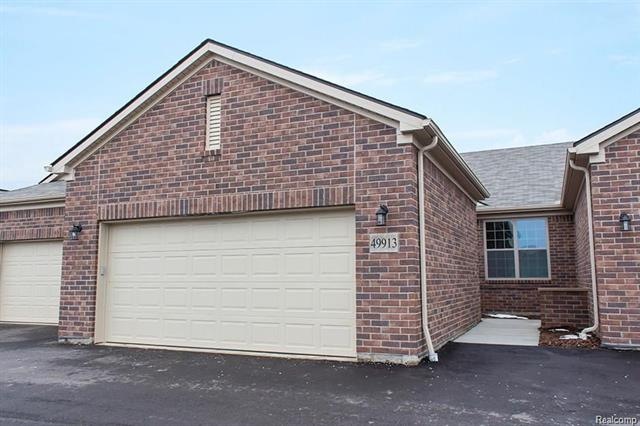
$375,000
- 3 Beds
- 2 Baths
- 1,600 Sq Ft
- 7223 N Central Park
- Shelby Township, MI
Don’t miss this move-in ready 3-bedroom, 2-bath detached ranch condo in a highly sought-after area, close to shopping, dining, and major conveniences. Featuring hardwood floors throughout, an attached 2-car garage, and spacious living areas, this home is perfect for comfortable, low-maintenance living. This gem won’t last long – schedule your showing today!
Rimi Hirmiz Platinum Home Realty
