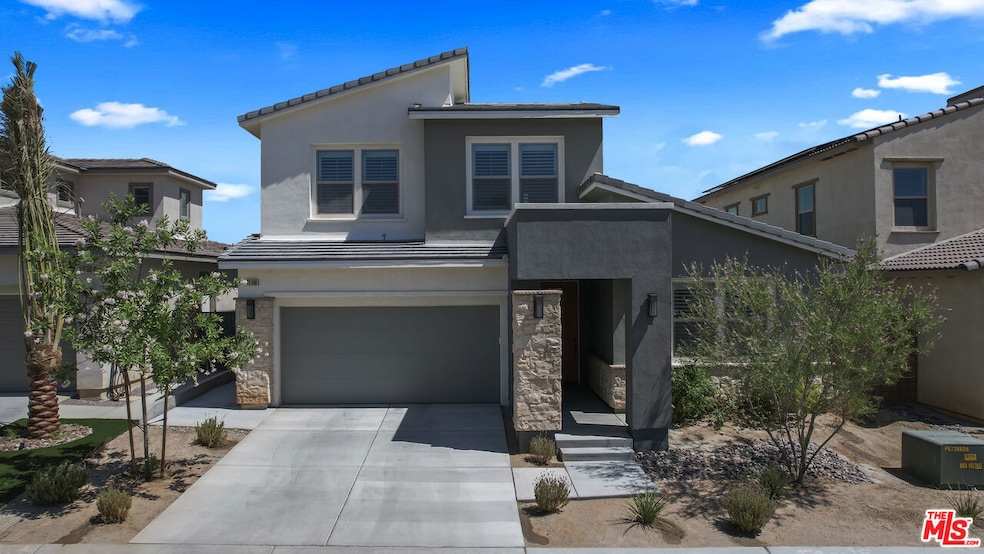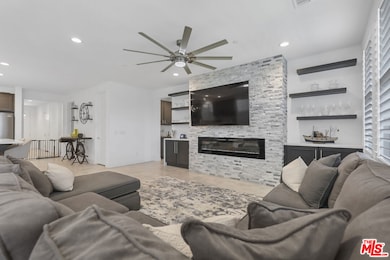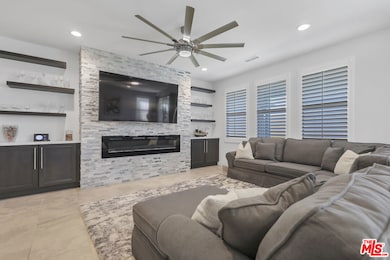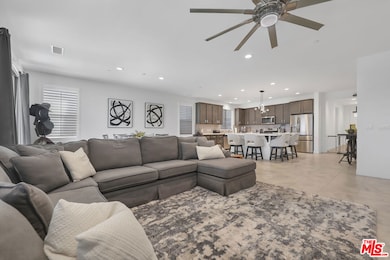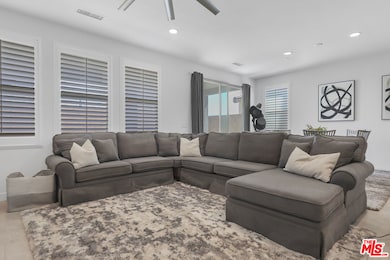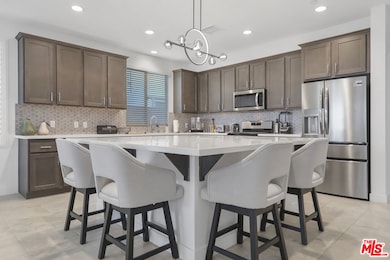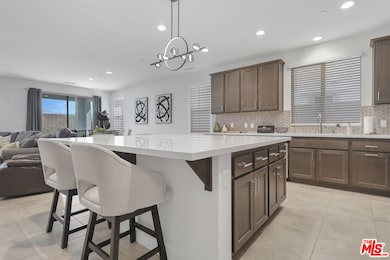73500 Henri Dr Palm Desert, CA 92211
Estimated payment $4,744/month
Highlights
- In Ground Pool
- Contemporary Architecture
- Built-In Features
- Solar Power System
- Main Floor Primary Bedroom
- Living Room
About This Home
This contemporary home boasts over 2400 square feet of Luxurious living space. It's the perfect blend of Modern and Elegance and Eco-Friendly features. This popular plan 5 model is situated in the very desireable "Sage" community in a pristine and quiet location. The chef inspired kitchen is the Centerpiece of this beautiful home and features an impressive 50 square foot island with seating for six. A spacious great room with Custom shelving and Custom stone decorative fireplace, and dining room flow effortlessly out to an oversized covered patio and private backyard. This well planned floor plan features first floor dual primary suites, each with beautiful ensuite baths. A separate first floor powder room, sizeable laundry room and abundant storage space allow for ease of living. The second floor is bright and airy and includes two additional bedrooms providing extra space for guests. Both bedrooms enjoy easy access to a well appointed full bath. Attractive finishes include Quartz surfaces, stylish backsplash accents, custom shutters and so much more. Eco-friendly features include OWNED solar panels, tankless water heater and energy efficient Milgard windows. Conveniently located near shopping, dining, and major highway routes. This home offers the perfect balance of tranquility and accessibility. Sage residents enjoy resort style living that includes a gated entry system, refreshing pool, club house, fully stocked gym and yoga lawn.
Home Details
Home Type
- Single Family
Est. Annual Taxes
- $9,326
Year Built
- Built in 2021
HOA Fees
- $275 Monthly HOA Fees
Parking
- 2 Car Garage
- Driveway
Home Design
- Contemporary Architecture
- Tile Roof
- Stucco
Interior Spaces
- 2,419 Sq Ft Home
- 2-Story Property
- Built-In Features
- Ceiling Fan
- Decorative Fireplace
- Living Room
- Dining Area
Kitchen
- Oven or Range
- Microwave
- Dishwasher
Flooring
- Carpet
- Ceramic Tile
Bedrooms and Bathrooms
- 4 Bedrooms
- Primary Bedroom on Main
Laundry
- Laundry Room
- Gas And Electric Dryer Hookup
Additional Features
- Solar Power System
- In Ground Pool
- 4,792 Sq Ft Lot
- Central Heating and Cooling System
Listing and Financial Details
- Assessor Parcel Number 694-500-004
Community Details
Recreation
- Community Pool
Map
Home Values in the Area
Average Home Value in this Area
Tax History
| Year | Tax Paid | Tax Assessment Tax Assessment Total Assessment is a certain percentage of the fair market value that is determined by local assessors to be the total taxable value of land and additions on the property. | Land | Improvement |
|---|---|---|---|---|
| 2025 | $9,326 | $566,076 | $141,518 | $424,558 |
| 2023 | $9,326 | $313,688 | $60,788 | $252,900 |
| 2022 | $2,636 | $59,597 | $59,597 | $0 |
| 2021 | $2,288 | $58,429 | $58,429 | $0 |
| 2020 | $2,553 | $57,830 | $57,830 | $0 |
| 2019 | $2,537 | $56,697 | $56,697 | $0 |
| 2018 | $2,521 | $55,586 | $55,586 | $0 |
| 2017 | $2,313 | $40,000 | $40,000 | $0 |
Property History
| Date | Event | Price | List to Sale | Price per Sq Ft | Prior Sale |
|---|---|---|---|---|---|
| 10/24/2025 10/24/25 | Price Changed | $699,000 | -6.7% | $289 / Sq Ft | |
| 07/21/2025 07/21/25 | For Sale | $749,000 | +4.8% | $310 / Sq Ft | |
| 03/05/2024 03/05/24 | Sold | $715,000 | 0.0% | $296 / Sq Ft | View Prior Sale |
| 11/14/2023 11/14/23 | Pending | -- | -- | -- | |
| 09/29/2023 09/29/23 | For Sale | $715,000 | -- | $296 / Sq Ft |
Purchase History
| Date | Type | Sale Price | Title Company |
|---|---|---|---|
| Grant Deed | $715,000 | Fidelity National Title Compan | |
| Grant Deed | $733,500 | None Listed On Document |
Source: The MLS
MLS Number: 25565155
APN: 694-500-004
- 35863 Matisse Dr
- 73690 Raphael Dr
- Residence 1750 Plan at The Collection at Sage
- Residence 1942 Plan at The Collection at Sage
- Residence 2312 Plan at The Collection at Sage
- 73775 Van Gogh Dr
- 73796 Van Gogh Dr
- 73810 Cezanne Dr
- 73831 Cezanne Dr
- 35536 Bains Ave
- 35515 Bains Ave
- 35616 Cortesia Way
- 73915 Cezanne Dr
- 35425 Domani Dr
- 73853 Mondrian Place
- 0 Nwc Dinah Shore Dr & Spyder CI
- 73268 Azure Rain Unit 102
- 73447 Travers St
- 73909 Mondrian Place
- 73606 Raphael Dr
- 35831 Raphael Dr
- 73502 Travers St
- 36101 Explorer Dr
- 35751 Gateway Dr
- 74292 Zeppelin Dr
- 74388 Xavier Ct
- 49835 Meridian Way
- 74114 Windflower Ct
- 49865 Crescent Passage
- 74425 Zeppelin Dr
- 74500 Xander Ct
- 74240 Becker St
- 35770 Mccarthy St
- 74079 Kingston Ct W
- 34 Paris Way
- 75309 Buckley Dr
- 33641 Westchester Dr
- 74068 Kokopelli Cir
- 74699 Technology Dr
- 37677 Emerson Dr
