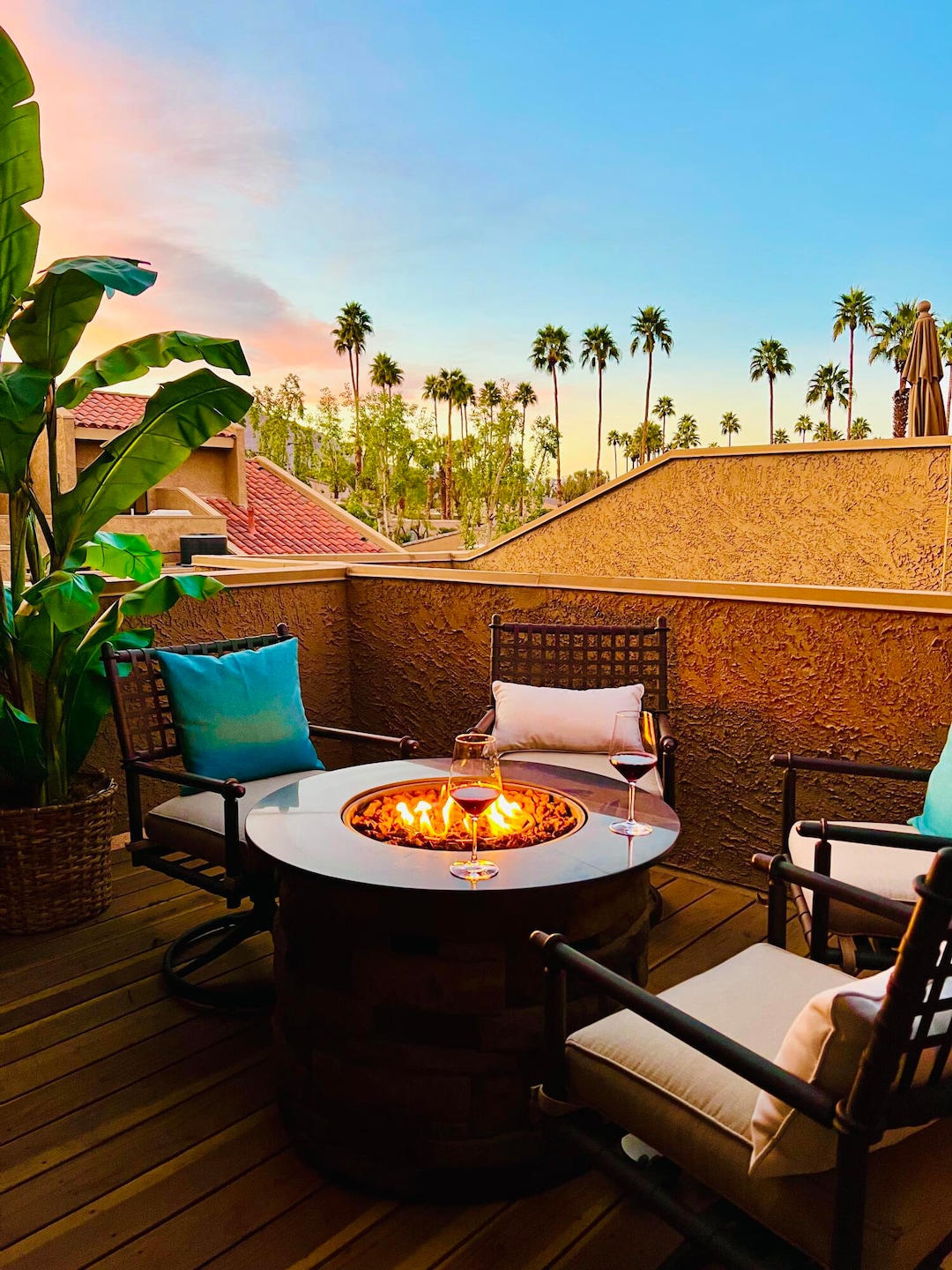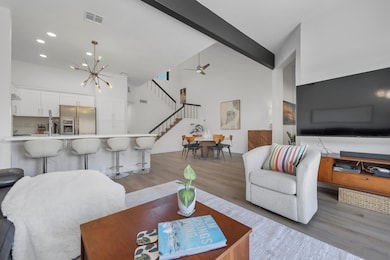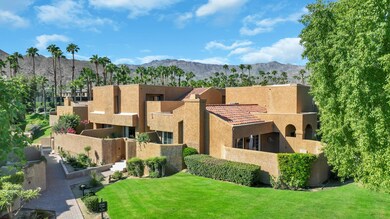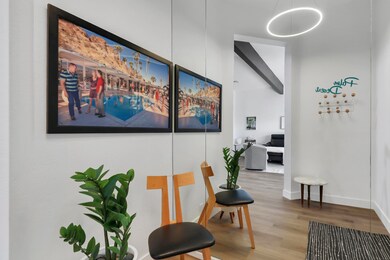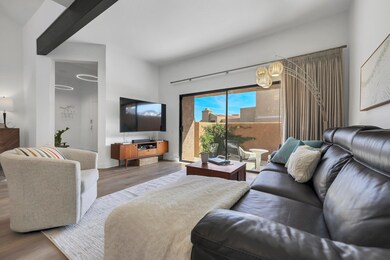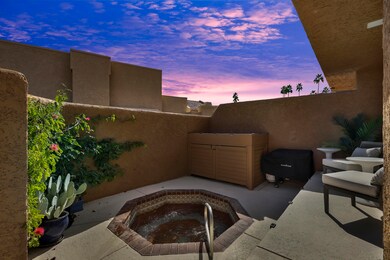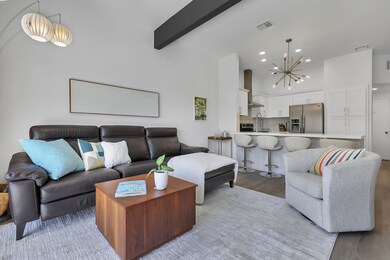73503 Foxtail Ln Palm Desert, CA 92260
Ironwood Country Club NeighborhoodHighlights
- Golf Course Community
- Heated In Ground Pool
- Gated Community
- Palm Desert High School Rated A
- Rooftop Deck
- View of Trees or Woods
About This Home
COMPLETE 2025 REMODEL - TOWERING CEILINGS - Mid Century Decor all included Turn Key! AVAILABLE, DEC 15-FEB 28, 2026. One month minimum rental. Tasteful modern upgrades include LVP flooring throughout, reimagined kitchen with raised ceilings, Shaker cabinetry, stainless sink and hood fan, custom tile work and Quartz counters offering seating for four. Note tall baseboards, raised squared-off entryways, new hardware, fresh paint, recessed lighting, custom ceiling fans, and modern light fixtures that all complement this beautiful 2 bedroom 3 bath home. Great Room glass slider wall steps out to patio overlooking your own private in-ground spa. Main floor full bath includes oversized tub with tiled shower serving as a powder room while perfect for additional guests. Second floor features single level hallway separating the two generous size bedroom suites. Primary offers private deck showcasing treetops and MOUNTAIN VIEWS. The bathroom boasts Mid-Century Modern double vanity, expanded walk-in tiled shower with built-in bench and liberal closet space. A second outdoor deck with ample fire-pit seating to enjoy incredible sunset views to the west is accessed from Guest ensuite bedroom glass slider or French door in the hall. Private 2 car garage with direct access near kitchen, and laundry area. Plenty of guest parking available. HOA provides 24-hour staffed guarded gate, pristine landscape, security guards, exterior maintenance (including private spa maintenance), cable HBO, WI-FI and 3 community pools. Ironwood Country Club Private Membership required for two 18-hole championship golf courses, a fitness center, tennis, pickleball, bocce ball courts, personal training, fitness classes, spinning, pilates and spa treatments. The Tuscan-inspired Clubhouse offers both indoor and outdoor dining/bar and breathtaking views of the golf course and mountains. All near to wonderful El Paseo Shopping District, the desert's premier luxury shopping and dining destination, McCallum Theatre, hiking, biking, and walking trails, as well as the Living Desert Zoo. One Month minimum, Utilities included with monthly cap.
Condo Details
Home Type
- Condominium
Est. Annual Taxes
- $6,177
Year Built
- Built in 1980
Lot Details
- Home has East and West Exposure
- Block Wall Fence
- Stucco Fence
HOA Fees
- $872 Monthly HOA Fees
Property Views
- Woods
- Mountain
Home Design
- Contemporary Architecture
- Mediterranean Architecture
- Entry on the 1st floor
- Turnkey
- Flat Roof Shape
- Slab Foundation
- Tile Roof
- Stucco Exterior
Interior Spaces
- 1,502 Sq Ft Home
- 2-Story Property
- Ceiling Fan
- Drapes & Rods
- Blinds
- French Doors
- Sliding Doors
- Entryway
- Great Room
- Breakfast Room
- Dining Area
Kitchen
- Updated Kitchen
- Breakfast Bar
- Electric Range
- Range Hood
- Microwave
- Water Line To Refrigerator
- Dishwasher
- Quartz Countertops
- Disposal
Flooring
- Tile
- Vinyl
Bedrooms and Bathrooms
- 2 Bedrooms
- All Upper Level Bedrooms
- Remodeled Bathroom
- Double Vanity
- Low Flow Toliet
- Secondary bathroom tub or shower combo
- Shower Only
- Shower Only in Secondary Bathroom
Laundry
- Laundry in Garage
- Dryer
- Washer
Parking
- 2 Car Direct Access Garage
- Side by Side Parking
- Garage Door Opener
Pool
- Heated In Ground Pool
- Heated Spa
- In Ground Spa
- Gunite Pool
- Fence Around Pool
Outdoor Features
- Rooftop Deck
- Concrete Porch or Patio
- Built-In Barbecue
Location
- Ground Level
Utilities
- Forced Air Heating and Cooling System
- Heating System Uses Natural Gas
- Underground Utilities
- 220 Volts in Garage
- 220 Volts in Kitchen
- Property is located within a water district
- Gas Water Heater
- Central Water Heater
- Cable TV Available
Listing and Financial Details
- Security Deposit $3,500
- Tenant pays for special insurance
- The owner pays for electricity, water, pool service, gas, gardener
- 2-Month Minimum Lease Term
- Negotiable Lease Term
- Assessor Parcel Number 655350030
Community Details
Overview
- Association fees include building & grounds, trash, maintenance paid, cable TV
- 100 Units
- Ironwood Country Club Subdivision
- On-Site Maintenance
Recreation
- Golf Course Community
- Community Pool
Pet Policy
- Call for details about the types of pets allowed
Security
- Security Service
- Controlled Access
- Gated Community
Map
Source: Greater Palm Springs Multiple Listing Service
MLS Number: 219137861
APN: 655-350-030
- 73493 Foxtail Ln
- 73438 Foxtail Ln
- 73447 Foxtail Ln
- 73449 Foxtail Ln
- 73433 Foxtail Ln
- 73417 Foxtail Ln
- 73567 Dalea Ln
- 73416 Irontree Dr
- 73457 Irontree Dr
- 73411 Dalea Ln
- 73465 Irontree Dr
- 73367 Oriole Ct
- 73698 Irontree Dr
- 49006 Foxtail Ln
- 73407 Nettle Ct
- 73256 Foxtail Ln
- 48849 Cassia Place
- 73231 Mariposa Dr
- 73323 Boxthorn Ln
- 73497 Mariposa Dr
- 48885 Mariposa Dr
- 73441 Foxtail Ln
- 73419 Foxtail Ln
- 73421 Foxtail Ln
- 73429 Foxtail Ln
- 73476 Dalea Ln
- 73680 Irontree Dr
- 73416 Irontree Dr
- 73640 Jasmine Place
- 73435 Boxthorn Ln
- 73323 Boxthorn Ln
- 73211 Foxtail Ln
- 73460 Agave Ln
- 73552 Feather Trail
- 48295 Alder Ln
- 49340 Sunrose Ln
- 48639 Palo Verde Ct
- 48165 Alder Ln
- 73115 Crosby Ln
- 47956 Silver Spur Trail
