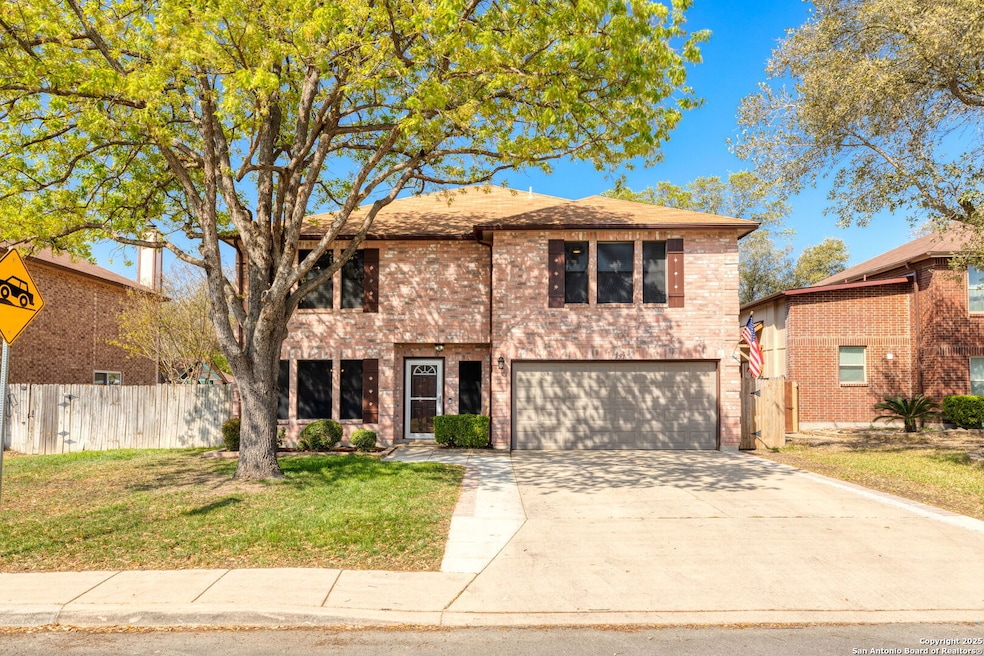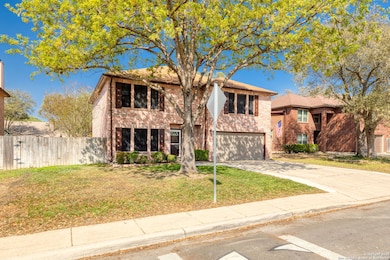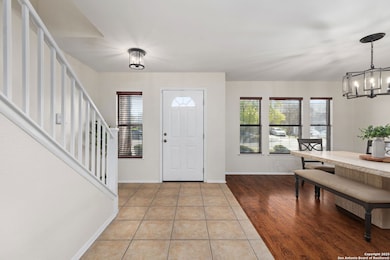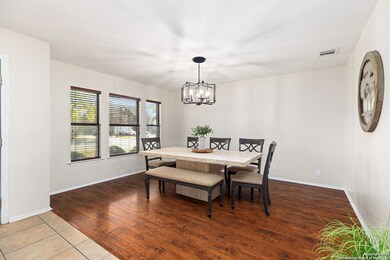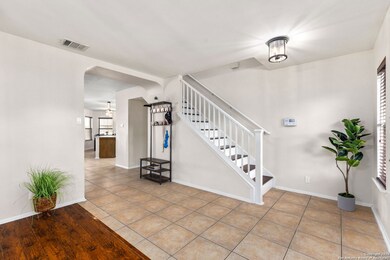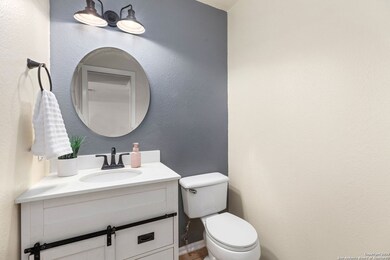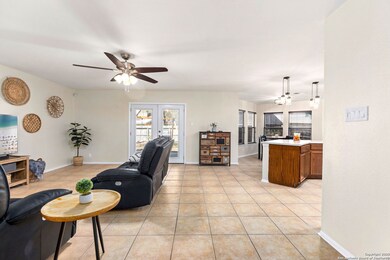
7351 Lazy Trail San Antonio, TX 78250
Northwest NeighborhoodEstimated payment $2,489/month
Highlights
- Mature Trees
- Loft
- Community Pool
- Clubhouse
- Two Living Areas
- Covered patio or porch
About This Home
Beautiful brick home with pride in ownership. Perfectly planned for entertainment in mind with an open floorplan that flows into the covered patio and large back yard. Spacious pantry, located between the garage and kitchen for easy unloading and access. Upstairs, the owner's retreat has a spacious bedroom with a cozy sitting/workout/office area. To finish off the owner's area, is a exquisitely updated bath with double vanity, step in shower and walk in closet. The upstairs loft is huge! Perfect for a second living / game room, or even a fouth bedroom with closet. Second and Third bedrooms are spacious with their own walk-in closets. Second full bath has been redone in a modern stylish theme as well. Come see all the space you will have in your new home!
Listing Agent
Robert Lashley
Marshall Reddick Real Estate
Home Details
Home Type
- Single Family
Est. Annual Taxes
- $7,794
Year Built
- Built in 1990
Lot Details
- 6,534 Sq Ft Lot
- Fenced
- Mature Trees
HOA Fees
- $21 Monthly HOA Fees
Home Design
- Brick Exterior Construction
- Slab Foundation
- Composition Roof
- Masonry
Interior Spaces
- 2,856 Sq Ft Home
- Property has 2 Levels
- Ceiling Fan
- Window Treatments
- Two Living Areas
- Loft
- Game Room
Kitchen
- Eat-In Kitchen
- Walk-In Pantry
- Stove
- Ice Maker
- Dishwasher
- Disposal
Flooring
- Carpet
- Ceramic Tile
Bedrooms and Bathrooms
- 3 Bedrooms
- Walk-In Closet
Laundry
- Laundry on main level
- Washer Hookup
Home Security
- Security System Owned
- Storm Doors
Parking
- 2 Car Garage
- Garage Door Opener
Outdoor Features
- Covered patio or porch
- Rain Gutters
Schools
- Northwest Elementary School
- Connally Middle School
- Taft High School
Utilities
- Central Heating and Cooling System
Listing and Financial Details
- Legal Lot and Block 66 / 103
- Assessor Parcel Number 190351030660
- Seller Concessions Not Offered
Community Details
Overview
- $330 HOA Transfer Fee
- Northwest Crossing HOA
- Northwest Crossing Subdivision
- Mandatory home owners association
Amenities
- Clubhouse
Recreation
- Community Pool
- Park
Map
Home Values in the Area
Average Home Value in this Area
Tax History
| Year | Tax Paid | Tax Assessment Tax Assessment Total Assessment is a certain percentage of the fair market value that is determined by local assessors to be the total taxable value of land and additions on the property. | Land | Improvement |
|---|---|---|---|---|
| 2023 | $5,965 | $307,376 | $55,570 | $301,190 |
| 2022 | $6,917 | $279,433 | $45,940 | $266,460 |
| 2021 | $6,512 | $254,030 | $42,370 | $211,660 |
| 2020 | $6,242 | $239,270 | $29,680 | $209,590 |
| 2019 | $5,942 | $221,800 | $29,680 | $192,120 |
| 2018 | $5,528 | $206,220 | $29,680 | $176,540 |
| 2017 | $5,374 | $200,130 | $29,680 | $170,450 |
| 2016 | $5,084 | $189,320 | $29,680 | $159,640 |
| 2015 | $4,017 | $172,205 | $20,450 | $162,680 |
| 2014 | $4,017 | $156,550 | $0 | $0 |
Property History
| Date | Event | Price | Change | Sq Ft Price |
|---|---|---|---|---|
| 04/01/2025 04/01/25 | For Sale | $325,000 | -- | $114 / Sq Ft |
Purchase History
| Date | Type | Sale Price | Title Company |
|---|---|---|---|
| Special Warranty Deed | -- | -- | |
| Quit Claim Deed | -- | Angela J Lack Pllc | |
| Vendors Lien | -- | Trinity Title | |
| Warranty Deed | -- | -- |
Mortgage History
| Date | Status | Loan Amount | Loan Type |
|---|---|---|---|
| Previous Owner | $177,144 | VA | |
| Previous Owner | $191,939 | VA | |
| Previous Owner | $91,400 | FHA | |
| Previous Owner | $91,675 | No Value Available |
Similar Homes in the area
Source: San Antonio Board of REALTORS®
MLS Number: 1854429
APN: 19035-103-0660
- 7351 Lazy Trail
- 9146 Park Trail
- 9618 Alderwood
- 9734 Knob Oak
- 9208 Bowen Dr
- 9806 Morningfield
- 9829 Ardash Ln
- 7225 Breeze Hollow
- 9126 Points Edge
- 9311 Bowen Dr
- 9838 Trendwood
- 7718 Valley Trail
- 9844 Ardash Ln Unit 6
- 9418 Points Edge
- 9524 Dover Ridge
- 9522 Dover Ridge
- 9343 Lands Point St
- 8115 Cloud Trail
- 9347 Lands Point St
- 9903 Kelton Dr
