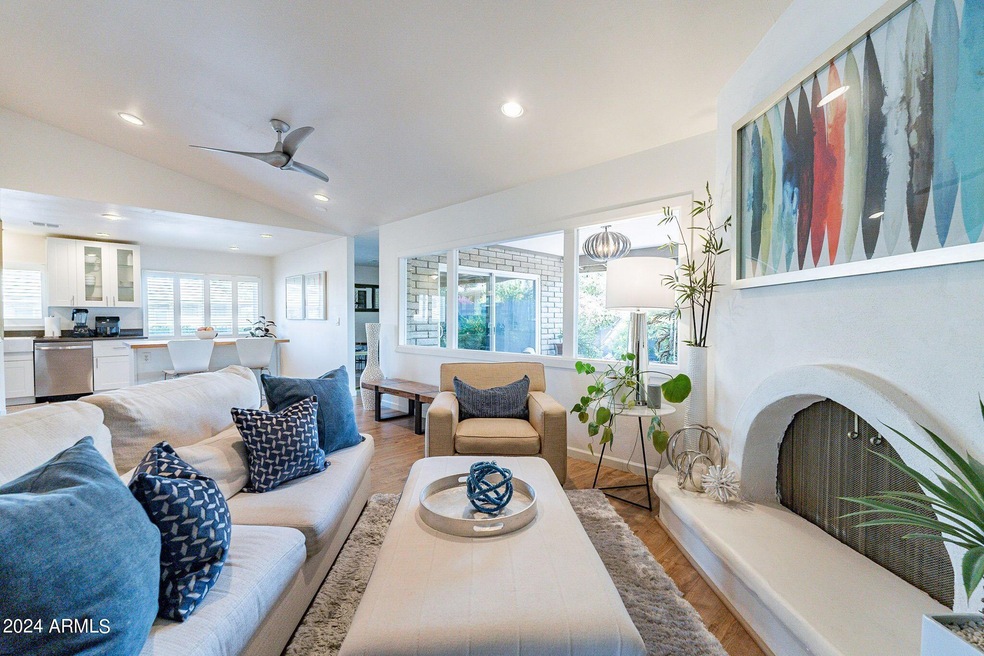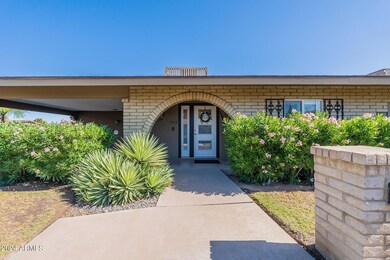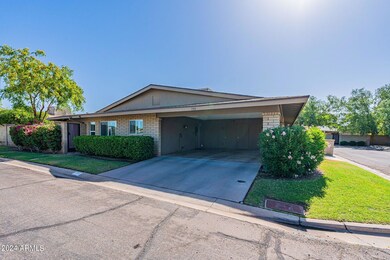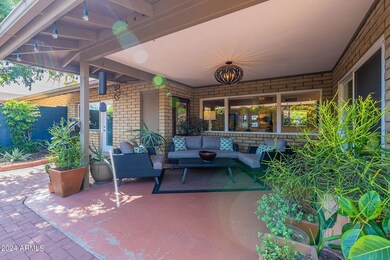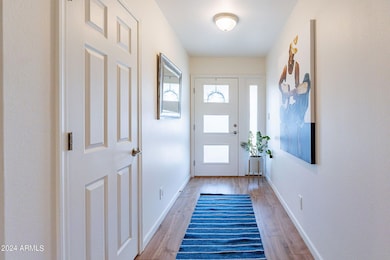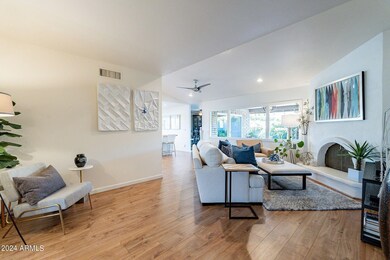
7351 N 11th St Phoenix, AZ 85020
Camelback East Village NeighborhoodHighlights
- Vaulted Ceiling
- Wood Flooring
- Community Pool
- Madison Richard Simis School Rated A-
- Private Yard
- Covered patio or porch
About This Home
As of June 2024North Central - Orangewood East - Patio-Home. Close proximety to Hiking, Biking, Canal Path, & Luci's at the Orchard. The home is situated on a corner lot, within a North Central Phoenix community. Beautiful, bright, open concept floor plan greets you as you walk through the front door. The homes interior has been updated throughout. Two bedrooms, two bathrooms, open kitchen/dining/family room, and bonus room, that would be great for formal dining, office, etc. The interior offers lots of natural light. Views of the lush, irrigated courtyard, and large covered patio. Would make great for move-in ready, or lock & leave property. Rare find!! This Orangewood East Patio-Home, is situated on a corner lot within a North Central Phoenix community. Beautiful, bright, open concept floor plan, greets you as you walk through the front door. The homes interior has been updated throughout. Two bedrooms, two bathrooms, open kitchen/dining/family room, and bonus room, that would be great for formal dining, office, or whatever. The interior offers lots of natural light. Views of the lush, irrigated courtyard, and large covered patio. Close proximity to bike trails and popular restaurants. Would make great, move-in ready, or lock & leave property.
Last Agent to Sell the Property
Beau Stump
NORTH&CO. License #SA654852000 Listed on: 05/23/2024
Townhouse Details
Home Type
- Townhome
Est. Annual Taxes
- $2,511
Year Built
- Built in 1972
Lot Details
- 3,306 Sq Ft Lot
- Private Streets
- Block Wall Fence
- Front and Back Yard Sprinklers
- Private Yard
- Grass Covered Lot
HOA Fees
- $400 Monthly HOA Fees
Home Design
- Brick Exterior Construction
- Composition Roof
Interior Spaces
- 1,751 Sq Ft Home
- 1-Story Property
- Vaulted Ceiling
- Gas Fireplace
- Double Pane Windows
Kitchen
- Eat-In Kitchen
- Breakfast Bar
- Kitchen Island
Flooring
- Wood
- Tile
Bedrooms and Bathrooms
- 2 Bedrooms
- 2 Bathrooms
- Dual Vanity Sinks in Primary Bathroom
Parking
- 4 Open Parking Spaces
- 2 Carport Spaces
Accessible Home Design
- No Interior Steps
Outdoor Features
- Covered patio or porch
- Outdoor Storage
Schools
- Madison Richard Simis Elementary School
- Madison Meadows Middle School
- Central High School
Utilities
- Central Air
- Heating System Uses Natural Gas
- High Speed Internet
Listing and Financial Details
- Tax Lot 3
- Assessor Parcel Number 160-20-113
Community Details
Overview
- Association fees include sewer, ground maintenance, front yard maint, trash, water
- Orangewood East Association, Phone Number (602) 863-3600
- Orangewood East Townhomes Subdivision
Recreation
- Community Pool
- Bike Trail
Ownership History
Purchase Details
Home Financials for this Owner
Home Financials are based on the most recent Mortgage that was taken out on this home.Purchase Details
Purchase Details
Home Financials for this Owner
Home Financials are based on the most recent Mortgage that was taken out on this home.Purchase Details
Home Financials for this Owner
Home Financials are based on the most recent Mortgage that was taken out on this home.Purchase Details
Home Financials for this Owner
Home Financials are based on the most recent Mortgage that was taken out on this home.Purchase Details
Similar Homes in the area
Home Values in the Area
Average Home Value in this Area
Purchase History
| Date | Type | Sale Price | Title Company |
|---|---|---|---|
| Warranty Deed | $560,000 | Pioneer Title | |
| Interfamily Deed Transfer | -- | None Available | |
| Warranty Deed | $365,000 | Landmark Title Assurance Age | |
| Warranty Deed | $265,000 | Landmark Title Assurance Age | |
| Cash Sale Deed | $216,000 | Equity Title Agency Inc | |
| Interfamily Deed Transfer | -- | None Available |
Mortgage History
| Date | Status | Loan Amount | Loan Type |
|---|---|---|---|
| Open | $240,000 | New Conventional | |
| Previous Owner | $180,600 | New Conventional | |
| Previous Owner | $175,000 | New Conventional | |
| Previous Owner | $159,000 | New Conventional | |
| Previous Owner | $159,000 | New Conventional |
Property History
| Date | Event | Price | Change | Sq Ft Price |
|---|---|---|---|---|
| 06/28/2024 06/28/24 | Sold | $560,000 | +1.8% | $320 / Sq Ft |
| 05/28/2024 05/28/24 | Pending | -- | -- | -- |
| 05/24/2024 05/24/24 | For Sale | $550,000 | +50.7% | $314 / Sq Ft |
| 03/08/2019 03/08/19 | Sold | $365,000 | 0.0% | $208 / Sq Ft |
| 02/01/2019 02/01/19 | Pending | -- | -- | -- |
| 01/30/2019 01/30/19 | For Sale | $365,000 | +37.7% | $208 / Sq Ft |
| 07/01/2016 07/01/16 | Sold | $265,000 | -3.6% | $151 / Sq Ft |
| 05/23/2016 05/23/16 | Pending | -- | -- | -- |
| 05/13/2016 05/13/16 | Price Changed | $275,000 | -1.4% | $157 / Sq Ft |
| 04/19/2016 04/19/16 | Price Changed | $279,000 | -2.1% | $159 / Sq Ft |
| 03/17/2016 03/17/16 | Price Changed | $285,000 | -1.4% | $163 / Sq Ft |
| 02/18/2016 02/18/16 | Price Changed | $289,000 | -2.0% | $165 / Sq Ft |
| 01/22/2016 01/22/16 | Price Changed | $294,900 | -1.7% | $168 / Sq Ft |
| 10/09/2015 10/09/15 | Price Changed | $299,900 | -1.6% | $171 / Sq Ft |
| 09/03/2015 09/03/15 | For Sale | $304,900 | +41.2% | $174 / Sq Ft |
| 06/18/2015 06/18/15 | Sold | $216,000 | -0.9% | $123 / Sq Ft |
| 05/25/2015 05/25/15 | Pending | -- | -- | -- |
| 05/21/2015 05/21/15 | For Sale | $218,000 | 0.0% | $125 / Sq Ft |
| 05/16/2015 05/16/15 | Pending | -- | -- | -- |
| 05/05/2015 05/05/15 | For Sale | $218,000 | -- | $125 / Sq Ft |
Tax History Compared to Growth
Tax History
| Year | Tax Paid | Tax Assessment Tax Assessment Total Assessment is a certain percentage of the fair market value that is determined by local assessors to be the total taxable value of land and additions on the property. | Land | Improvement |
|---|---|---|---|---|
| 2025 | $2,473 | $23,722 | -- | -- |
| 2024 | $2,511 | $22,593 | -- | -- |
| 2023 | $2,511 | $40,260 | $8,050 | $32,210 |
| 2022 | $2,431 | $30,860 | $6,170 | $24,690 |
| 2021 | $2,480 | $29,350 | $5,870 | $23,480 |
| 2020 | $2,440 | $26,070 | $5,210 | $20,860 |
| 2019 | $2,385 | $24,650 | $4,930 | $19,720 |
| 2018 | $2,322 | $21,520 | $4,300 | $17,220 |
| 2017 | $2,204 | $20,200 | $4,040 | $16,160 |
| 2016 | $2,425 | $17,310 | $3,460 | $13,850 |
| 2015 | $1,977 | $18,180 | $3,630 | $14,550 |
Agents Affiliated with this Home
-
B
Seller's Agent in 2024
Beau Stump
North & Co
-
P
Buyer's Agent in 2024
Pamela Hushek
Danley Real Estate Services
(602) 266-2388
3 in this area
4 Total Sales
-

Seller's Agent in 2019
Oleg Bortman
The Brokery
(602) 402-2296
246 in this area
361 Total Sales
-

Seller Co-Listing Agent in 2019
Tucker Blalock
The Brokery
(602) 892-4444
254 in this area
364 Total Sales
-
J
Seller's Agent in 2016
Johan Winlund
Sandra Wilken Properties
-

Buyer's Agent in 2016
Cynthia Stockwell
Stockland Realty
(602) 418-6145
16 in this area
28 Total Sales
Map
Source: Arizona Regional Multiple Listing Service (ARMLS)
MLS Number: 6709816
APN: 160-20-113
- 7322 N 11th Place
- 1118 E Orangewood Ave
- 1036 E Wagon Wheel Dr
- 1012 E Wagon Wheel Dr
- 908 E State Ave
- 7550 N 12th St Unit 239
- 7550 N 12th St Unit 139
- 7550 N 12th St Unit 143
- 822 E State Ave
- 7533 N 8th St
- 1202 E Palmaire Ave
- 722 E State Ave
- 717 E State Ave
- 1180 E Belmont Ave Unit 1
- 719 E Orangewood Ave
- 838 E Belmont Ave
- 1174 E Belmont Ave
- 1319 E Vista Ave
- 705 E Gardenia Dr
- 1302 E Nicolet Ave
