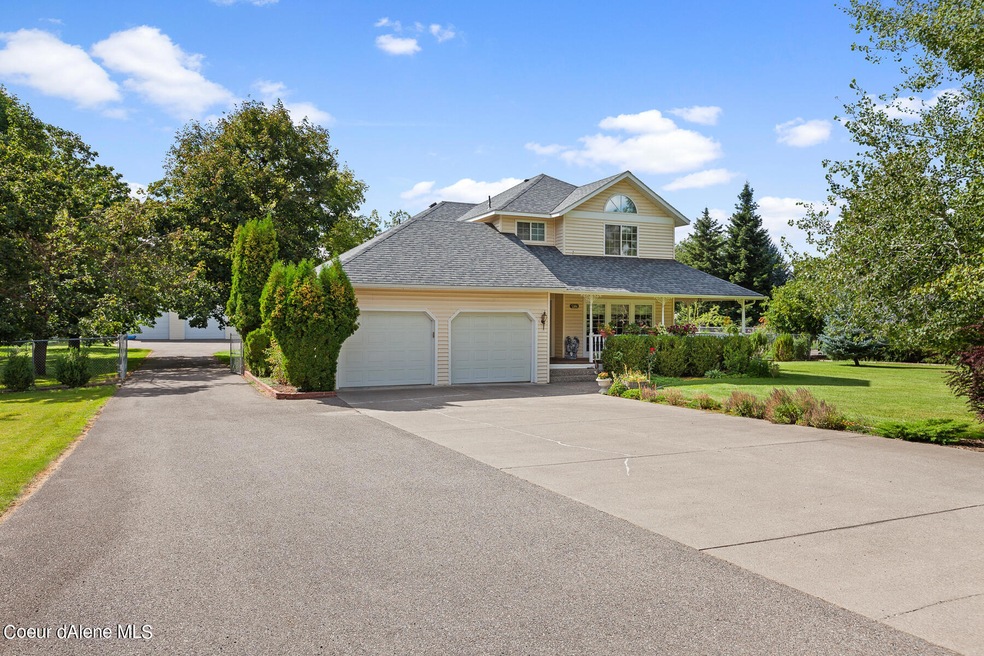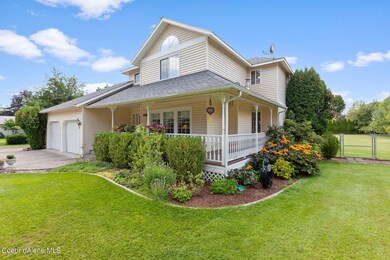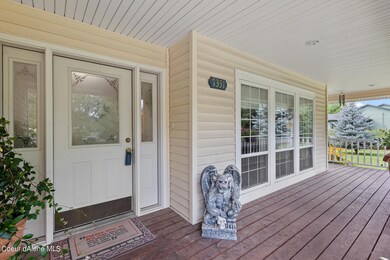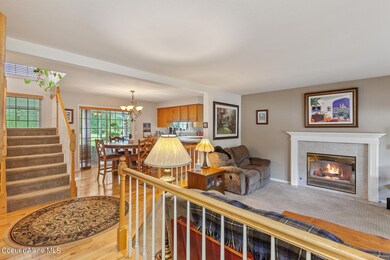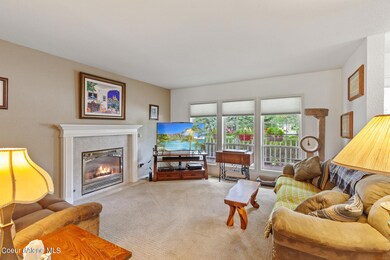
7351 N 4th St Dalton Gardens, ID 83815
Highlights
- Covered RV Parking
- Fruit Trees
- Lawn
- Dalton Elementary School Rated A-
- Territorial View
- No HOA
About This Home
As of May 2025Located in Dalton gardens where you live on almost a acre with large shop, fruit trees, garden areas, fully landscaped & irrigated but are still close to all amenities. This charming Victorian style home offers a wraparound porch, covered front and back patio, 4 beds 3.5 bath home with a finished basement, tankless gas hot water heater, gas furnace, double door pantry, covered back patio, 40 x 50 heated & insulated shop with RV Doors and wired for 240 volt plus tons or room for boat, cars and toys. This home has a long driveway with the ability to turn around. Fully fenced yard with 12 station auto sprinklers in front & back, natural gas BBQ hook up on patio, tons or room for lawn games and dedicated garden area. Close to Honeysuckle beach, boat launch, two golf courses, Finucane Park, downtown Hayden and more!
Last Agent to Sell the Property
Kim Stearns
Redfin License #SP42375 Listed on: 08/18/2021
Home Details
Home Type
- Single Family
Est. Annual Taxes
- $3,200
Year Built
- Built in 1990
Lot Details
- 0.93 Acre Lot
- Open Space
- Cross Fenced
- Partially Fenced Property
- Landscaped
- Level Lot
- Open Lot
- Front and Back Yard Sprinklers
- Fruit Trees
- Wooded Lot
- Lawn
- Garden
Property Views
- Territorial
- Neighborhood
Home Design
- Concrete Foundation
- Frame Construction
- Shingle Roof
- Composition Roof
- Vinyl Siding
Interior Spaces
- 2,333 Sq Ft Home
- Multi-Level Property
- Gas Fireplace
- Storage Room
- Washer and Gas Dryer Hookup
- Finished Basement
Kitchen
- Electric Oven or Range
- Microwave
- Dishwasher
- Disposal
Flooring
- Carpet
- Tile
Bedrooms and Bathrooms
- 4 Bedrooms
- 4 Bathrooms
Parking
- Attached Garage
- Covered RV Parking
Outdoor Features
- Covered Deck
- Exterior Lighting
- Outdoor Storage
- Porch
Utilities
- Forced Air Heating and Cooling System
- Heating System Uses Natural Gas
- Gas Available
- Gas Water Heater
- Septic System
- Satellite Dish
- Cable TV Available
Community Details
- No Home Owners Association
- Schloss Subdivision
Listing and Financial Details
- Assessor Parcel Number D98000010040
Ownership History
Purchase Details
Home Financials for this Owner
Home Financials are based on the most recent Mortgage that was taken out on this home.Purchase Details
Home Financials for this Owner
Home Financials are based on the most recent Mortgage that was taken out on this home.Purchase Details
Home Financials for this Owner
Home Financials are based on the most recent Mortgage that was taken out on this home.Purchase Details
Home Financials for this Owner
Home Financials are based on the most recent Mortgage that was taken out on this home.Similar Homes in the area
Home Values in the Area
Average Home Value in this Area
Purchase History
| Date | Type | Sale Price | Title Company |
|---|---|---|---|
| Warranty Deed | -- | Title One | |
| Warranty Deed | -- | Pioneer Title Kootenai Cnty | |
| Interfamily Deed Transfer | -- | Alliance Title | |
| Warranty Deed | -- | Alliance Title |
Mortgage History
| Date | Status | Loan Amount | Loan Type |
|---|---|---|---|
| Open | $753,125 | New Conventional | |
| Previous Owner | $70,000 | Credit Line Revolving | |
| Previous Owner | $48,700 | Credit Line Revolving | |
| Previous Owner | $672,000 | New Conventional | |
| Previous Owner | $313,294 | VA | |
| Previous Owner | $331,987 | VA | |
| Previous Owner | $224,000 | New Conventional |
Property History
| Date | Event | Price | Change | Sq Ft Price |
|---|---|---|---|---|
| 05/09/2025 05/09/25 | Sold | -- | -- | -- |
| 04/12/2025 04/12/25 | Pending | -- | -- | -- |
| 04/12/2025 04/12/25 | Price Changed | $919,000 | -3.2% | $394 / Sq Ft |
| 03/28/2025 03/28/25 | For Sale | $949,000 | 0.0% | $407 / Sq Ft |
| 03/15/2025 03/15/25 | Pending | -- | -- | -- |
| 02/25/2025 02/25/25 | Price Changed | $949,000 | -1.1% | $407 / Sq Ft |
| 02/10/2025 02/10/25 | For Sale | $960,000 | +11.1% | $411 / Sq Ft |
| 10/28/2021 10/28/21 | Sold | -- | -- | -- |
| 09/25/2021 09/25/21 | Pending | -- | -- | -- |
| 08/18/2021 08/18/21 | For Sale | $864,000 | -- | $370 / Sq Ft |
Tax History Compared to Growth
Tax History
| Year | Tax Paid | Tax Assessment Tax Assessment Total Assessment is a certain percentage of the fair market value that is determined by local assessors to be the total taxable value of land and additions on the property. | Land | Improvement |
|---|---|---|---|---|
| 2024 | $2,757 | $808,400 | $350,000 | $458,400 |
| 2023 | $2,757 | $811,570 | $375,000 | $436,570 |
| 2022 | $3,886 | $890,672 | $384,250 | $506,422 |
| 2021 | $3,431 | $604,840 | $265,000 | $339,840 |
| 2020 | $3,227 | $506,040 | $205,000 | $301,040 |
| 2019 | $3,209 | $472,510 | $189,750 | $282,760 |
| 2018 | $3,105 | $422,650 | $165,000 | $257,650 |
| 2017 | $2,941 | $387,920 | $136,500 | $251,420 |
| 2016 | $2,877 | $367,880 | $130,000 | $237,880 |
| 2015 | $2,744 | $342,440 | $123,890 | $218,550 |
| 2013 | $2,163 | $265,315 | $108,675 | $156,640 |
Agents Affiliated with this Home
-
Shawna Arine
S
Seller's Agent in 2025
Shawna Arine
Professional Realty Services Idaho
(208) 771-4060
20 Total Sales
-
Nick Beveridge

Buyer's Agent in 2025
Nick Beveridge
The Experience Northwest
(208) 964-0494
2 in this area
157 Total Sales
-
K
Seller's Agent in 2021
Kim Stearns
Redfin
-
Guy Parkin

Buyer's Agent in 2021
Guy Parkin
Professional Realty Services Idaho
(509) 216-6366
2 in this area
48 Total Sales
Map
Source: Coeur d'Alene Multiple Listing Service
MLS Number: 21-8591
APN: D98000010040
- 7432 N Davenport St
- 1323 E Deerhaven Ave
- 7647 15th St
- 8267 N Village Dr Unit 4
- 8299 N Village Dr Unit 4
- 8351 N Audubon Dr
- 916 E Hanley Ave
- 8290 N Summerfield Loop
- 6344 N Colfax St
- 8562 N Audubon Dr
- 1855 E Sundown Dr
- 8511 N Summerfield Loop
- 8776 N Wayne Dr
- 8485 N Audubon Dr
- 8533 N Tartan Dr
- 1057 E Loch Lomond Ct
- 8611 N Maple St
- 870 E Cloverleaf Dr
- 8553 N Cloverleaf Dr
- 536 E Cloverleaf Dr
