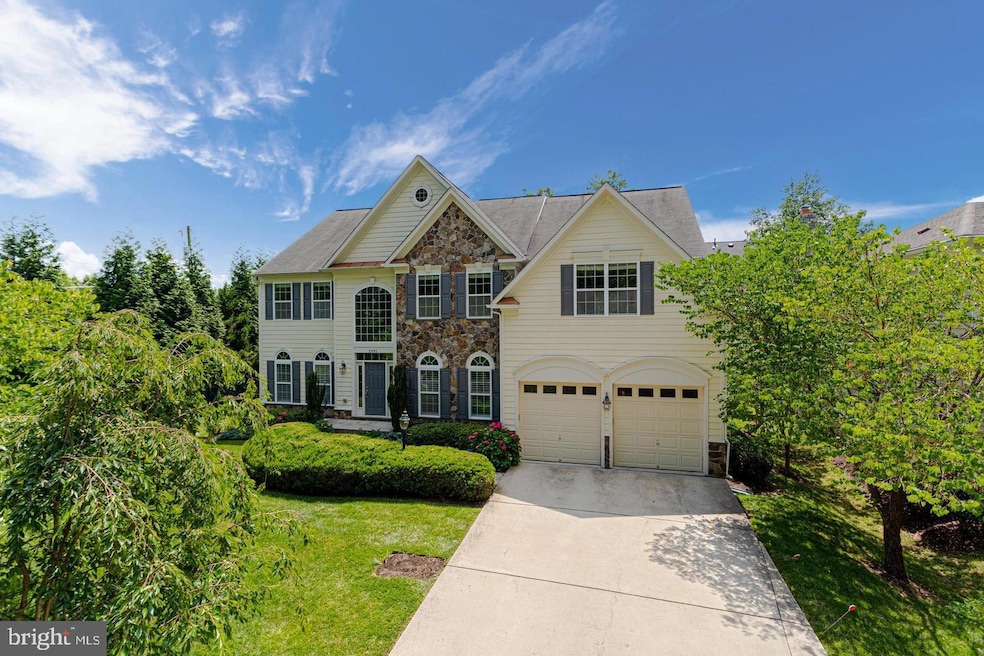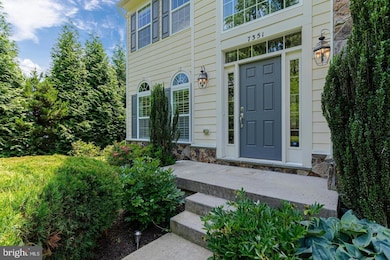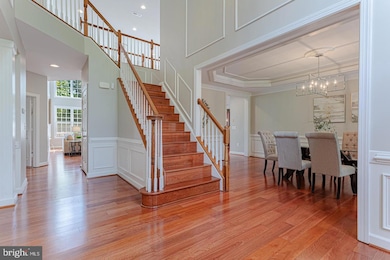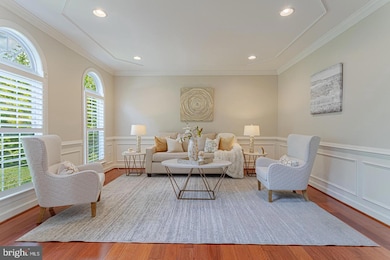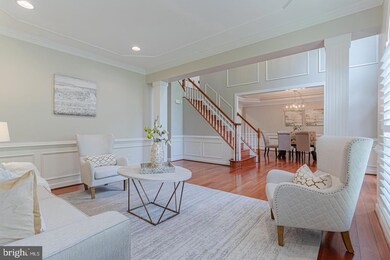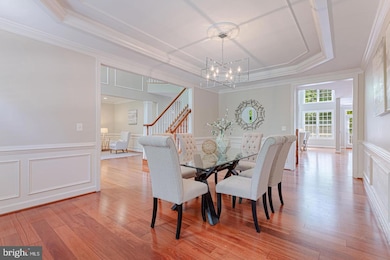
7351 Nicole Marie Ct McLean, VA 22101
Highlights
- Second Kitchen
- Home Theater
- Open Floorplan
- Churchill Road Elementary School Rated A
- Gourmet Kitchen
- 2-minute walk to McLean Knolls Park
About This Home
As of May 2025Nestled on a quiet cul-de-sac just minutes from both McLean and Tysons Corner, this beautifully updated colonial offers over 7,000 square feet of refined living space and exceptional convenience. Originally built in 2010, the home has been thoughtfully updated with more than $100,000 in enhancements. Some of the high-end updates include quartz countertops in all bathrooms, complemented by granite countertops in the kitchen. Further elevating the property’s value, the owner recently invested over $25,000 in top-tier appliances, including a GE Monogram refrigerator, Jenkins stove, microwave with air fry feature, and a premium dishwasher.The home features an airy, sun-filled layout with Brazilian cherry hardwood floors, elegant moldings, and oversized windows that flood the space with natural light. The heart of the home is a stunning chef’s kitchen, complete with a new appliances, custom cabinetry, and an expansive quartz island—ideal for entertaining and everyday living. A sunny breakfast room opens to a cozy family room with fireplace, while the main level also includes formal living and dining rooms and a flexible office or guest suite with a full bath.Upstairs, the owner’s suite features rich hardwood floors, dual walk-in closets, and a beautifully updated spa-inspired bathroom designed for ultimate relaxation. Three additional bedrooms offer both comfort and privacy—two connected by an updated Jack-and-Jill bath, and one with its own ensuite. The expansive lower level is ideal for entertaining and everyday living, complete with a spacious recreation room, second kitchen, media room, home gym, and a convenient second laundry area. Perfectly positioned for commuters, this home is just 2 miles from Tysons Corner, 1.5 miles to downtown McLean, and only 20 minutes to Dulles Airport—offering an exceptional blend of luxury, convenience, and lifestyle.
Last Agent to Sell the Property
TTR Sothebys International Realty Listed on: 04/25/2025

Home Details
Home Type
- Single Family
Est. Annual Taxes
- $21,954
Year Built
- Built in 2010
Lot Details
- 0.33 Acre Lot
- Property is in excellent condition
HOA Fees
- $330 Monthly HOA Fees
Parking
- 2 Car Direct Access Garage
- 2 Driveway Spaces
- Front Facing Garage
Home Design
- Colonial Architecture
- Slab Foundation
- Stone Siding
- Concrete Perimeter Foundation
- HardiePlank Type
Interior Spaces
- Property has 3 Levels
- Open Floorplan
- Chair Railings
- Crown Molding
- Gas Fireplace
- Entrance Foyer
- Great Room
- Family Room Off Kitchen
- Living Room
- Breakfast Room
- Formal Dining Room
- Home Theater
- Den
- Bonus Room
- Utility Room
- Home Gym
- Wood Flooring
Kitchen
- Gourmet Kitchen
- Second Kitchen
Bedrooms and Bathrooms
- En-Suite Primary Bedroom
- En-Suite Bathroom
- Walk-In Closet
Laundry
- Laundry Room
- Laundry on main level
Finished Basement
- Heated Basement
- Walk-Up Access
- Interior and Exterior Basement Entry
- Basement Windows
Outdoor Features
- Exterior Lighting
- Rain Gutters
Schools
- Churchill Road Elementary School
- Cooper Middle School
- Langley High School
Utilities
- Forced Air Heating and Cooling System
- Natural Gas Water Heater
Community Details
- Association fees include lawn care front, snow removal, lawn maintenance
- Nicole Marie Court Subdivision
Listing and Financial Details
- Tax Lot 1
- Assessor Parcel Number 0301 31 0001
Ownership History
Purchase Details
Home Financials for this Owner
Home Financials are based on the most recent Mortgage that was taken out on this home.Purchase Details
Home Financials for this Owner
Home Financials are based on the most recent Mortgage that was taken out on this home.Purchase Details
Home Financials for this Owner
Home Financials are based on the most recent Mortgage that was taken out on this home.Purchase Details
Home Financials for this Owner
Home Financials are based on the most recent Mortgage that was taken out on this home.Similar Homes in McLean, VA
Home Values in the Area
Average Home Value in this Area
Purchase History
| Date | Type | Sale Price | Title Company |
|---|---|---|---|
| Deed | $1,975,000 | Kvs Title | |
| Deed | $1,975,000 | Kvs Title | |
| Warranty Deed | $860,000 | -- | |
| Warranty Deed | $1,575,000 | -- | |
| Warranty Deed | $540,000 | -- |
Mortgage History
| Date | Status | Loan Amount | Loan Type |
|---|---|---|---|
| Open | $1,642,500 | Construction | |
| Closed | $1,642,500 | Construction | |
| Previous Owner | $125,000 | No Value Available | |
| Previous Owner | $1,102,500 | Purchase Money Mortgage | |
| Previous Owner | $250,000 | No Value Available | |
| Previous Owner | $432,000 | Purchase Money Mortgage |
Property History
| Date | Event | Price | Change | Sq Ft Price |
|---|---|---|---|---|
| 06/03/2025 06/03/25 | For Rent | $12,500 | 0.0% | -- |
| 05/28/2025 05/28/25 | Sold | $1,975,000 | -1.2% | $291 / Sq Ft |
| 04/27/2025 04/27/25 | Pending | -- | -- | -- |
| 04/25/2025 04/25/25 | For Sale | $1,999,999 | 0.0% | $295 / Sq Ft |
| 10/12/2022 10/12/22 | Rented | $7,800 | 0.0% | -- |
| 10/06/2022 10/06/22 | Under Contract | -- | -- | -- |
| 09/20/2022 09/20/22 | For Rent | $7,800 | +20.0% | -- |
| 07/07/2019 07/07/19 | Rented | $6,500 | 0.0% | -- |
| 07/07/2019 07/07/19 | Under Contract | -- | -- | -- |
| 07/07/2019 07/07/19 | For Rent | $6,500 | 0.0% | -- |
| 04/19/2013 04/19/13 | Sold | $1,575,000 | -1.5% | $208 / Sq Ft |
| 03/11/2013 03/11/13 | Pending | -- | -- | -- |
| 03/06/2013 03/06/13 | For Sale | $1,599,786 | -- | $211 / Sq Ft |
Tax History Compared to Growth
Tax History
| Year | Tax Paid | Tax Assessment Tax Assessment Total Assessment is a certain percentage of the fair market value that is determined by local assessors to be the total taxable value of land and additions on the property. | Land | Improvement |
|---|---|---|---|---|
| 2024 | $19,333 | $1,636,340 | $712,000 | $924,340 |
| 2023 | $18,842 | $1,636,340 | $712,000 | $924,340 |
| 2022 | $18,713 | $1,604,170 | $712,000 | $892,170 |
| 2021 | $18,344 | $1,533,170 | $641,000 | $892,170 |
| 2020 | $18,717 | $1,551,380 | $641,000 | $910,380 |
| 2019 | $18,078 | $1,498,380 | $588,000 | $910,380 |
| 2018 | $18,040 | $1,568,670 | $588,000 | $980,670 |
| 2017 | $18,502 | $1,562,670 | $582,000 | $980,670 |
| 2016 | $18,348 | $1,552,960 | $582,000 | $970,960 |
| 2015 | $17,770 | $1,560,130 | $582,000 | $978,130 |
| 2014 | $16,922 | $1,488,940 | $532,000 | $956,940 |
Agents Affiliated with this Home
-
Miguel Calvo

Seller's Agent in 2025
Miguel Calvo
Keller Williams Fairfax Gateway
(571) 243-6596
1 in this area
49 Total Sales
-
Tracy Williams

Seller's Agent in 2025
Tracy Williams
TTR Sotheby's International Realty
(703) 867-4309
37 in this area
62 Total Sales
-
Joshua Baumgardner

Seller Co-Listing Agent in 2025
Joshua Baumgardner
TTR Sotheby's International Realty
(202) 656-5864
9 in this area
57 Total Sales
-
Noe Harned

Buyer Co-Listing Agent in 2025
Noe Harned
Keller Williams Fairfax Gateway
(202) 716-0242
1 in this area
28 Total Sales
-
Tony Yeh

Buyer's Agent in 2022
Tony Yeh
United Realty, Inc.
(202) 257-0830
5 in this area
153 Total Sales
-
Theresa Valencic

Seller's Agent in 2019
Theresa Valencic
Long & Foster
(703) 638-8425
45 in this area
80 Total Sales
Map
Source: Bright MLS
MLS Number: VAFX2224214
APN: 0301-31-0001
- 7440 Old Maple Square
- 7414 Old Maple Square
- 7287 Evans Mill Rd
- 1468 Evans Farm Dr
- 7218 Farm Meadow Ct
- 1473 Evans Farm Dr
- 1445 Harvest Crossing Dr
- 7349 Eldorado Ct
- 1496 Evans Farm Dr
- 7506 Box Elder Ct
- 1451 Wasp Ln
- 1551 Evers Dr
- 1221 Mottrom Dr
- 1600 Great Falls St
- 1459 Dewberry Ct
- 1294 Scotts Run Rd
- 7030 Santa Maria Ct
- 7024 Statendam Ct
- 1781 Chain Bridge Rd Unit 302
- 1781 Chain Bridge Rd Unit 307
