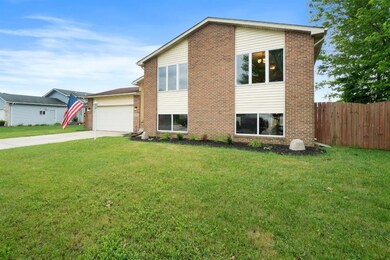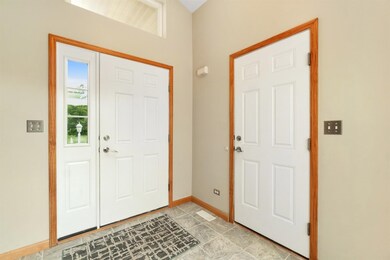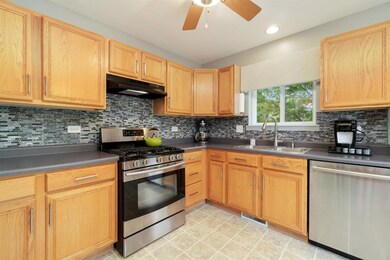
7351 Tanager St Hobart, IN 46342
Ainsworth NeighborhoodHighlights
- Country Kitchen
- Cooling Available
- Forced Air Heating System
- 2.5 Car Attached Garage
- Living Room
- 5-minute walk to Barrington Ridge Park
About This Home
As of August 2020Lots of Natural Sunlight in this BIG BEAUTIFUL BI LEVEL! Spacious 3 bedroom home and you can move right in! All appliances stay, attached garage, huge fenced yard with fire pit. Price is low because you can bring your vision and finish the lower level and add an additional 2 bedrooms and a family room! Large entry way!
Last Agent to Sell the Property
Ginter Realty License #RB14038267 Listed on: 06/30/2020
Home Details
Home Type
- Single Family
Est. Annual Taxes
- $1,912
Year Built
- Built in 2003
Lot Details
- 9,278 Sq Ft Lot
- Lot Dimensions are 74 x 125
- Fenced
Parking
- 2.5 Car Attached Garage
- Garage Door Opener
- Side Driveway
Home Design
- Brick Exterior Construction
- Vinyl Siding
Interior Spaces
- 1,210 Sq Ft Home
- Multi-Level Property
- Living Room
- Dining Room
- Washer
Kitchen
- Country Kitchen
- Range Hood
- Dishwasher
- Disposal
Bedrooms and Bathrooms
- 3 Bedrooms
- 2 Full Bathrooms
Schools
- John Wood Elementary School
- Merrillville Intermediate School
- Merrillville High School
Utilities
- Cooling Available
- Forced Air Heating System
- Heating System Uses Natural Gas
Community Details
- Barrington Ridge 14 Subdivision
- Net Lease
Listing and Financial Details
- Assessor Parcel Number 451308202007000046
Ownership History
Purchase Details
Home Financials for this Owner
Home Financials are based on the most recent Mortgage that was taken out on this home.Purchase Details
Home Financials for this Owner
Home Financials are based on the most recent Mortgage that was taken out on this home.Purchase Details
Home Financials for this Owner
Home Financials are based on the most recent Mortgage that was taken out on this home.Similar Homes in Hobart, IN
Home Values in the Area
Average Home Value in this Area
Purchase History
| Date | Type | Sale Price | Title Company |
|---|---|---|---|
| Warranty Deed | -- | Meridian Title Corp | |
| Warranty Deed | -- | Meridian Title Corp | |
| Warranty Deed | -- | Ticor Title Schererville |
Mortgage History
| Date | Status | Loan Amount | Loan Type |
|---|---|---|---|
| Open | $201,286 | No Value Available | |
| Previous Owner | $131,781 | New Conventional | |
| Previous Owner | $157,507 | FHA | |
| Previous Owner | $169,708 | FHA | |
| Previous Owner | $151,235 | FHA |
Property History
| Date | Event | Price | Change | Sq Ft Price |
|---|---|---|---|---|
| 08/11/2020 08/11/20 | Sold | $205,000 | 0.0% | $169 / Sq Ft |
| 07/15/2020 07/15/20 | Pending | -- | -- | -- |
| 06/30/2020 06/30/20 | For Sale | $205,000 | +41.4% | $169 / Sq Ft |
| 06/09/2015 06/09/15 | Sold | $145,000 | 0.0% | $126 / Sq Ft |
| 05/31/2015 05/31/15 | Pending | -- | -- | -- |
| 09/20/2014 09/20/14 | For Sale | $145,000 | -- | $126 / Sq Ft |
Tax History Compared to Growth
Tax History
| Year | Tax Paid | Tax Assessment Tax Assessment Total Assessment is a certain percentage of the fair market value that is determined by local assessors to be the total taxable value of land and additions on the property. | Land | Improvement |
|---|---|---|---|---|
| 2024 | $9,106 | $292,100 | $63,000 | $229,100 |
| 2023 | $5,148 | $285,100 | $60,500 | $224,600 |
| 2022 | $5,148 | $257,400 | $57,000 | $200,400 |
| 2021 | $2,135 | $213,500 | $50,500 | $163,000 |
| 2020 | $1,952 | $195,200 | $46,700 | $148,500 |
| 2019 | $2,089 | $191,200 | $45,400 | $145,800 |
| 2018 | $2,314 | $179,500 | $45,400 | $134,100 |
| 2017 | $2,348 | $180,400 | $45,400 | $135,000 |
| 2016 | $2,284 | $180,100 | $43,700 | $136,400 |
| 2014 | $2,197 | $184,700 | $44,500 | $140,200 |
| 2013 | $2,412 | $187,900 | $48,400 | $139,500 |
Agents Affiliated with this Home
-
Carrie Adelman

Seller's Agent in 2020
Carrie Adelman
Ginter Realty
(219) 973-1842
15 in this area
237 Total Sales
-
Monica Martinez

Buyer's Agent in 2020
Monica Martinez
Crossing Over Realty, LLC
(219) 406-3474
2 in this area
34 Total Sales
-
Jeff McCormick

Seller's Agent in 2015
Jeff McCormick
McCormick Real Estate, Inc.
(219) 613-5643
1 in this area
732 Total Sales
Map
Source: Northwest Indiana Association of REALTORS®
MLS Number: GNR477044
APN: 45-13-08-202-007.000-046
- 7117 Bracken Pkwy
- 1180 Independence Dr
- 6908 Dunlin Ct
- 777 Hidden Oak Trail Unit 2A
- 6298 Grosbeak Ct
- 1210 Capitol Dr
- 692 Hidden Oak Trail Unit 2A
- 7922 Bracken Pkwy
- 563 Hidden Oak Dr
- 1641 Magnolia Dr
- 6325 Randolph St
- 1576 Lilac Ct
- 1410 Lake St
- 1359 State St
- 0 W 61st Ave
- 1450 Lake St
- 1446 Lake St
- 9256 Norris Dr
- 1328 S Lake Park Ave
- 1123 State St






