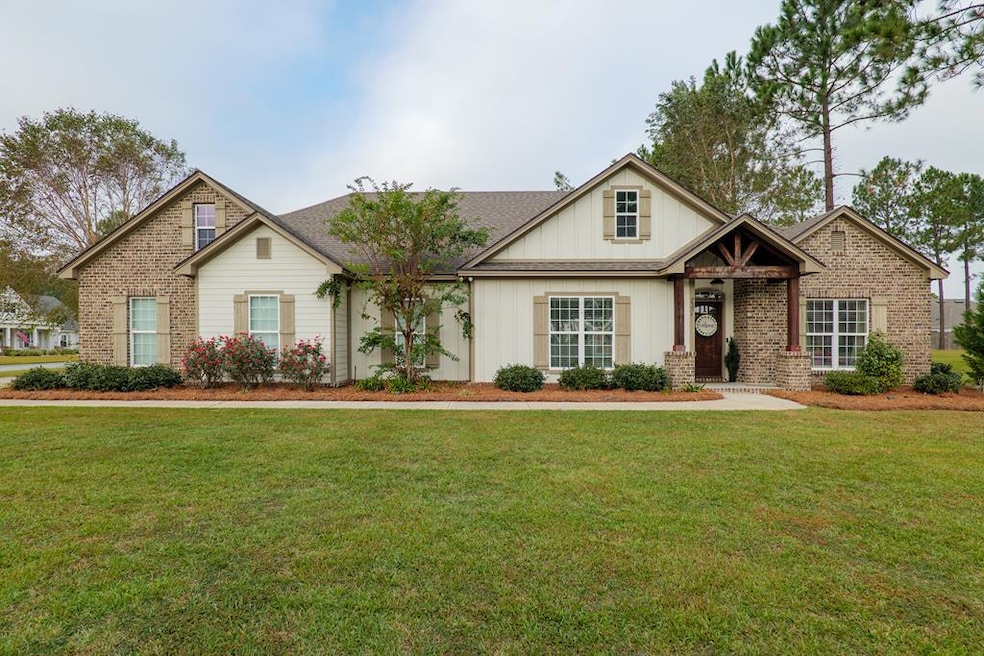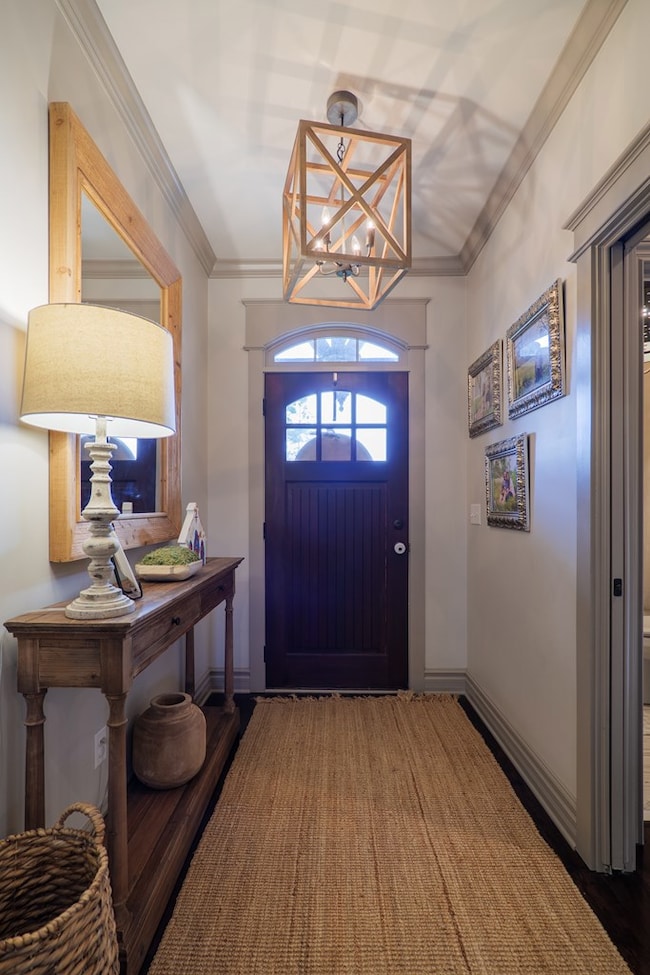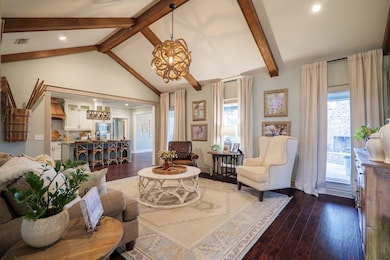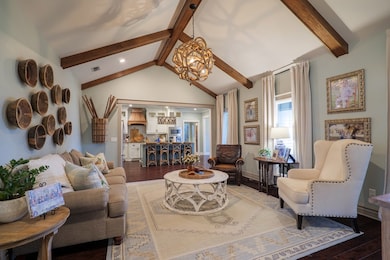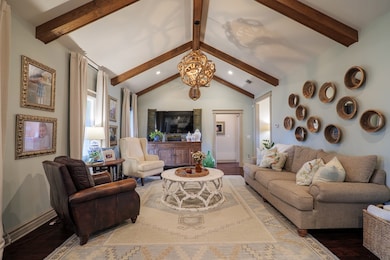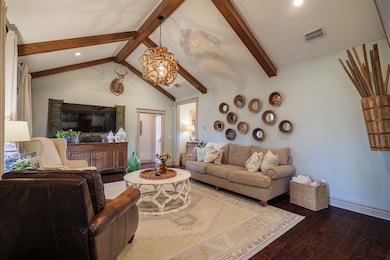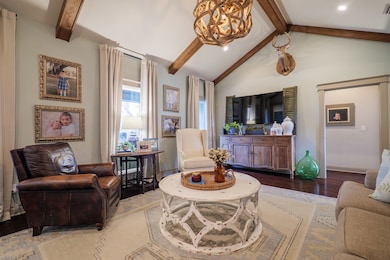
7351 Woodbend Trail Hahira, GA 31632
Estimated payment $2,972/month
Highlights
- 0.47 Acre Lot
- Community Pool
- Fireplace
- Hahira Elementary School Rated A
- Covered patio or porch
- Double Pane Windows
About This Home
Terrific Creekside West home with 4 Bedrooms, 3 Baths located on a CORNER LOT, just over the fence is the 2nd Community pool! This CUSTOM-BUILT home has unique fixtures and details and NEW LVP FLOORS. The great room has vaulted ceiling with wood beams, a wall of windows overlooking the back covered porch with an OUTDOOR BRICK FIREPLACE. The kitchen has a wall oven with microwave, electric smooth cooktop with wood exhaust hood, granite counter tops, very large walk-in pantry. This split bedroom plan features a master suite with a large tile shower, freestanding soaking tub, walk-in closet, and double vanity with seated make-up area. Two bedrooms share a Jack and Jill bath while the 4th bedroom has a private bath. The laundry room is large with brick pavers and laundry sink. Outside you find a large backyard, 2 car garage with 3rd garage 11 X 11 space for golf cart, extra parking pad at the fence gate. You have found your forever home!
Listing Agent
COOPER REAL ESTATE Brokerage Phone: 2292410270 License #200853 Listed on: 06/01/2025
Home Details
Home Type
- Single Family
Est. Annual Taxes
- $3,443
Year Built
- Built in 2016
Lot Details
- 0.47 Acre Lot
- Fenced
- Sprinkler System
- Property is zoned PD
HOA Fees
- $55 Monthly HOA Fees
Home Design
- Brick Veneer
- Slab Foundation
- Frame Construction
- Shingle Roof
- Architectural Shingle Roof
- Cement Siding
Interior Spaces
- 2,337 Sq Ft Home
- 1-Story Property
- Ceiling Fan
- Fireplace
- Double Pane Windows
- Blinds
- Home Security System
- Laundry Room
Kitchen
- <<builtInOvenToken>>
- Cooktop<<rangeHoodToken>>
- <<microwave>>
- Dishwasher
- Disposal
Flooring
- Carpet
- Concrete
- Tile
- Luxury Vinyl Tile
Bedrooms and Bathrooms
- 4 Bedrooms
- 3 Full Bathrooms
Parking
- 3 Car Garage
- Garage Door Opener
Outdoor Features
- Covered patio or porch
- Exterior Lighting
Utilities
- Cooling Available
- Heat Pump System
Listing and Financial Details
- Assessor Parcel Number 0025 073
Community Details
Overview
- Creekside West Subdivision
- On-Site Maintenance
- The community has rules related to deed restrictions
Recreation
- Community Pool
Map
Home Values in the Area
Average Home Value in this Area
Tax History
| Year | Tax Paid | Tax Assessment Tax Assessment Total Assessment is a certain percentage of the fair market value that is determined by local assessors to be the total taxable value of land and additions on the property. | Land | Improvement |
|---|---|---|---|---|
| 2024 | $3,443 | $150,316 | $18,000 | $132,316 |
| 2023 | $3,443 | $150,316 | $18,000 | $132,316 |
| 2022 | $3,776 | $141,429 | $18,000 | $123,429 |
| 2021 | $3,142 | $113,916 | $15,200 | $98,716 |
| 2020 | $2,550 | $100,300 | $15,200 | $85,100 |
| 2019 | $2,576 | $100,300 | $15,200 | $85,100 |
| 2018 | $2,603 | $100,300 | $15,200 | $85,100 |
| 2017 | $213 | $7,600 | $7,600 | $0 |
Property History
| Date | Event | Price | Change | Sq Ft Price |
|---|---|---|---|---|
| 06/25/2025 06/25/25 | Price Changed | $474,900 | -1.0% | $203 / Sq Ft |
| 06/01/2025 06/01/25 | For Sale | $479,900 | -- | $205 / Sq Ft |
Purchase History
| Date | Type | Sale Price | Title Company |
|---|---|---|---|
| Limited Warranty Deed | $253,100 | -- | |
| Warranty Deed | $38,500 | -- |
Mortgage History
| Date | Status | Loan Amount | Loan Type |
|---|---|---|---|
| Open | $92,000 | New Conventional | |
| Open | $244,000 | New Conventional | |
| Closed | $248,515 | FHA | |
| Previous Owner | $231,423 | New Conventional |
Similar Homes in Hahira, GA
Source: South Georgia MLS
MLS Number: 145092
APN: 0025-073
- 7313 Shadow Creek Dr
- 7323 Mill Ridge Dr
- 7484 Chase Way
- 7909 Webb Rd N
- 7560 Kayla Dr
- 7579 Kayla Dr
- 30 acres Union Rd
- 7385 Northcreek Cir
- 6678 Union Rd
- 3033 Reynolda Dr
- 521 Judy Ann Dr
- 750 Georgia 122
- 4009 Ashbourne Dr
- 4049 Ashbourne Dr
- 4021 Ashbourne Dr
- 4013 Ashbourne Dr
- 225 Barry Field Cr
- 217 Barry Field Cr
- 318 Barry Field Cir
- 213 Barry Field Cir
- 7400 Georgia 122
- 3304 S Hutchinson Ave
- 4534 N Valdosta Rd
- 3715 N Valdosta Rd
- 3863 Heather Way
- 3506 Belmont Cir
- 3833 N Oak Street Extension
- 3531 Club Villas Dr
- 3925 N Oak Street Extension
- 4220 Bowen Way
- 3131 N Oak Street Extension
- 5148 Northwind Blvd
- 4750 Mac Rd
- 600 E 4th St
- 480 Murray Rd
- 4901 Stonebrooke Dr Unit ARIA
- 4901 Stonebrooke Dr Unit CALI
- 3 N Sawgrass Cir
- 1415 N Saint Augustine Rd
- 100 Garden Dr
