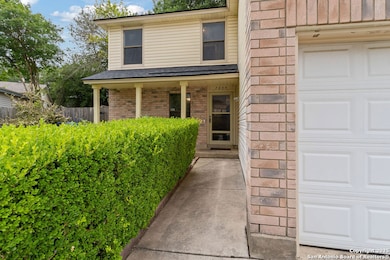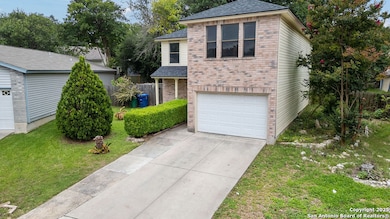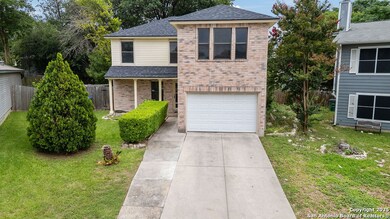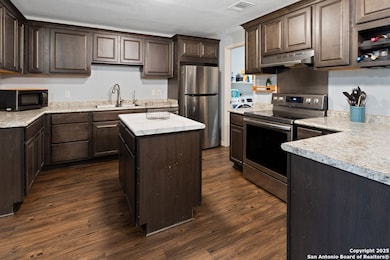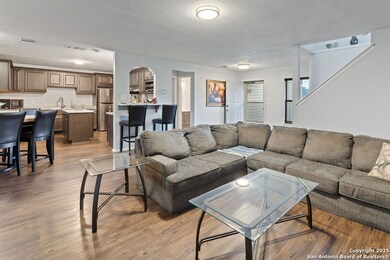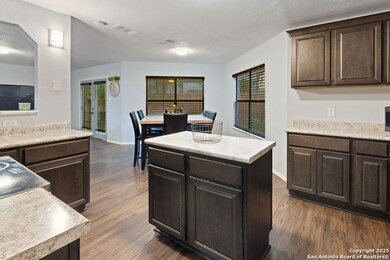7354 Clipper Oak Dr San Antonio, TX 78249
Hunter's Chase NeighborhoodHighlights
- Two Living Areas
- Central Heating and Cooling System
- Carpet
- Scobee Elementary School Rated A-
About This Home
CUL-DE-SAC Beautiful 3 bedroom, 2.5 bath located in a highly desired Hunters Chase neighborhood just blocks away from UTSA. Great location close to 1604 and I-10, Six Flags, La Cantera and Medical Center. Home has a new roof, rear covered patio, and a front covered patio. Kitchen has a stainless steel dishwasher, stove, and refrigerator. Laminate tile on lower level and carpet on upper level. Laundry room Downstairs. Cozy Backyard with mature trees and a Storage Shed. Come visit and make it your HOME! (Plea
Listing Agent
Kristal Jackson
B.Clemons & Associates Real Estate Brokerage Listed on: 07/08/2025
Home Details
Home Type
- Single Family
Est. Annual Taxes
- $4,863
Year Built
- Built in 1989
Parking
- 2 Car Garage
Home Design
- Brick Exterior Construction
- Slab Foundation
- Composition Roof
Interior Spaces
- 1,812 Sq Ft Home
- 2-Story Property
- Window Treatments
- Two Living Areas
- Carpet
Kitchen
- Stove
- Microwave
- Dishwasher
- Disposal
Bedrooms and Bathrooms
- 3 Bedrooms
Schools
- Schobee Elementary School
- Stinson Middle School
- Brandeis High School
Additional Features
- 6,882 Sq Ft Lot
- Central Heating and Cooling System
Community Details
- Hunters Chase Subdivision
Listing and Financial Details
- Rent includes fees
- Assessor Parcel Number 172660040440
- Seller Concessions Offered
Map
Source: San Antonio Board of REALTORS®
MLS Number: 1882104
APN: 17266-004-0440
- 13034 Huntsman Rd
- 7542 Tantivity
- 12938 Ocean Glade
- 7310 Hunters Lake
- 7459 Eagle Ledge
- 13218 Huntsman Rd
- 13038 Beacon Park Dr
- 12918 Maple Park Dr
- 12718 Westeros Path
- 13043 Woller Creek
- 7311 Huntwood Cir
- 7634 Woller Trail
- 13338 Greenstone
- 12811 Hunting Hawk
- 7302 Carriage Bay
- 7311 Carriage Ln
- 7818 Center Spring
- 7655 Spanish Wood
- 7311 Carriage Bend
- 7825 Sandpiper Park
- 13031 Huntsman Rd
- 7522 Carriage Pass
- 7514 Carriage Pass
- 12938 Maple Park Dr
- 7538 Tantara Ct
- 7307 Chainfire Cir
- 12858 Hunting Hawk
- 12818 Westeros Path
- 7514 Bluestone Rd
- 7911 Needle Creek
- 7414 Carriage Bay
- 13022 Woller Valley
- 8022 Winterfell
- 11431 Cedar Park
- 12806 Hunting Bear
- 13391 Greenstone
- 7743 Dusty Diamond
- 12126 Carriage Tree
- 7864 Sandpiper Park Dr
- 7623 Cascade Oak Dr

