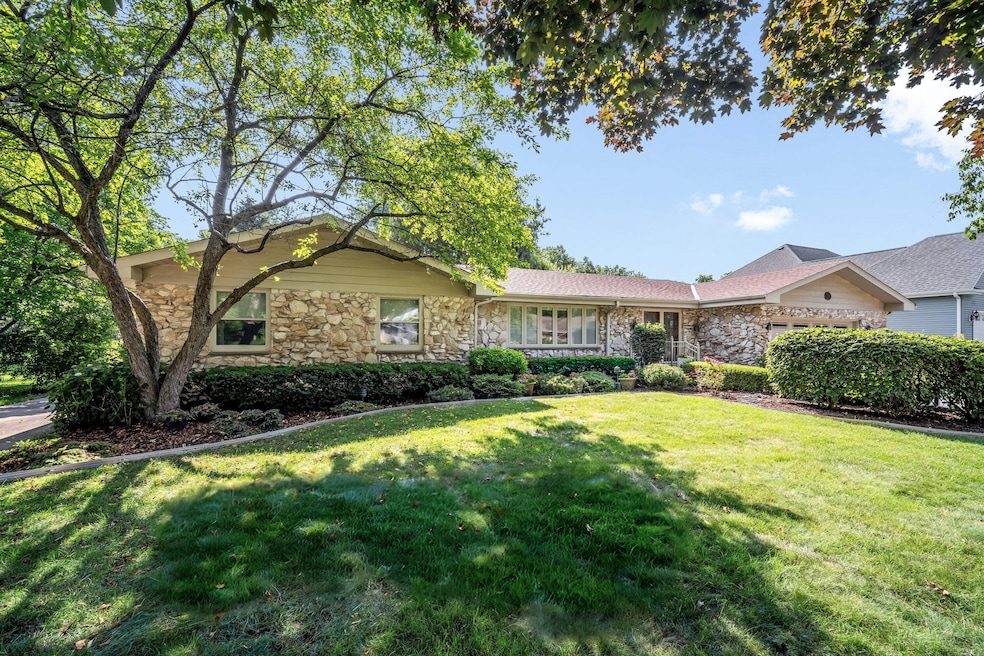
7354 N Braeburn Ln Milwaukee, WI 53209
River Edge NeighborhoodEstimated payment $3,840/month
Highlights
- Multiple Garages
- 0.4 Acre Lot
- Ranch Style House
- Nicolet High School Rated A
- Property is near public transit
- Cul-De-Sac
About This Home
Tucked on a quiet double cul-de-sac near Brown Deer Golf Course, this beautifully updated mid-century split ranch offers space, style, and comfort. Enjoy a large living room, cozy family room, spacious eat-in kitchen perfect for the gourmet cook or baker. Five spacious bedrooms, 4 bathrooms, two of which have beautifully tiled roll-in showers. Professionally landscaped yard, two garages, and an unfinished basement with natural fireplace waiting for your ideas. In the desirable Nicollet School District. A place to host, to rest, to dream, and to grow. Stroll through each room, feel its light, and imagine the life that could unfold here. This isn't just a home; t's where the harmony of heart and home sings.
Home Details
Home Type
- Single Family
Est. Annual Taxes
- $10,187
Lot Details
- 0.4 Acre Lot
- Cul-De-Sac
Parking
- 5 Car Attached Garage
- Multiple Garages
- Garage Door Opener
- Driveway
Home Design
- Ranch Style House
Interior Spaces
- 2,736 Sq Ft Home
- Stone Flooring
Kitchen
- Oven
- Cooktop
- Microwave
- Dishwasher
- Disposal
Bedrooms and Bathrooms
- 5 Bedrooms
- Split Bedroom Floorplan
- Walk-In Closet
- 4 Full Bathrooms
Laundry
- Dryer
- Washer
Basement
- Walk-Out Basement
- Basement Fills Entire Space Under The House
- Sump Pump
- Block Basement Construction
Accessible Home Design
- Roll-in Shower
- Level Entry For Accessibility
Location
- Property is near public transit
Schools
- Parkway Elementary School
- Glen Hills Middle School
- Nicolet High School
Utilities
- Whole House Fan
- Forced Air Zoned Heating and Cooling System
- Heating System Uses Natural Gas
- Heat Pump System
- High Speed Internet
Listing and Financial Details
- Exclusions: Seller's personal property and staging furniture
- Assessor Parcel Number 1000137001
Map
Home Values in the Area
Average Home Value in this Area
Tax History
| Year | Tax Paid | Tax Assessment Tax Assessment Total Assessment is a certain percentage of the fair market value that is determined by local assessors to be the total taxable value of land and additions on the property. | Land | Improvement |
|---|---|---|---|---|
| 2024 | $15,281 | $487,200 | $98,800 | $388,400 |
| 2023 | $9,506 | $363,400 | $86,000 | $277,400 |
| 2022 | $9,258 | $363,400 | $86,000 | $277,400 |
| 2021 | $8,721 | $363,400 | $86,000 | $277,400 |
| 2020 | $8,964 | $363,400 | $86,000 | $277,400 |
| 2019 | $8,636 | $363,400 | $86,000 | $277,400 |
| 2018 | $9,683 | $325,300 | $86,000 | $239,300 |
| 2017 | $8,755 | $325,300 | $86,000 | $239,300 |
| 2016 | $8,317 | $316,800 | $86,000 | $230,800 |
| 2015 | $8,515 | $316,800 | $86,000 | $230,800 |
| 2014 | $8,348 | $316,800 | $86,000 | $230,800 |
| 2013 | $8,549 | $316,800 | $86,000 | $230,800 |
Property History
| Date | Event | Price | Change | Sq Ft Price |
|---|---|---|---|---|
| 07/29/2025 07/29/25 | Pending | -- | -- | -- |
| 07/25/2025 07/25/25 | For Sale | $549,000 | -- | $201 / Sq Ft |
Purchase History
| Date | Type | Sale Price | Title Company |
|---|---|---|---|
| Interfamily Deed Transfer | -- | Focus Title Llc | |
| Interfamily Deed Transfer | -- | -- | |
| Interfamily Deed Transfer | -- | -- |
Mortgage History
| Date | Status | Loan Amount | Loan Type |
|---|---|---|---|
| Closed | $120,000 | New Conventional | |
| Closed | $150,000 | New Conventional |
Similar Homes in Milwaukee, WI
Source: Metro MLS
MLS Number: 1927374
APN: 100-0137-001
- 2470 W Good Hope Rd Unit 168
- 2150 W Good Hope Rd Unit 310
- 2260 W Good Hope Rd Unit 125
- 2200 W Good Hope Rd Unit 115
- 2260 W Good Hope Rd Unit 129
- 2220 W Good Hope Rd Unit 21
- 7234 N Green Bay Ave Unit 202
- 2510 W Rochelle Ave
- 1845 W Wayside Dr
- 6838 N Range Line Rd
- 7410 N Teutonia Ave
- 7953 N Range Line Rd
- 1730 W Green Tree Rd Unit 208
- 1600 W Green Tree Rd Unit 322
- 1600 W Green Tree B Rd Unit 130
- 6592 N Bethmaur Ln
- 1625 W Green Tree Rd
- 3901 W Fountain Ave
- The Leyland Plan at The Grove in River Hills
- The Heather Plan at The Grove in River Hills






