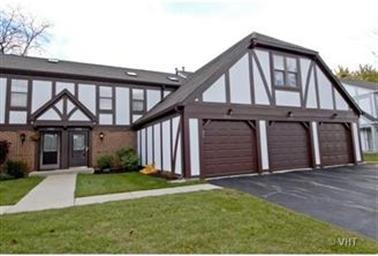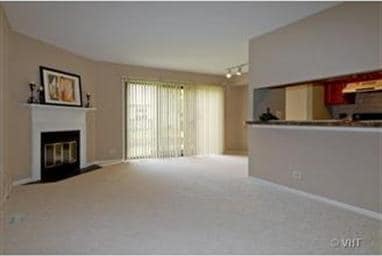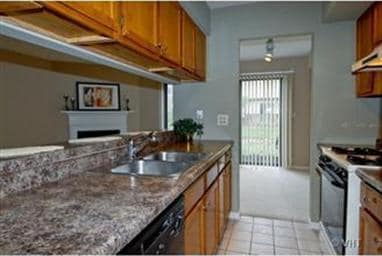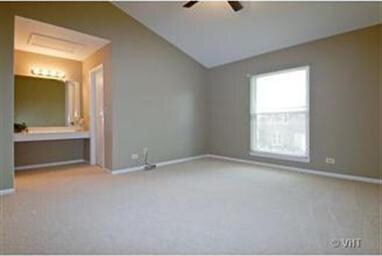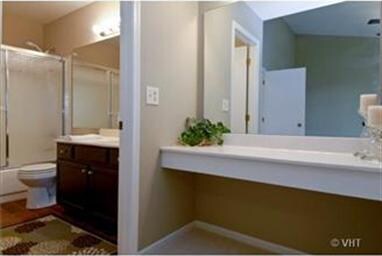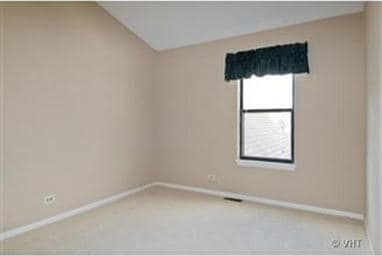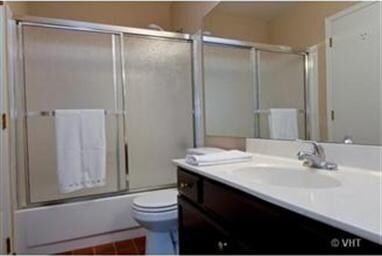
7355 Canterbury Place Unit 204 Downers Grove, IL 60516
South Downers Grove NeighborhoodHighlights
- Vaulted Ceiling
- Walk-In Pantry
- Galley Kitchen
- Downers Grove South High School Rated A
- Skylights
- Attached Garage
About This Home
As of April 2025BUYER FINANCING FELL! RECENT REHAB MAKES THIS THE ONE YOU HAVE TO SEE! "POTTERY BARN" HOME SHOWS LIKE A MODEL W/DESIRED 2 STORY FLOOR PLAN. THIS UNIT BOASTS NEW NEUTRAL CARPET, PAINT & WHITE WOODWORK THRU-OUT, UPDATED KITCHEN & BATHS,VAULTED CEILINGS, GENEROUS SIZED MASTER SUITE W/FULL BATH & DRESSING AREA, SKYLIGHTS, IN-UNIT LAUNDRY, ATTACHED GARAGE & PRIVATE PATIO. QUIET LOCATION YET CLOSE TO EXPRESSWAYS & SHOPPIN
Last Buyer's Agent
Berkshire Hathaway HomeServices Starck Real Estate License #471000628

Property Details
Home Type
- Condominium
Est. Annual Taxes
- $3,937
Year Built
- 1985
HOA Fees
- $174 per month
Parking
- Attached Garage
- Garage Transmitter
- Garage Door Opener
- Driveway
- Parking Included in Price
Home Design
- Brick Exterior Construction
- Slab Foundation
- Asphalt Shingled Roof
- Stucco Exterior
- Cedar
Interior Spaces
- Vaulted Ceiling
- Skylights
- Wood Burning Fireplace
- Attached Fireplace Door
Kitchen
- Galley Kitchen
- Breakfast Bar
- Walk-In Pantry
- Oven or Range
- Dishwasher
- Disposal
Bedrooms and Bathrooms
- Walk-In Closet
- Primary Bathroom is a Full Bathroom
Laundry
- Laundry on main level
- Dryer
- Washer
Utilities
- Forced Air Heating and Cooling System
- Heating System Uses Gas
Additional Features
- Patio
- East or West Exposure
Community Details
Amenities
- Common Area
Pet Policy
- Pets Allowed
Ownership History
Purchase Details
Home Financials for this Owner
Home Financials are based on the most recent Mortgage that was taken out on this home.Purchase Details
Home Financials for this Owner
Home Financials are based on the most recent Mortgage that was taken out on this home.Purchase Details
Home Financials for this Owner
Home Financials are based on the most recent Mortgage that was taken out on this home.Purchase Details
Purchase Details
Home Financials for this Owner
Home Financials are based on the most recent Mortgage that was taken out on this home.Similar Homes in Downers Grove, IL
Home Values in the Area
Average Home Value in this Area
Purchase History
| Date | Type | Sale Price | Title Company |
|---|---|---|---|
| Warranty Deed | $290,000 | Chicago Title | |
| Warranty Deed | $250,500 | Midwest Title & Appraisal Serv | |
| Deed | -- | Baird & Warner Title Service | |
| Interfamily Deed Transfer | -- | None Available | |
| Warranty Deed | $107,000 | -- |
Mortgage History
| Date | Status | Loan Amount | Loan Type |
|---|---|---|---|
| Previous Owner | $232,000 | New Conventional | |
| Previous Owner | $175,070 | New Conventional | |
| Previous Owner | $90,000 | New Conventional | |
| Previous Owner | $84,600 | Purchase Money Mortgage |
Property History
| Date | Event | Price | Change | Sq Ft Price |
|---|---|---|---|---|
| 04/23/2025 04/23/25 | Sold | $290,000 | -1.7% | $242 / Sq Ft |
| 02/13/2025 02/13/25 | Pending | -- | -- | -- |
| 11/05/2024 11/05/24 | Price Changed | $294,900 | -1.7% | $246 / Sq Ft |
| 09/21/2024 09/21/24 | Price Changed | $299,900 | -1.7% | $250 / Sq Ft |
| 09/10/2024 09/10/24 | For Sale | $304,995 | +21.9% | $254 / Sq Ft |
| 02/21/2024 02/21/24 | Sold | $250,100 | +0.1% | $208 / Sq Ft |
| 12/19/2023 12/19/23 | Pending | -- | -- | -- |
| 12/19/2023 12/19/23 | For Sale | $249,900 | +108.3% | $208 / Sq Ft |
| 03/05/2012 03/05/12 | Sold | $120,000 | -14.2% | $100 / Sq Ft |
| 02/24/2012 02/24/12 | Pending | -- | -- | -- |
| 02/24/2012 02/24/12 | For Sale | $139,900 | 0.0% | $117 / Sq Ft |
| 01/18/2012 01/18/12 | Pending | -- | -- | -- |
| 11/23/2011 11/23/11 | Price Changed | $139,900 | -6.7% | $117 / Sq Ft |
| 10/29/2011 10/29/11 | For Sale | $150,000 | -- | $125 / Sq Ft |
Tax History Compared to Growth
Tax History
| Year | Tax Paid | Tax Assessment Tax Assessment Total Assessment is a certain percentage of the fair market value that is determined by local assessors to be the total taxable value of land and additions on the property. | Land | Improvement |
|---|---|---|---|---|
| 2023 | $3,937 | $66,240 | $12,380 | $53,860 |
| 2022 | $3,657 | $62,130 | $11,610 | $50,520 |
| 2021 | $3,425 | $61,430 | $11,480 | $49,950 |
| 2020 | $3,364 | $60,210 | $11,250 | $48,960 |
| 2019 | $3,263 | $57,770 | $10,790 | $46,980 |
| 2018 | $2,935 | $51,350 | $9,590 | $41,760 |
| 2017 | $2,847 | $49,410 | $9,230 | $40,180 |
| 2016 | $2,590 | $43,670 | $8,810 | $34,860 |
| 2015 | $2,195 | $41,090 | $8,290 | $32,800 |
| 2014 | $2,241 | $40,760 | $8,220 | $32,540 |
| 2013 | $2,920 | $52,010 | $10,490 | $41,520 |
Agents Affiliated with this Home
-
L
Seller's Agent in 2025
Linas Meilus
Linas Real Estate, Inc.
(630) 363-8562
2 in this area
37 Total Sales
-
D
Buyer's Agent in 2025
Denis Horgan
Redfin Corporation
-

Seller's Agent in 2024
Mary Braatz
RE/MAX
(630) 258-7677
32 in this area
129 Total Sales
-

Seller's Agent in 2012
Laura Bruno
Baird Warner
(630) 234-8832
1 in this area
59 Total Sales
-

Buyer's Agent in 2012
Linda Corcoran
Berkshire Hathaway HomeServices Starck Real Estate
(708) 380-1945
1 in this area
65 Total Sales
Map
Source: Midwest Real Estate Data (MRED)
MLS Number: MRD07934248
APN: 09-29-112-118
- 7301 Baybury Rd Unit 111
- 7345 Winthrop Way Unit 1
- 7315 Winthrop Way Unit 6
- 7413 Stockley Rd
- 18 Winthrop Ct Unit 6
- 7318 Winthrop Way Unit 4
- 7312 Winthrop Way Unit 11
- 7516 Main St
- 460 74th St Unit 102
- 908 Claremont Dr
- 1031 Claremont Dr
- 7129 Matthias Rd
- 7125 Matthias Rd
- 7333 Grand Ave Unit 102
- 7769 Danbury Dr
- 2013 Judd St
- 1934 72nd St
- 2714 Whitlock Dr
- 7801 Green Valley Ct
- 7925 Fairmount Ave
