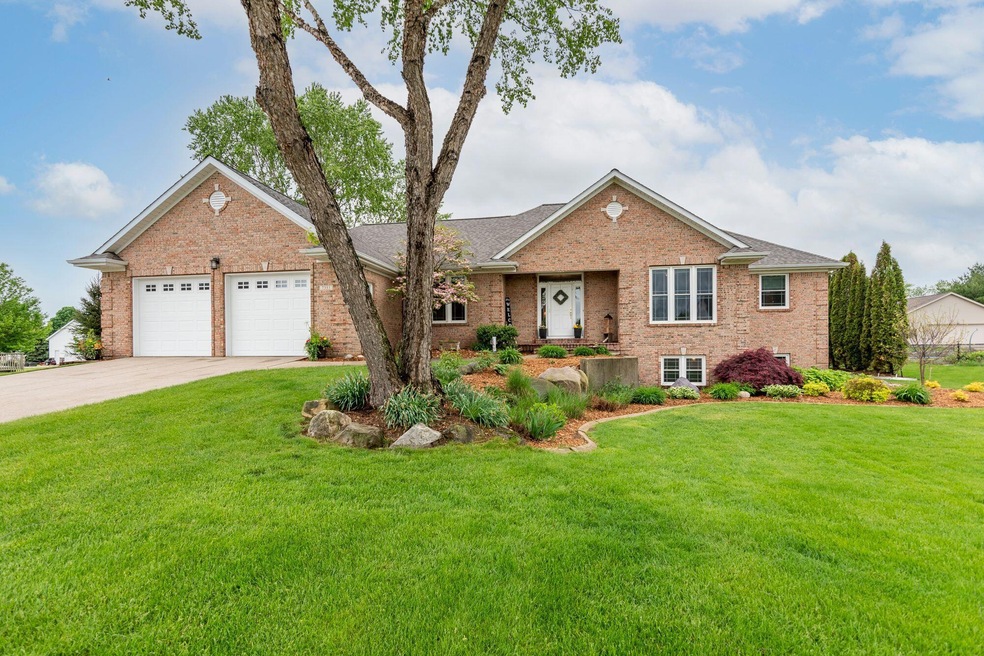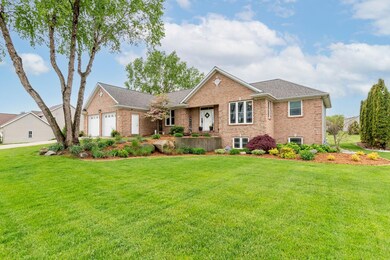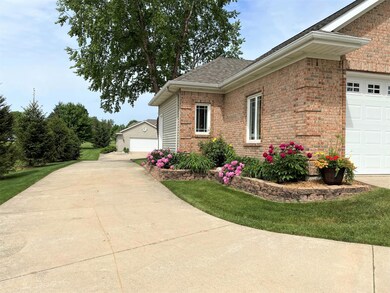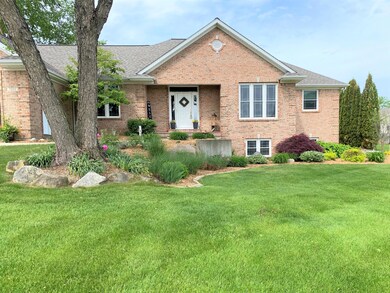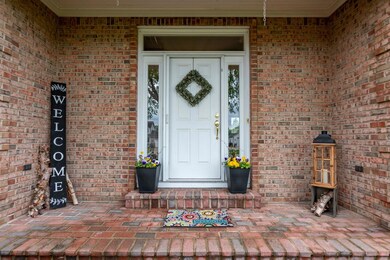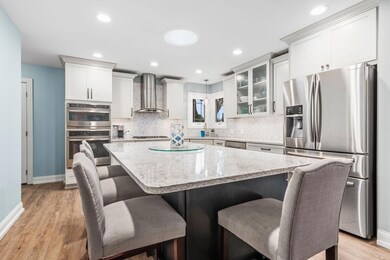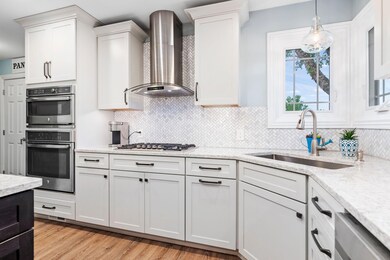
7355 Indigo Ridge Dr SW Byron Center, MI 49315
Highlights
- Second Garage
- 0.75 Acre Lot
- Whirlpool Bathtub
- Marshall Elementary School Rated A
- Deck
- Mud Room
About This Home
As of July 2025You won't want to miss this newly remodeled Byron Center beauty! As you enter the spacious foyer you will find an inviting open floor plan with 9 foot ceilings, ledgestone fireplace & new Cortec waterproof luxury vinyl flooring throughout. The Kitchen is a show-stopper with its shaker style cabinetry, quartz counters, tiled backsplash, center island, large pantry, dual wall ovens & all new stainless steel appliances. Wonderful 1st floor owner's suite with private bath offers a jetted tub, separate shower & a walk in closet. The lovely sunroom walks out to a composite deck. The daylight basement is a stunner with the newly installed wet bar. Loads of upgrades & value added items. The large 28x35 heated outbuilding with 220v power, driveway to the house and utility shed = a hobbyist dream.
Last Agent to Sell the Property
Target Realty Group LLC License #6501329723 Listed on: 06/01/2022
Home Details
Home Type
- Single Family
Est. Annual Taxes
- $6,125
Year Built
- Built in 1999
Lot Details
- 0.75 Acre Lot
- Lot Dimensions are 123x271
- Shrub
- Sprinkler System
- Garden
- Property is zoned R1, R1
Parking
- 4 Car Garage
- Second Garage
- Garage Door Opener
Home Design
- Brick Exterior Construction
- Composition Roof
- Vinyl Siding
Interior Spaces
- 1-Story Property
- Wet Bar
- Ceiling Fan
- Gas Log Fireplace
- Replacement Windows
- Insulated Windows
- Mud Room
- Living Room with Fireplace
- Ceramic Tile Flooring
- Home Security System
Kitchen
- Built-In Gas Oven
- Cooktop
- Microwave
- Dishwasher
- Kitchen Island
- Snack Bar or Counter
Bedrooms and Bathrooms
- 4 Bedrooms | 2 Main Level Bedrooms
- 3 Full Bathrooms
- Whirlpool Bathtub
Laundry
- Laundry on main level
- Dryer
- Washer
Basement
- Basement Fills Entire Space Under The House
- 2 Bedrooms in Basement
- Natural lighting in basement
Outdoor Features
- Deck
Utilities
- Forced Air Heating and Cooling System
- Heating System Uses Natural Gas
- Natural Gas Water Heater
- High Speed Internet
- Cable TV Available
Ownership History
Purchase Details
Home Financials for this Owner
Home Financials are based on the most recent Mortgage that was taken out on this home.Purchase Details
Home Financials for this Owner
Home Financials are based on the most recent Mortgage that was taken out on this home.Similar Homes in Byron Center, MI
Home Values in the Area
Average Home Value in this Area
Purchase History
| Date | Type | Sale Price | Title Company |
|---|---|---|---|
| Warranty Deed | $725,000 | Sun Title | |
| Warranty Deed | $318,900 | -- |
Mortgage History
| Date | Status | Loan Amount | Loan Type |
|---|---|---|---|
| Open | $616,250 | New Conventional | |
| Previous Owner | $95,000 | Credit Line Revolving | |
| Previous Owner | $35,000 | Credit Line Revolving | |
| Previous Owner | $291,000 | New Conventional | |
| Previous Owner | $257,700 | New Conventional | |
| Previous Owner | $73,000 | Stand Alone Second | |
| Previous Owner | $288,000 | New Conventional | |
| Previous Owner | $255,120 | New Conventional | |
| Previous Owner | $100,000 | Credit Line Revolving | |
| Closed | $31,800 | No Value Available |
Property History
| Date | Event | Price | Change | Sq Ft Price |
|---|---|---|---|---|
| 07/11/2025 07/11/25 | Sold | $743,700 | +0.5% | $188 / Sq Ft |
| 06/14/2025 06/14/25 | Pending | -- | -- | -- |
| 06/13/2025 06/13/25 | For Sale | $739,900 | +2.1% | $187 / Sq Ft |
| 08/12/2022 08/12/22 | Sold | $725,000 | -2.0% | $177 / Sq Ft |
| 07/12/2022 07/12/22 | Pending | -- | -- | -- |
| 06/24/2022 06/24/22 | Price Changed | $739,900 | -1.3% | $180 / Sq Ft |
| 06/15/2022 06/15/22 | Price Changed | $749,900 | -6.3% | $183 / Sq Ft |
| 06/01/2022 06/01/22 | For Sale | $799,900 | -- | $195 / Sq Ft |
Tax History Compared to Growth
Tax History
| Year | Tax Paid | Tax Assessment Tax Assessment Total Assessment is a certain percentage of the fair market value that is determined by local assessors to be the total taxable value of land and additions on the property. | Land | Improvement |
|---|---|---|---|---|
| 2025 | $5,840 | $318,800 | $0 | $0 |
| 2024 | $5,840 | $301,900 | $0 | $0 |
| 2023 | $5,585 | $262,600 | $0 | $0 |
| 2022 | $5,464 | $237,500 | $0 | $0 |
| 2021 | $5,318 | $208,500 | $0 | $0 |
| 2020 | $3,609 | $196,700 | $0 | $0 |
| 2019 | $5,190 | $191,300 | $0 | $0 |
| 2018 | $5,083 | $185,000 | $30,000 | $155,000 |
| 2017 | $4,955 | $177,100 | $0 | $0 |
| 2016 | $4,768 | $169,900 | $0 | $0 |
| 2015 | $4,686 | $169,900 | $0 | $0 |
| 2013 | -- | $150,600 | $0 | $0 |
Agents Affiliated with this Home
-
Vickie Delands-kochans
V
Seller's Agent in 2025
Vickie Delands-kochans
Revivify Properties
(616) 516-6019
3 in this area
106 Total Sales
-
Mark Brace

Buyer's Agent in 2025
Mark Brace
Berkshire Hathaway HomeServices Michigan Real Estate (Main)
(616) 447-7025
20 in this area
873 Total Sales
-
Gina Todd
G
Seller's Agent in 2022
Gina Todd
Target Realty Group LLC
(616) 634-1527
2 in this area
172 Total Sales
-
Tim Todd
T
Seller Co-Listing Agent in 2022
Tim Todd
Target Realty Group LLC
(616) 634-1527
2 in this area
207 Total Sales
Map
Source: Southwestern Michigan Association of REALTORS®
MLS Number: 22021359
APN: 41-21-09-302-004
- 7687 Byron Depot Dr SW
- 7507 Red Osier Dr SW
- 3280 Amtrak Dr SW
- 2738 Railside Ct SW
- 2581 Ravines Trail Dr SW
- 2583 Ravines Trail Dr SW
- 8056 Tramway Dr SW
- 8115 Byron Depot Dr SW
- 3493 68th St SW
- 8030 Lionel Dr
- 8123 Byron Depot Dr SW
- 2711 Byron Station Dr SW
- 8130 Byron Depot Dr SW
- 3447 Conrail Dr
- 3545 Conrail Dr
- 3432 Conrail Dr
- 7446 Whistleridge SW
- 6580 Sunflower Dr SW
- 8182 Country Rail Dr SW
- 3268 64th St SW
