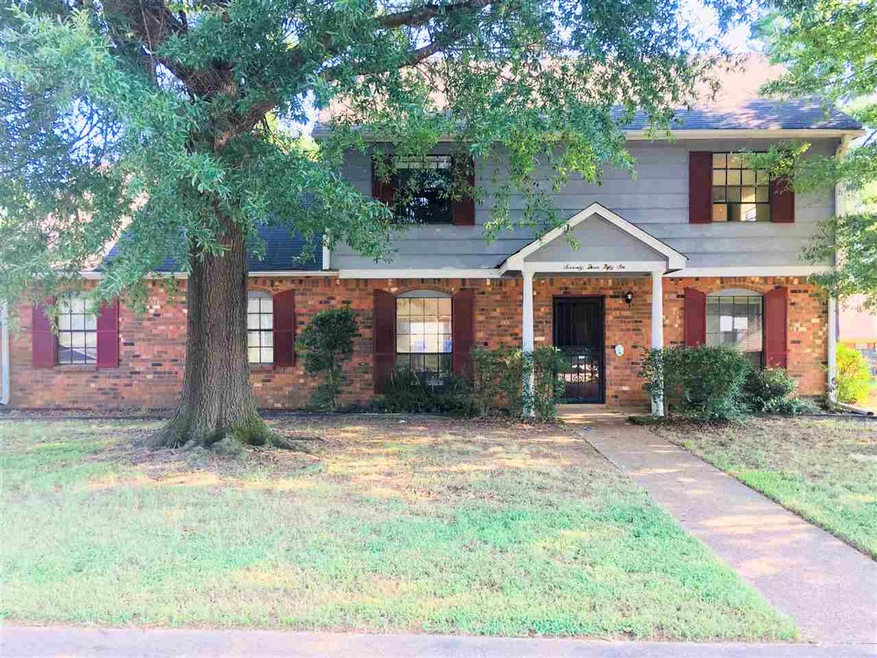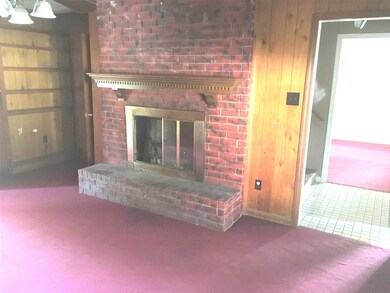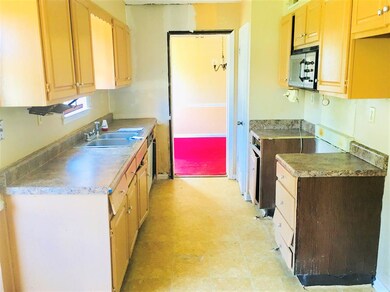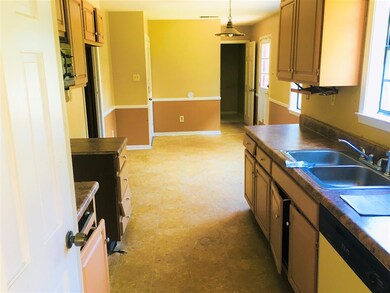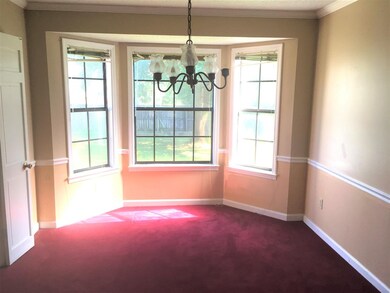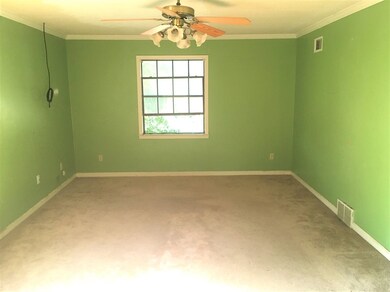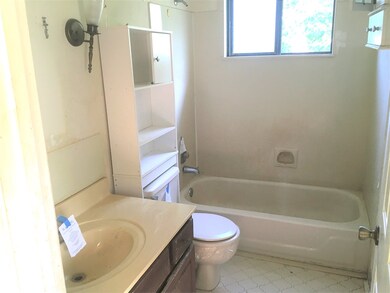
7356 Eggleston Rd Memphis, TN 38125
Southern Shelby County NeighborhoodHighlights
- Traditional Architecture
- Separate Formal Living Room
- 2 Car Attached Garage
- Attic
- Bonus Room
- Eat-In Kitchen
About This Home
As of February 2019Neat brick home offers good curb appeal outside and great functional space inside. Lots of room for your family to gather. A must see! HUD CASE #482-369091. Property is owned by the US Dept. of HUD. IE, Subject to Appraisal. Seller makes no representations or warranties as to property condition. HUD Homes are sold “AS-IS”. Equal Housing Opportunity. Seller may contribute up to 3% for buyer’s closing costs, upon buyer request. IE (insured escrow)
Last Agent to Sell the Property
Leaving A Legacy Realty, LLC License #284932 Listed on: 07/21/2018
Last Buyer's Agent
Mark Saller
Reedy Group II, LLC License #239921
Home Details
Home Type
- Single Family
Est. Annual Taxes
- $1,513
Year Built
- Built in 1979
Lot Details
- 0.26 Acre Lot
- Wood Fence
- Level Lot
- Few Trees
Home Design
- Traditional Architecture
- Slab Foundation
- Composition Shingle Roof
Interior Spaces
- 2,200-2,399 Sq Ft Home
- 2,200 Sq Ft Home
- 2-Story Property
- Fireplace Features Masonry
- Separate Formal Living Room
- Dining Room
- Den with Fireplace
- Bonus Room
- Partially Carpeted
- Attic Access Panel
- Eat-In Kitchen
Bedrooms and Bathrooms
- 4 Main Level Bedrooms
- Primary bedroom located on second floor
- All Upper Level Bedrooms
- Split Bedroom Floorplan
- Walk-In Closet
- Primary Bathroom is a Full Bathroom
Laundry
- Laundry Room
- Washer and Dryer Hookup
Parking
- 2 Car Attached Garage
- Side Facing Garage
- Driveway
Outdoor Features
- Patio
Utilities
- Central Heating and Cooling System
- Cable TV Available
Community Details
- Burlington Sec C 2 Subdivision
Listing and Financial Details
- Assessor Parcel Number 093511 E00018
Ownership History
Purchase Details
Home Financials for this Owner
Home Financials are based on the most recent Mortgage that was taken out on this home.Purchase Details
Home Financials for this Owner
Home Financials are based on the most recent Mortgage that was taken out on this home.Purchase Details
Home Financials for this Owner
Home Financials are based on the most recent Mortgage that was taken out on this home.Purchase Details
Home Financials for this Owner
Home Financials are based on the most recent Mortgage that was taken out on this home.Similar Homes in Memphis, TN
Home Values in the Area
Average Home Value in this Area
Purchase History
| Date | Type | Sale Price | Title Company |
|---|---|---|---|
| Warranty Deed | $174,900 | None Available | |
| Special Warranty Deed | $107,000 | None Available | |
| Trustee Deed | -- | None Available | |
| Warranty Deed | $115,000 | -- |
Mortgage History
| Date | Status | Loan Amount | Loan Type |
|---|---|---|---|
| Open | $139,000 | New Conventional | |
| Closed | $139,920 | New Conventional | |
| Previous Owner | $295,387 | Commercial | |
| Previous Owner | $4,248 | FHA | |
| Previous Owner | $113,503 | FHA | |
| Previous Owner | $114,098 | FHA |
Property History
| Date | Event | Price | Change | Sq Ft Price |
|---|---|---|---|---|
| 02/21/2019 02/21/19 | Sold | $174,900 | 0.0% | $80 / Sq Ft |
| 01/28/2019 01/28/19 | Pending | -- | -- | -- |
| 01/24/2019 01/24/19 | For Sale | $174,900 | +63.5% | $80 / Sq Ft |
| 10/31/2018 10/31/18 | Sold | $107,000 | 0.0% | $49 / Sq Ft |
| 09/27/2018 09/27/18 | Pending | -- | -- | -- |
| 09/25/2018 09/25/18 | For Sale | $107,000 | 0.0% | $49 / Sq Ft |
| 08/17/2018 08/17/18 | Pending | -- | -- | -- |
| 07/21/2018 07/21/18 | For Sale | $107,000 | -- | $49 / Sq Ft |
Tax History Compared to Growth
Tax History
| Year | Tax Paid | Tax Assessment Tax Assessment Total Assessment is a certain percentage of the fair market value that is determined by local assessors to be the total taxable value of land and additions on the property. | Land | Improvement |
|---|---|---|---|---|
| 2025 | $1,513 | $65,975 | $10,900 | $55,075 |
| 2024 | $1,513 | $44,625 | $5,650 | $38,975 |
| 2023 | $2,718 | $44,625 | $5,650 | $38,975 |
| 2022 | $2,718 | $44,625 | $5,650 | $38,975 |
| 2021 | $1,540 | $44,625 | $5,650 | $38,975 |
| 2020 | $1,799 | $24,825 | $5,650 | $19,175 |
| 2019 | $793 | $24,825 | $5,650 | $19,175 |
| 2018 | $793 | $24,825 | $5,650 | $19,175 |
| 2017 | $812 | $24,825 | $5,650 | $19,175 |
| 2016 | $1,000 | $22,875 | $0 | $0 |
| 2014 | $1,000 | $22,875 | $0 | $0 |
Agents Affiliated with this Home
-
R
Seller's Agent in 2019
Ryan Flannery
Premier Realty Group, LLC
(901) 581-7824
4 in this area
110 Total Sales
-
N
Buyer's Agent in 2019
NON-MLS NON-BOARD AGENT
NON-MLS OR NON-BOARD OFFICE
-

Seller's Agent in 2018
Brenda Allen
Leaving A Legacy Realty, LLC
(901) 949-1892
4 in this area
45 Total Sales
-
M
Buyer's Agent in 2018
Mark Saller
Reedy Group II, LLC
Map
Source: Memphis Area Association of REALTORS®
MLS Number: 10032444
APN: 09-3511-E0-0018
- 4056 Clovis Cove
- 7579 Baysweet Dr
- 4093 Barnstable Cove
- 7110 Frosty Meadow Cove
- 3955 Autumn Harvest Ln
- 4033 Chesapeake Way
- 7124 Old Dr N
- 4042 Bordeaux Ridge Cove S
- 3972 Gavick Dr
- 4028 Long Creek Rd
- 4162 Old Village Ln
- 4290 Creek Manor Ln
- 4167 Long Creek Rd
- 6867 Innsbrook Cove
- 6861 Sauterne Cove
- 3786 Brandywine Cove
- 7439 Concord View Dr
- 6968 Snyder Rd
- 4294 Thunderstone Cir W
- 4386 S Germantown Rd
