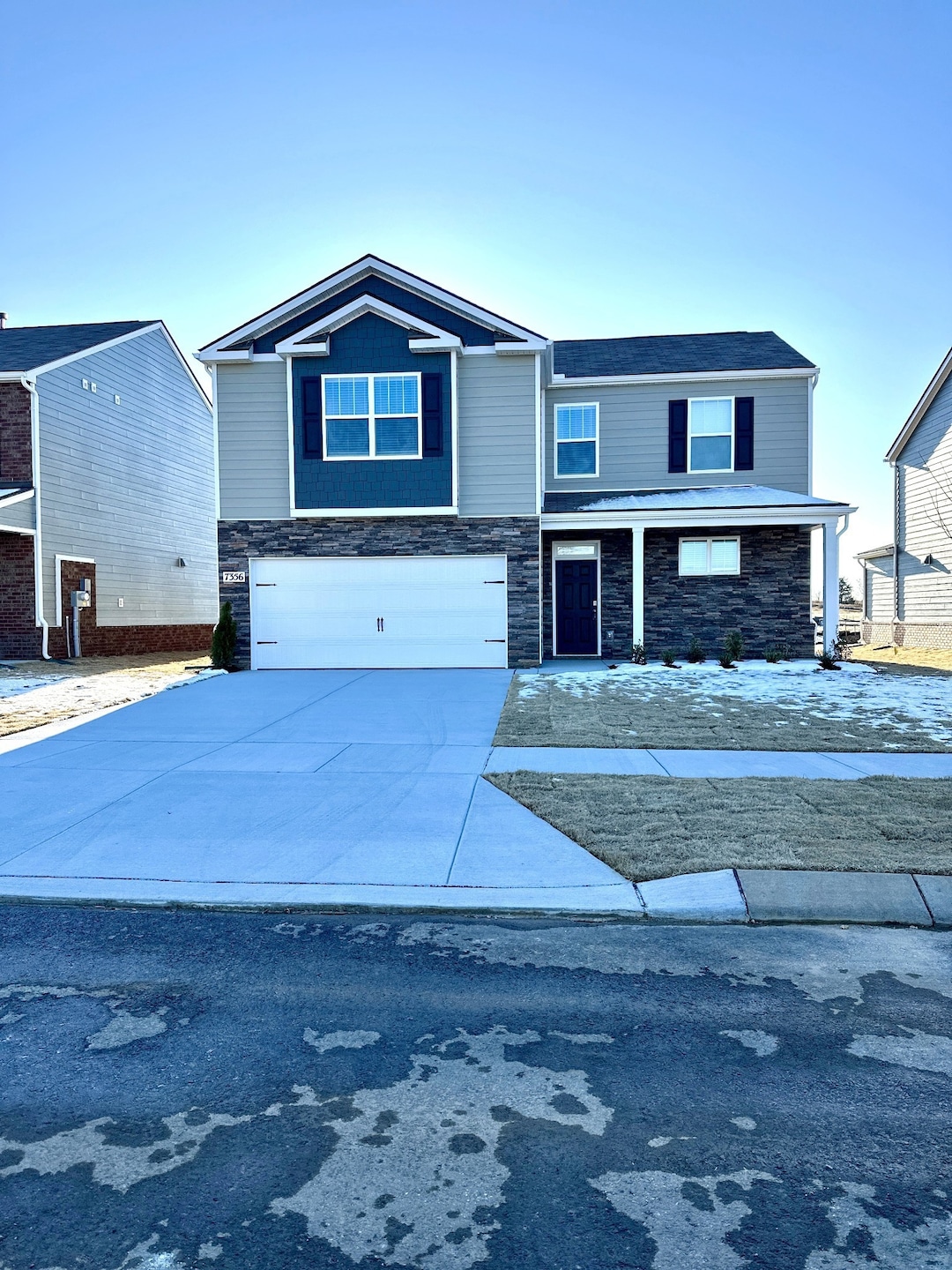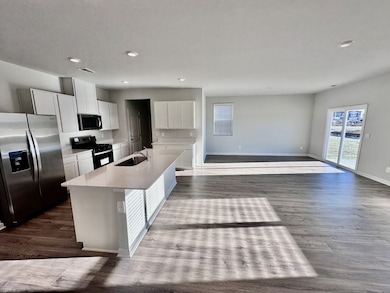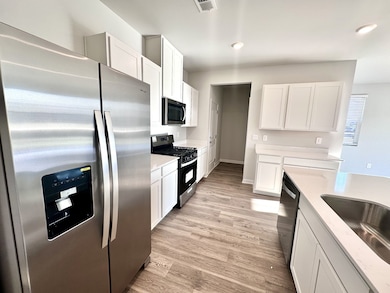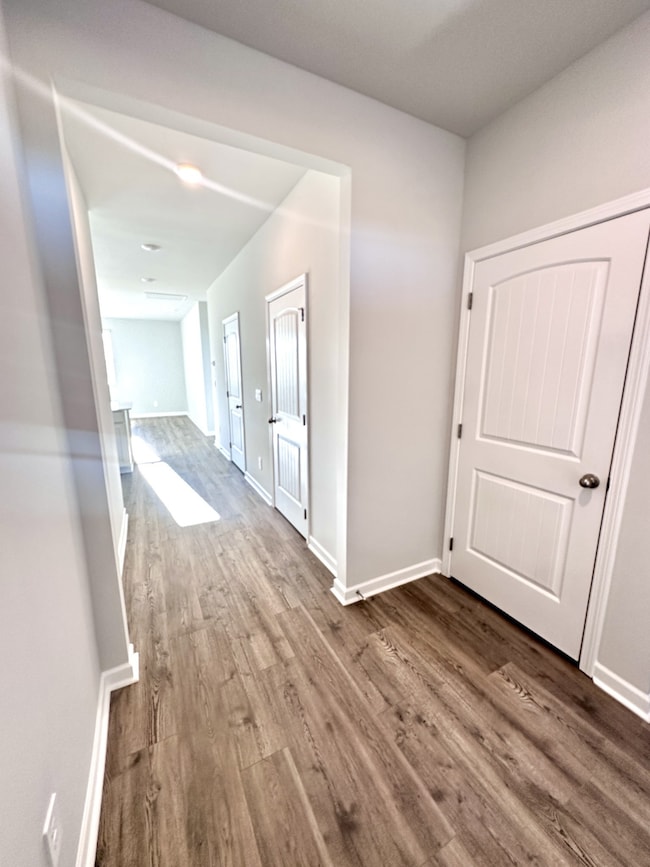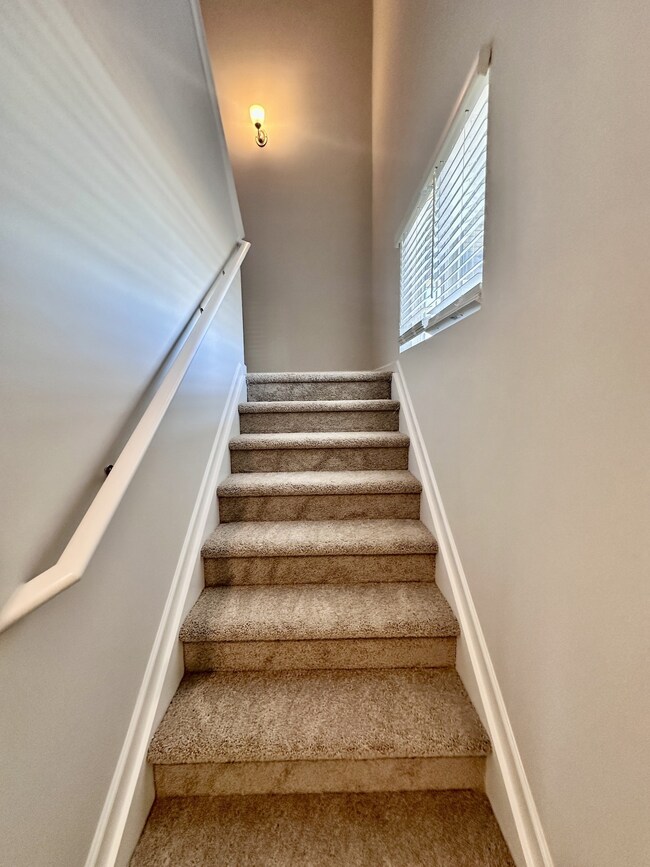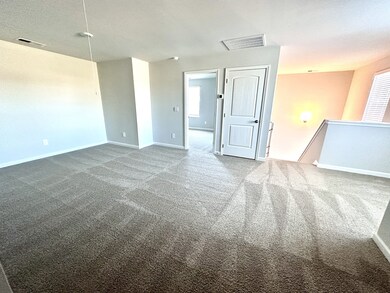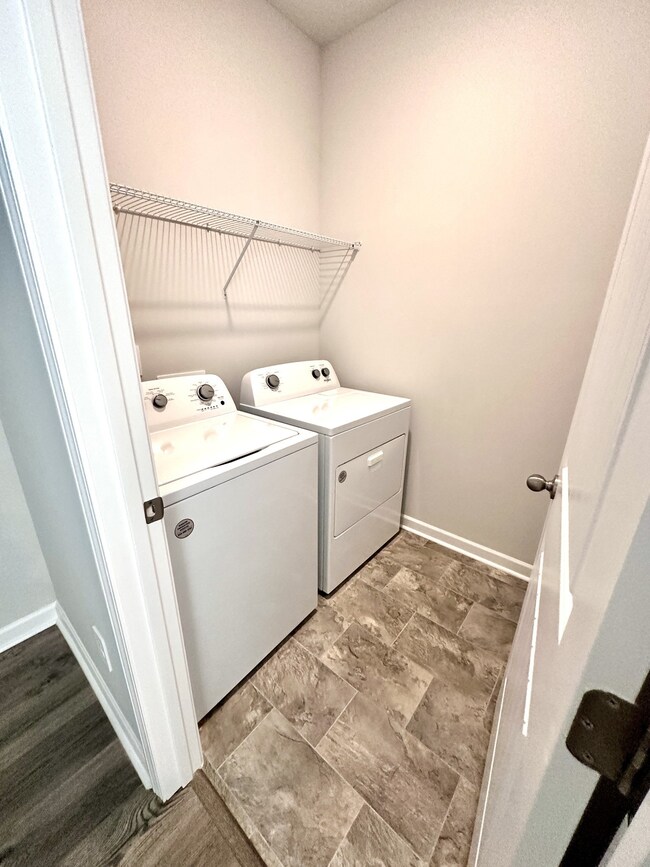7356 Golden Way White House, TN 37188
Highlights
- Separate Formal Living Room
- Stainless Steel Appliances
- Walk-In Closet
- Great Room
- 2 Car Attached Garage
- Patio
About This Home
Welcome to 7356 Goldenway Dr in the highly desirable Parks community of White House, TN. This spacious 4-bedroom, 2.5-bathroom home offers an open and inviting layout with modern finishes throughout. The kitchen features granite countertops, stainless steel appliances, and comes complete with a washer and dryer for added convenience. All four bedrooms are located upstairs, providing privacy and flexible space for families, guests, or a home office. Situated in a peaceful neighborhood with access to walking trails and green space, this home is also conveniently close to I-65, local schools, shopping, and dining. Move-in ready and beautifully maintained, this property is the perfect blend of comfort and convenience. Contact us today to schedule a tour.
Home Details
Home Type
- Single Family
Year Built
- Built in 2024
Parking
- 2 Car Attached Garage
- 4 Open Parking Spaces
- Front Facing Garage
- Garage Door Opener
- Driveway
Home Design
- Brick Exterior Construction
- Asphalt Roof
- Vinyl Siding
Interior Spaces
- 2,267 Sq Ft Home
- Property has 1 Level
- Great Room
- Separate Formal Living Room
Kitchen
- Oven or Range
- Microwave
- Freezer
- Ice Maker
- Dishwasher
- Stainless Steel Appliances
Flooring
- Carpet
- Tile
- Vinyl
Bedrooms and Bathrooms
- 4 Bedrooms
- Walk-In Closet
Laundry
- Dryer
- Washer
Schools
- Robert F. Woodall Elementary School
- White House Heritage Elementary Middle School
- White House Heritage High School
Additional Features
- Patio
- Central Heating and Cooling System
Community Details
- Property has a Home Owners Association
- The Parks Ph 4 Sec B Subdivision
Listing and Financial Details
- Property Available on 1/31/26
- The owner pays for association fees
- Rent includes association fees
- Assessor Parcel Number 095J B 08700 000
Map
Source: Realtracs
MLS Number: 3048766
- 7288 Scotlyn Way
- 121 Willowleaf Ln
- 117 Willowleaf Ln
- 108 E Winterberry Trail
- 5096 Espy Ave
- 300 Wilkinson Ln
- 200 Mount Vernon Ct
- 903 Wilkinson Ln
- 126 Madeline Way
- 856 Big Bend Ct
- 797 Big Bend Ct
- 744 Big Bend Ct
- 103 Blackfoot Ct
- 344 Madeline Way
- 116 Choctaw Cir
- 210 Apache Trail
- 2063 Neill Ln
- 4264 Socata Ct
- 118 Highway 76
- 2773 Highway 31 W
