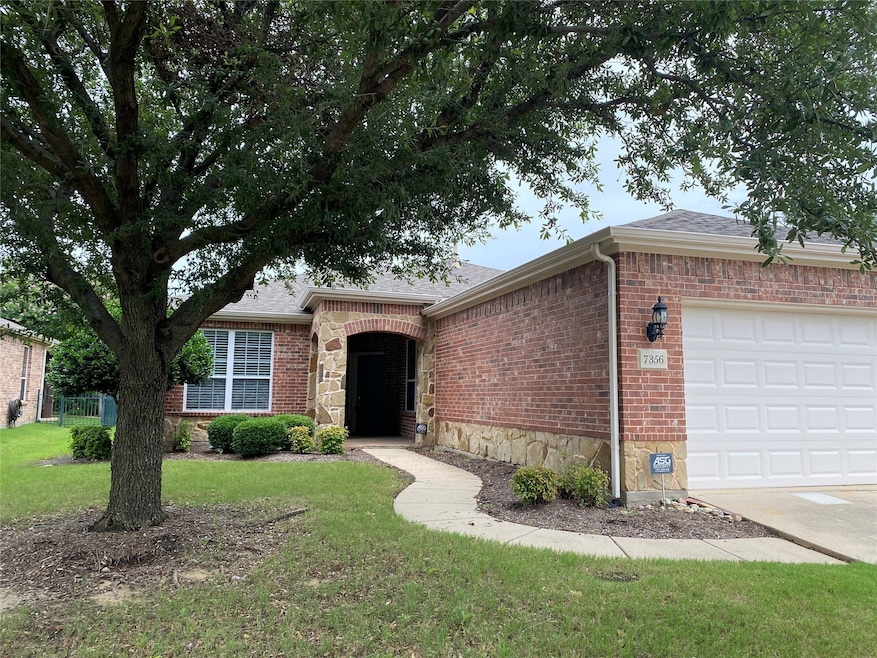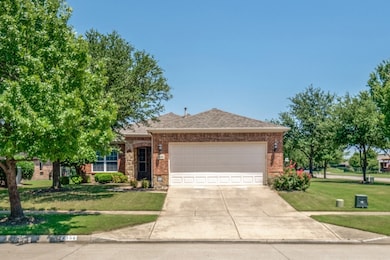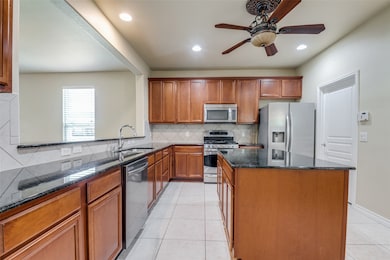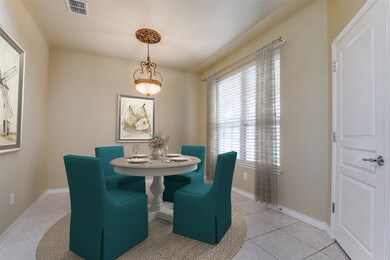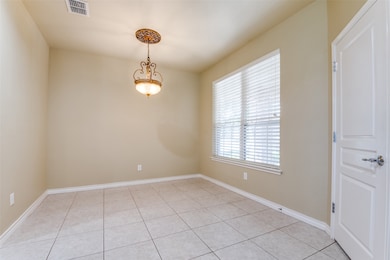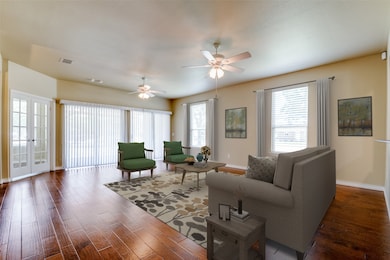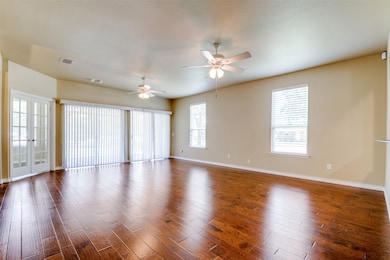
7356 Pasatiempo Dr Frisco, TX 75036
Frisco Lakes NeighborhoodEstimated payment $3,549/month
Highlights
- Golf Course Community
- Senior Community
- Community Lake
- Fitness Center
- Open Floorplan
- Partially Wooded Lot
About This Home
Welcome to the vibrant adult community of Frisco Lakes. Assumable VA financing at 2.8% available. This beautiful home is located on a corner lot, flooding the interior with natural light. There is a greenbelt running along the side of the property and also along the back. You can also walk to the lively amenity center. The spacious kitchen features granite counters, rich wood cabinets, Stainless steel gas range, dishwasher and microwave along with a breakfast nook. The utility room has cabinets and a sink. The large living area has a wall of windows and double sliders leading to the stamped concrete patio and pergola. Adjacent is an office with French doors. A short hallway leads to the primary suite which offers a deep tub, shower with seamless glass doors, double vanity, and linen closet. The primary closet is oversized. A second bedroom and full bath complete this outstanding property. Refrigerator, washer and dryer are included. Frisco Lakes offers 3 amenity centers, each w outdoor resort-style pool & fitness center, indoor walking track, 18 hole golf course (sep membership req for golf), indoor pool, bocce ball, tennis & pickleball courts! In addition there is shopping and restaurants in close proximity as well.
Listing Agent
D&B Brokerage Services LLC Brokerage Phone: 469-451-6330 License #0650043 Listed on: 05/26/2025
Co-Listing Agent
D&B Brokerage Services LLC Brokerage Phone: 469-451-6330 License #0700357
Home Details
Home Type
- Single Family
Est. Annual Taxes
- $8,917
Year Built
- Built in 2008
Lot Details
- 6,621 Sq Ft Lot
- Wrought Iron Fence
- Partially Fenced Property
- Brush Vegetation
- Partially Wooded Lot
- Private Yard
HOA Fees
- $180 Monthly HOA Fees
Parking
- 2 Car Direct Access Garage
- Inside Entrance
- Parking Accessed On Kitchen Level
- Front Facing Garage
- Driveway
Home Design
- Traditional Architecture
- Brick Exterior Construction
- Pillar, Post or Pier Foundation
- Slab Foundation
- Composition Roof
Interior Spaces
- 1,786 Sq Ft Home
- 1-Story Property
- Open Floorplan
- Ceiling Fan
- Window Treatments
- Fire and Smoke Detector
Kitchen
- Eat-In Kitchen
- Convection Oven
- Gas Oven or Range
- Built-In Gas Range
- Microwave
- Dishwasher
- Kitchen Island
- Granite Countertops
- Disposal
Flooring
- Wood
- Carpet
- Ceramic Tile
Bedrooms and Bathrooms
- 2 Bedrooms
- Walk-In Closet
- 2 Full Bathrooms
Laundry
- Laundry in Kitchen
- Dryer
- Washer
Outdoor Features
- Covered patio or porch
- Exterior Lighting
- Rain Gutters
Schools
- Hackberry Elementary School
- Little Elm High School
Utilities
- Central Heating and Cooling System
- Heating System Uses Natural Gas
- Vented Exhaust Fan
- Underground Utilities
- Gas Water Heater
- High Speed Internet
- Phone Available
- Cable TV Available
Listing and Financial Details
- Legal Lot and Block 45 / V
- Assessor Parcel Number R298087
Community Details
Overview
- Senior Community
- Association fees include all facilities, management, ground maintenance
- Capital Management Consultants Association
- Frisco Lakes By Del Webb Ph 1B Subdivision
- Community Lake
Recreation
- Golf Course Community
- Tennis Courts
- Fitness Center
- Community Pool
- Park
Map
Home Values in the Area
Average Home Value in this Area
Tax History
| Year | Tax Paid | Tax Assessment Tax Assessment Total Assessment is a certain percentage of the fair market value that is determined by local assessors to be the total taxable value of land and additions on the property. | Land | Improvement |
|---|---|---|---|---|
| 2024 | $8,917 | $484,997 | $0 | $0 |
| 2023 | $3,947 | $440,906 | $106,260 | $384,726 |
| 2022 | $8,325 | $400,824 | $91,080 | $309,744 |
| 2021 | $8,024 | $370,601 | $91,080 | $279,521 |
| 2020 | $7,117 | $322,000 | $64,515 | $257,485 |
| 2019 | $7,515 | $325,000 | $64,515 | $260,485 |
| 2018 | $7,224 | $324,764 | $53,130 | $272,382 |
| 2017 | $6,609 | $295,240 | $53,130 | $272,352 |
| 2016 | $2,799 | $268,400 | $53,130 | $251,911 |
| 2015 | $2,987 | $244,000 | $53,130 | $190,870 |
| 2014 | $2,987 | $257,079 | $53,130 | $204,103 |
| 2013 | -- | $232,645 | $57,684 | $174,961 |
Property History
| Date | Event | Price | Change | Sq Ft Price |
|---|---|---|---|---|
| 07/08/2025 07/08/25 | Price Changed | $474,500 | -1.1% | $266 / Sq Ft |
| 05/26/2025 05/26/25 | For Sale | $479,999 | +28.0% | $269 / Sq Ft |
| 12/28/2020 12/28/20 | Sold | -- | -- | -- |
| 10/27/2020 10/27/20 | For Sale | $375,000 | -- | $210 / Sq Ft |
Purchase History
| Date | Type | Sale Price | Title Company |
|---|---|---|---|
| Vendors Lien | -- | Chicago Title | |
| Interfamily Deed Transfer | -- | None Available | |
| Warranty Deed | -- | None Available | |
| Special Warranty Deed | -- | Fatco |
Mortgage History
| Date | Status | Loan Amount | Loan Type |
|---|---|---|---|
| Open | $293,600 | New Conventional |
Similar Homes in Frisco, TX
Source: North Texas Real Estate Information Systems (NTREIS)
MLS Number: 20934842
APN: R298087
- 7182 White Rock Ct
- 1130 Pasatiempo Dr
- 7205 Oakmont Dr
- 7552 Angel Trace Dr
- 7538 Kite Ln
- 7546 Cascata Dr
- 7523 Kite Ln
- 862 Carrington Greens Dr
- 7456 Wiley Ln
- 626 Oakland Hills Ln
- 382 Burnswick Isles Way
- 7850 Estancia Dr
- 647 Rockledge Ct
- 6666 Dewees Ln
- 7903 Estancia Dr
- 6655 Dewees Ln
- 7735 Whirlwind Dr
- 942 Carrington Greens Dr
- 6672 Lincoln Hills Ct
- 7972 Tatum Dr
- 782 Sagewood Dr
- 1197 Overton St
- 6691 Titus Ln
- 12801 Skeeter Dr
- 319 Paloverde Ln
- 2201 Preston Bend St
- 12724 Seagull Way
- 2213 Preston Bend St
- 12700 Skeeter Dr
- 1153 Porter Dr
- 1460 Four Corner Ln
- 8117 Haltered Horse Ln
- 1600 Dragonback Pass
- 4416 Coney Island Dr
- 12516 Fair Ln
- 1165 Clearwater Dr
- 686 Pendle Forest Dr
- 918 Highland Hills Dr
- 1656 Lionheart Dr
- 1986 Bishop Hill
