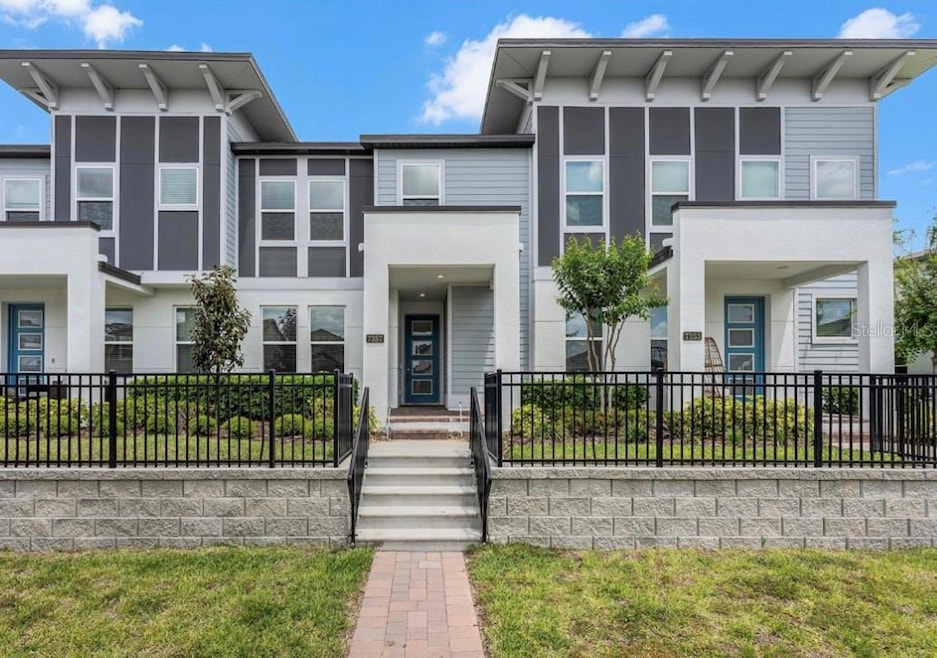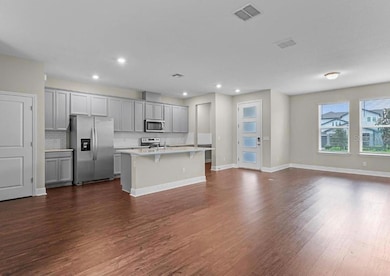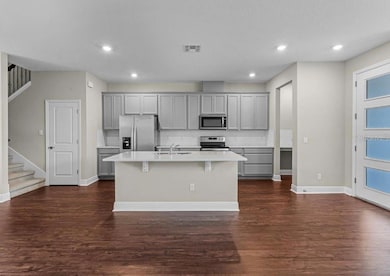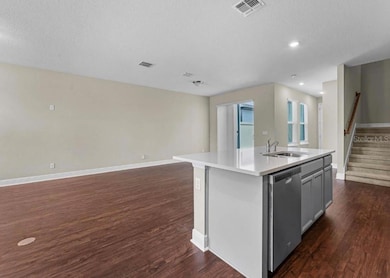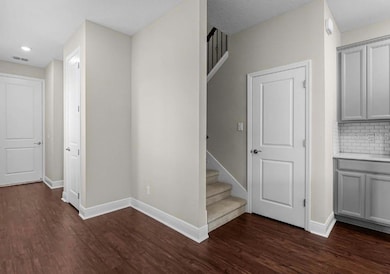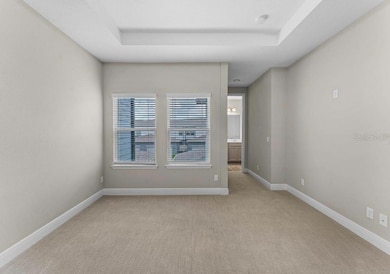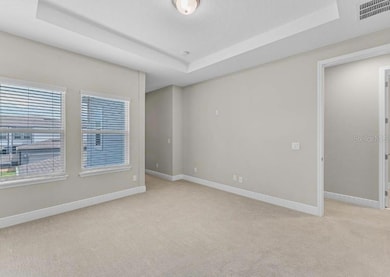7357 Alpine Butterfly Ln Orlando, FL 32819
Dr. Phillips NeighborhoodHighlights
- Dock made with wood
- Gated Community
- Clubhouse
- Dr. Phillips High School Rated A-
- Open Floorplan
- Vaulted Ceiling
About This Home
Location, location, location! Beautiful townhome at Sand Lake Pointe, a gated community located in the heart of Dr. Philips. This open concept floor plan is perfect for your family! Living area combined with dining area, kitchen, an outdoor patio, walking pantry, 1/2 bath and extra storage under the stairs. The second floor has Master Bedroom, Master Bath, 2 bedrooms and a 2nd bathroom. Laundry is conveniently located upstairs. Garage with epoxy, and laundry sink. Water softener in the garage. 4 security cameras, 2 in the front and 2 in the back. Home was used as second home. Perfect for your family!
Listing Agent
GABIANNA REALTY Brokerage Phone: 407-443-1753 License #3347475 Listed on: 10/02/2025

Townhouse Details
Home Type
- Townhome
Est. Annual Taxes
- $8,178
Year Built
- Built in 2020
Parking
- 1 Car Attached Garage
Interior Spaces
- 1,789 Sq Ft Home
- 2-Story Property
- Open Floorplan
- Coffered Ceiling
- Vaulted Ceiling
- Family Room Off Kitchen
- Combination Dining and Living Room
Kitchen
- Convection Oven
- Microwave
- Ice Maker
- Dishwasher
- Disposal
Bedrooms and Bathrooms
- 3 Bedrooms
- Walk-In Closet
Laundry
- Laundry in unit
- Dryer
- Washer
Schools
- Dr. Phillips Elementary School
- Dr. Phillips High School
Utilities
- Central Heating and Cooling System
- Thermostat
Additional Features
- Dock made with wood
- 3,000 Sq Ft Lot
Listing and Financial Details
- Residential Lease
- Security Deposit $6,000
- Property Available on 10/15/25
- Tenant pays for cleaning fee
- The owner pays for security
- 12-Month Minimum Lease Term
- $150 Application Fee
- Assessor Parcel Number 35-23-28-7841-01-030
Community Details
Overview
- Property has a Home Owners Association
- Sadlake Sound Association
- Sand Lake Sound Subdivision
Recreation
- Community Playground
- Community Pool
- Park
- Dog Park
Pet Policy
- No Pets Allowed
Additional Features
- Clubhouse
- Gated Community
Map
Source: Stellar MLS
MLS Number: O6349073
APN: 35-2328-7841-01-030
- 7381 Alpine Butterfly Ln
- 7121 Carrickbend Ln
- 7325 Alpine Butterfly Ln
- 6043 Bimini Twist Loop
- 7494 Alpine Butterfly Ln
- 8813 Latrec Ave Unit 7206
- 8202 Turkey Lake Rd
- 8825 Latrec Ave Unit 6103
- 9036 Ogilvie Dr
- 8743 the Esplanade Unit 23
- 8801 Latrec Ave Unit 8101
- 8749 the Esplanade Unit 6
- 8749 the Esplanade Unit 11
- 8737 the Esplanade Unit 65
- 8755 the Esplanade Unit 130
- 8755 the Esplanade Unit 103
- 7606 Pissarro Dr Unit 14102
- 7524 Seurat St Unit 12301
- 7524 Seurat St Unit 12102
- 7524 Seurat St Unit 204
- 7361 Alpine Butterfly Ln
- 7037 Carrickbend Ln
- 7206 Carrickbend Ln
- 6162 Bimini Twist Loop
- 6500 Sand Lake Sound Rd
- 6019 Bimini Twist Loop
- 8800 Latrec Ave Unit 9203
- 6410 Sand Lake Sound Rd
- 8903 Latrec Ave Unit 3307
- 7630 Pissarro Dr Unit 211
- 7630 Pissarro Dr Unit 16212
- 8915 Latrec Ave Unit 2307
- 7524 Seurat St Unit 12205
- 7606 Pissarro Dr Unit 14106
- 7606 Pissarro Dr Unit 14206
- 7606 Pissarro Dr Unit 105
- 7524 Seurat St Unit 301
- 7524 Seurat St
- 7524 Seurat St Unit 201
- 7618 Pissarro Dr Unit 15307
