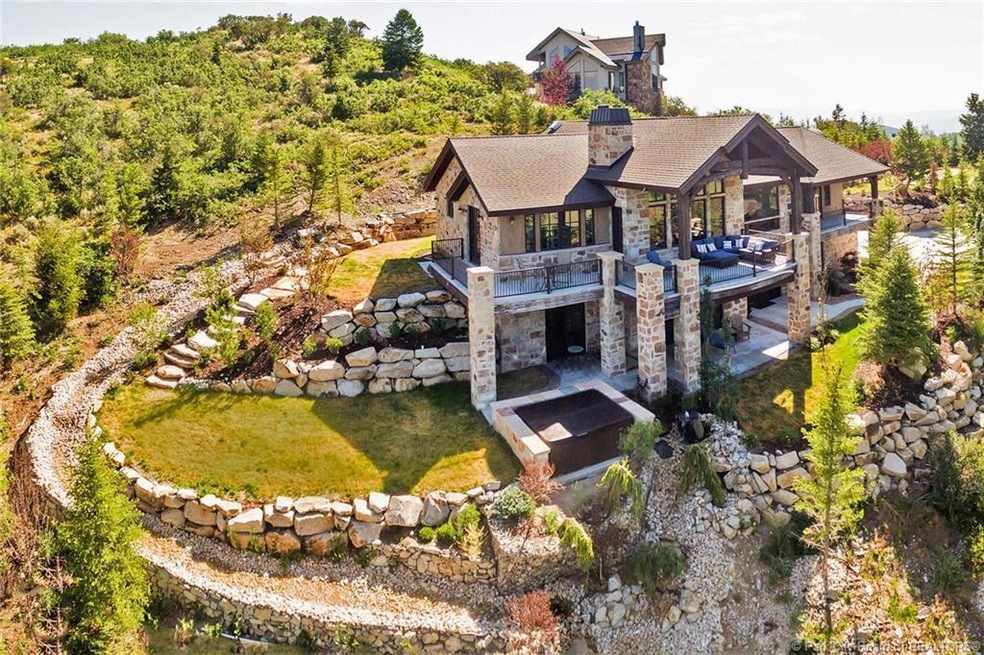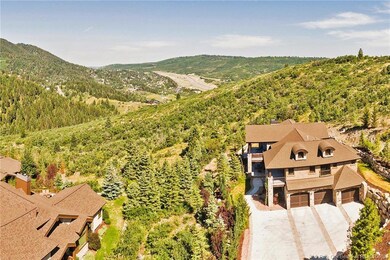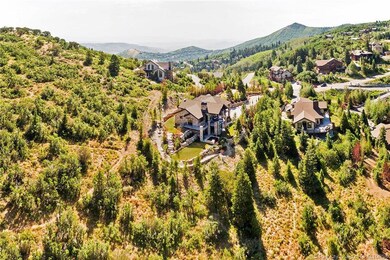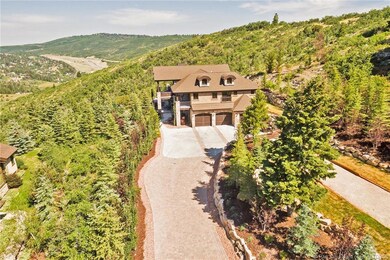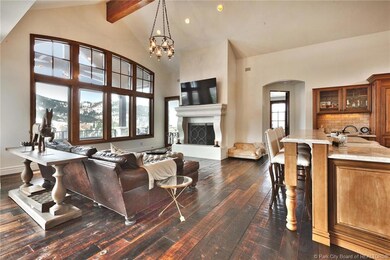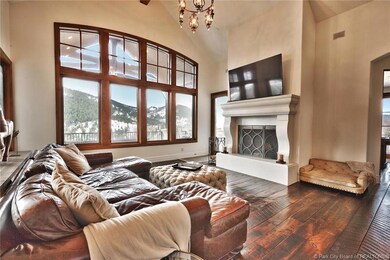
7357 Pine Ridge Dr Park City, UT 84098
Highlights
- Steam Room
- Spa
- 0.96 Acre Lot
- Jeremy Ranch Elementary School Rated A
- View of Trees or Woods
- Dumbwaiter
About This Home
As of September 2022Taking inspiration from elegant mountain retreats such as The Montage in Deer Valley and The Waldorf Astoria at The Canyons, this incredible custom home boasts high-end finishes in a private Pinebrook setting; located on just under an acre that backs to open space with views forever and immediate access to hundreds of miles of hiking and biking trails. The main level of the home offers a large great room that opens to a chefs kitchen with Wolf 60" double ovens and range, SubZero refrigerator and freezers, dual dishwashers, large island and spacious bar. Also located on this level is the master suite with fireplace, deck, dressing room with private w/d and luxurious ensuite bathroom and an additional guest suite. The lower level houses a family room and game room with full bar and two bedrooms. Multiple decks and patios, hot tub, water feature and enough trees for a nursery (really!).
Last Agent to Sell the Property
Engel & Volkers Park City License #5505623-AB00 Listed on: 11/30/2017

Last Buyer's Agent
Michael Burchard
Summit Sotheby's International Realty
Home Details
Home Type
- Single Family
Est. Annual Taxes
- $9,012
Year Built
- Built in 2013
Lot Details
- 0.96 Acre Lot
- Landscaped
- Natural State Vegetation
- Secluded Lot
- Level Lot
- Few Trees
HOA Fees
- $25 Monthly HOA Fees
Parking
- 3 Car Garage
- Heated Garage
- Garage Door Opener
Property Views
- Woods
- Trees
- Mountain
- Valley
Home Design
- Contemporary Architecture
- Wood Frame Construction
- Shingle Roof
- Asphalt Roof
- Stone Siding
- Concrete Perimeter Foundation
- Stucco
- Stone
Interior Spaces
- 5,200 Sq Ft Home
- Wet Bar
- Central Vacuum
- Wired For Sound
- Vaulted Ceiling
- 3 Fireplaces
- Wood Burning Fireplace
- Self Contained Fireplace Unit Or Insert
- Gas Fireplace
- Great Room
- Family Room
- Dining Room
- Steam Room
Kitchen
- Dumbwaiter
- Breakfast Bar
- Double Oven
- Indoor Grill
- Gas Range
- Microwave
- ENERGY STAR Qualified Refrigerator
- Freezer
- ENERGY STAR Qualified Dishwasher
- Disposal
Flooring
- Wood
- Brick
- Stone
- Marble
Bedrooms and Bathrooms
- 4 Bedrooms | 2 Main Level Bedrooms
- Primary Bedroom on Main
- Hydromassage or Jetted Bathtub
Laundry
- Laundry Room
- Gas Dryer Hookup
Home Security
- Fire and Smoke Detector
- Fire Sprinkler System
Eco-Friendly Details
- Sprinkler System
Outdoor Features
- Spa
- Balcony
- Deck
- Patio
Utilities
- Humidifier
- Forced Air Heating and Cooling System
- Heating System Uses Natural Gas
- Programmable Thermostat
- Natural Gas Connected
- Private Water Source
- Gas Water Heater
- Water Softener is Owned
- High Speed Internet
- Phone Available
Listing and Financial Details
- Assessor Parcel Number PB-PR-64
Community Details
Overview
- Association fees include com area taxes, insurance, maintenance exterior, ground maintenance, management fees, reserve/contingency fund
- Association Phone (435) 649-2327
- Visit Association Website
- Pineridge Subdivision
Amenities
- Common Area
Recreation
- Tennis Courts
- Trails
Ownership History
Purchase Details
Home Financials for this Owner
Home Financials are based on the most recent Mortgage that was taken out on this home.Purchase Details
Home Financials for this Owner
Home Financials are based on the most recent Mortgage that was taken out on this home.Purchase Details
Home Financials for this Owner
Home Financials are based on the most recent Mortgage that was taken out on this home.Purchase Details
Home Financials for this Owner
Home Financials are based on the most recent Mortgage that was taken out on this home.Purchase Details
Purchase Details
Home Financials for this Owner
Home Financials are based on the most recent Mortgage that was taken out on this home.Purchase Details
Home Financials for this Owner
Home Financials are based on the most recent Mortgage that was taken out on this home.Similar Homes in Park City, UT
Home Values in the Area
Average Home Value in this Area
Purchase History
| Date | Type | Sale Price | Title Company |
|---|---|---|---|
| Warranty Deed | -- | First American Title | |
| Warranty Deed | -- | First American Park City | |
| Special Warranty Deed | -- | First American Title | |
| Warranty Deed | -- | First American Title | |
| Special Warranty Deed | -- | First American Title | |
| Special Warranty Deed | -- | First American Title | |
| Warranty Deed | -- | First American Title Co Llc |
Mortgage History
| Date | Status | Loan Amount | Loan Type |
|---|---|---|---|
| Previous Owner | $1,660,000 | Stand Alone First | |
| Previous Owner | $1,583,125 | Adjustable Rate Mortgage/ARM | |
| Previous Owner | $600,000 | Adjustable Rate Mortgage/ARM |
Property History
| Date | Event | Price | Change | Sq Ft Price |
|---|---|---|---|---|
| 07/22/2025 07/22/25 | Price Changed | $3,950,000 | -6.0% | $924 / Sq Ft |
| 06/26/2025 06/26/25 | For Sale | $4,200,000 | +9.1% | $982 / Sq Ft |
| 09/30/2022 09/30/22 | Sold | -- | -- | -- |
| 09/30/2022 09/30/22 | Off Market | -- | -- | -- |
| 08/25/2022 08/25/22 | Pending | -- | -- | -- |
| 08/24/2022 08/24/22 | For Sale | $3,850,000 | +83.8% | $834 / Sq Ft |
| 09/28/2020 09/28/20 | Sold | -- | -- | -- |
| 08/12/2020 08/12/20 | Pending | -- | -- | -- |
| 07/02/2020 07/02/20 | For Sale | $2,095,000 | +5.0% | $454 / Sq Ft |
| 06/29/2018 06/29/18 | Sold | -- | -- | -- |
| 03/23/2018 03/23/18 | Pending | -- | -- | -- |
| 11/30/2017 11/30/17 | For Sale | $1,995,000 | +939.1% | $384 / Sq Ft |
| 03/01/2013 03/01/13 | Sold | -- | -- | -- |
| 08/22/2012 08/22/12 | Pending | -- | -- | -- |
| 09/20/2011 09/20/11 | For Sale | $192,000 | -- | $42 / Sq Ft |
Tax History Compared to Growth
Tax History
| Year | Tax Paid | Tax Assessment Tax Assessment Total Assessment is a certain percentage of the fair market value that is determined by local assessors to be the total taxable value of land and additions on the property. | Land | Improvement |
|---|---|---|---|---|
| 2023 | $22,232 | $3,884,717 | $500,000 | $3,384,717 |
| 2022 | $11,040 | $1,705,333 | $217,181 | $1,488,152 |
| 2021 | $8,055 | $1,081,269 | $217,181 | $864,088 |
| 2020 | $13,018 | $1,650,722 | $351,000 | $1,299,722 |
| 2019 | $12,177 | $1,473,487 | $351,000 | $1,122,487 |
| 2018 | $12,177 | $1,473,487 | $351,000 | $1,122,487 |
| 2017 | $11,110 | $1,446,487 | $324,000 | $1,122,487 |
| 2016 | $9,012 | $1,090,716 | $240,000 | $850,716 |
| 2015 | $5,406 | $617,377 | $0 | $0 |
| 2013 | $2,063 | $222,000 | $0 | $0 |
Agents Affiliated with this Home
-
Tracey Jaret
T
Seller's Agent in 2025
Tracey Jaret
BHHS Utah Properties - SV
(435) 901-2355
4 in this area
106 Total Sales
-
Rick Shand
R
Seller Co-Listing Agent in 2025
Rick Shand
BHHS Utah Properties - SV
(435) 655-1930
2 in this area
37 Total Sales
-
Suzanne Pretorius
S
Seller's Agent in 2022
Suzanne Pretorius
Summit Sotheby's International Realty (625 Main)
(435) 649-1884
7 in this area
43 Total Sales
-
M
Seller's Agent in 2020
Michael Burchard
Summit Sotheby's International Realty (545 Main)
-
Erin Smith
E
Seller's Agent in 2018
Erin Smith
Engel & Volkers Park City
(435) 640-4743
15 in this area
24 Total Sales
-
Steve Pratt
S
Seller Co-Listing Agent in 2018
Steve Pratt
Engel & Volkers Park City
(435) 640-5885
15 in this area
25 Total Sales
Map
Source: Park City Board of REALTORS®
MLS Number: 11704700
APN: PB-PR-64
- 7352 Pine Ridge Dr
- 7236 Ridge Way
- 7558 Buckboard Dr
- 7558 Buckboard Dr Unit 131
- 7676 Buckboard Dr
- 115 Saint Moritz Terrace
- 7169 Canyon Dr
- 7370 Buckboard Dr
- 7261 N Hitching Post Dr
- 7400 Hitching Post Dr
- 7400 Hitching Post Dr Unit 213
- 7189 Hitching Post Dr
- 7340 Buckboard Dr
- 7141 Canyon Dr
- 7091 Stagecoach Dr Unit 227
- 7091 Stagecoach Dr
- 7515 Stagecoach Dr
- 4611 W Ponderosa Dr Unit 22
- 3797 Blacksmith Rd
- 3697 Wagon Wheel Way
