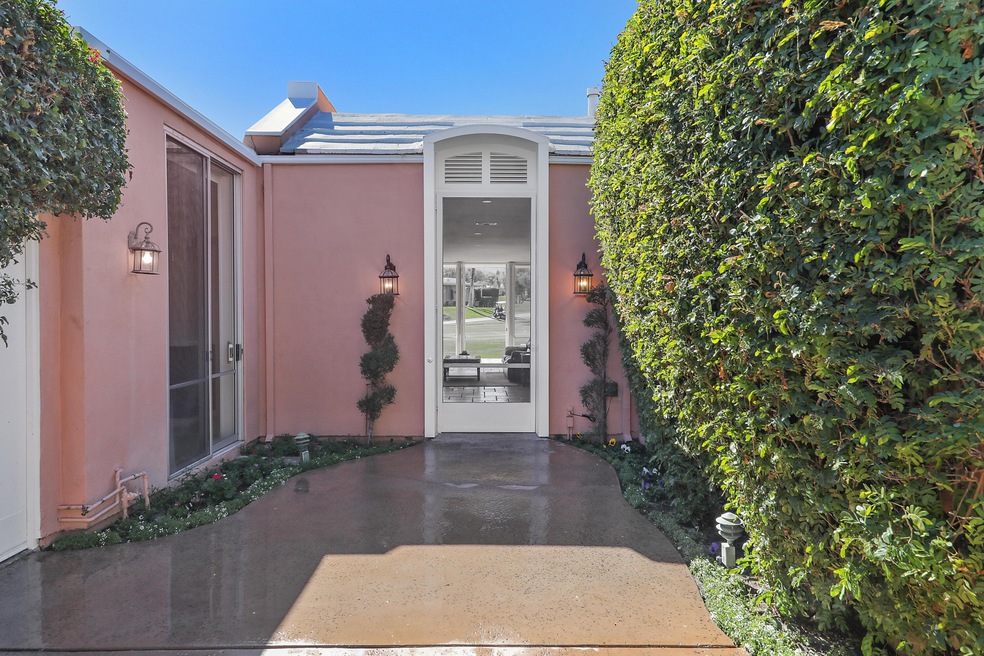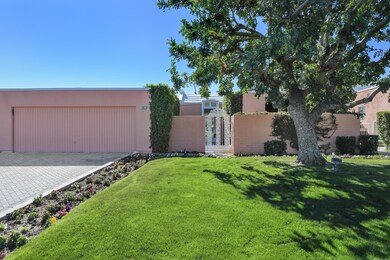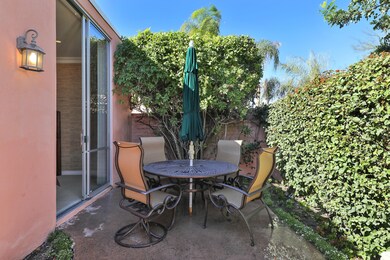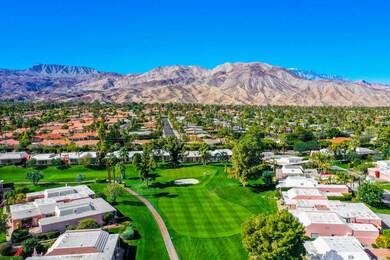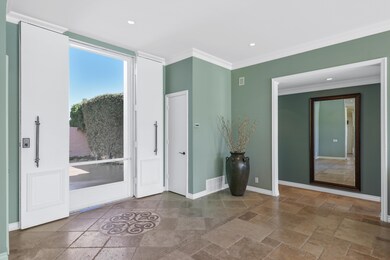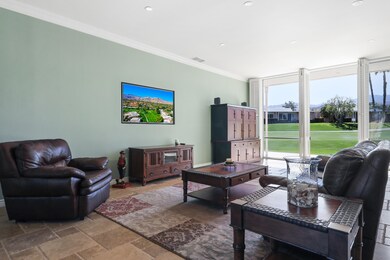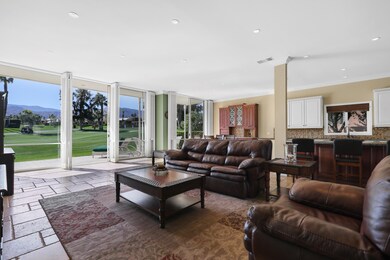
73571 Minzah Way Palm Desert, CA 92260
Estimated Value: $767,000 - $1,173,000
Highlights
- On Golf Course
- Fitness Center
- Panoramic View
- Palm Desert High School Rated A
- Gourmet Kitchen
- Gated Community
About This Home
As of April 2022MARRAKESH-VILLA,. This is an exceptional find located on the South facing 4th green at Marrakesh CC. Originally a 'C'floor plan, (2 bedrooms) this Villa was expanded over the years to include a third bedroom with 3/4 bath. Offers 10 foot ceilings, Living/Dining/Kitchen was opened up approx 14 years ago, for a great room concept. This property is ready for you to make it your very own!
Last Agent to Sell the Property
Desert Sotheby's International Realty License #00933183 Listed on: 02/11/2022

Property Details
Home Type
- Condominium
Est. Annual Taxes
- $12,314
Year Built
- Built in 1977
Lot Details
- On Golf Course
- End Unit
- Home has North and South Exposure
HOA Fees
Property Views
- Panoramic
- Golf Course
- Mountain
- Desert
- Hills
Home Design
- Midcentury Modern Architecture
- Slab Foundation
- Rolled or Hot Mop Roof
- Composition Roof
- Foam Roof
- Wood Siding
- Stucco Exterior
Interior Spaces
- 2,411 Sq Ft Home
- 1-Story Property
- Open Floorplan
- Partially Furnished
- Crown Molding
- High Ceiling
- 1 Fireplace
- Shutters
- Double Door Entry
- Great Room
- Combination Dining and Living Room
Kitchen
- Gourmet Kitchen
- Updated Kitchen
- Gas Range
- Range Hood
- Microwave
- Dishwasher
- Granite Countertops
- Disposal
Flooring
- Carpet
- Ceramic Tile
Bedrooms and Bathrooms
- 3 Bedrooms
- Remodeled Bathroom
- Double Vanity
- Shower Only
- Shower Only in Secondary Bathroom
Laundry
- Laundry in Kitchen
- Dryer
- Washer
Parking
- 2 Parking Garage Spaces
- Side by Side Parking
- Garage Door Opener
Utilities
- Forced Air Heating and Cooling System
- Heating System Uses Natural Gas
- Property is located within a water district
- Gas Water Heater
- Cable TV Available
Additional Features
- No Interior Steps
- Concrete Porch or Patio
- Ground Level
Listing and Financial Details
- Assessor Parcel Number 630390005
Community Details
Overview
- Association fees include clubhouse, security
- Marrakesh Country Club Subdivision
- Community Lake
- Planned Unit Development
Amenities
- Clubhouse
- Card Room
Recreation
- Golf Course Community
- Tennis Courts
- Pickleball Courts
- Fitness Center
- Dog Park
Pet Policy
- Pet Restriction
Security
- Security Service
- Resident Manager or Management On Site
- Controlled Access
- Gated Community
Ownership History
Purchase Details
Purchase Details
Similar Homes in Palm Desert, CA
Home Values in the Area
Average Home Value in this Area
Purchase History
| Date | Buyer | Sale Price | Title Company |
|---|---|---|---|
| Paxson Family Trust | -- | None Listed On Document | |
| Paxson Timothy Copland | -- | None Listed On Document | |
| Paxson Timothy Copland | $28,500 | First American Title Company |
Mortgage History
| Date | Status | Borrower | Loan Amount |
|---|---|---|---|
| Open | Krengel Walter F | $600,000 |
Property History
| Date | Event | Price | Change | Sq Ft Price |
|---|---|---|---|---|
| 04/20/2022 04/20/22 | Sold | $895,000 | 0.0% | $371 / Sq Ft |
| 03/20/2022 03/20/22 | Pending | -- | -- | -- |
| 03/14/2022 03/14/22 | Price Changed | $895,000 | -5.7% | $371 / Sq Ft |
| 02/11/2022 02/11/22 | For Sale | $949,000 | -- | $394 / Sq Ft |
Tax History Compared to Growth
Tax History
| Year | Tax Paid | Tax Assessment Tax Assessment Total Assessment is a certain percentage of the fair market value that is determined by local assessors to be the total taxable value of land and additions on the property. | Land | Improvement |
|---|---|---|---|---|
| 2023 | $12,314 | $912,900 | $321,300 | $591,600 |
| 2022 | $5,432 | $382,392 | $84,962 | $297,430 |
| 2021 | $5,295 | $374,896 | $83,297 | $291,599 |
| 2020 | $5,207 | $371,053 | $82,443 | $288,610 |
| 2019 | $5,111 | $363,778 | $80,827 | $282,951 |
| 2018 | $5,019 | $356,646 | $79,243 | $277,403 |
| 2017 | $4,928 | $349,654 | $77,690 | $271,964 |
| 2016 | $4,768 | $342,799 | $76,167 | $266,632 |
| 2015 | $4,784 | $337,652 | $75,024 | $262,628 |
| 2014 | $4,449 | $331,040 | $73,555 | $257,485 |
Agents Affiliated with this Home
-
Stephen Clark

Seller's Agent in 2022
Stephen Clark
Desert Sotheby's International Realty
(619) 972-7966
69 Total Sales
-
Keith Blomgren
K
Buyer's Agent in 2022
Keith Blomgren
Bennion Deville Homes
(760) 333-3350
58 Total Sales
-
Bruce Blomgren
B
Buyer Co-Listing Agent in 2022
Bruce Blomgren
Bennion Deville Homes
(760) 333-7653
58 Total Sales
Map
Source: California Desert Association of REALTORS®
MLS Number: 219073843
APN: 630-390-005
- 73466 Salt Cedar St
- 73586 Malabata Dr
- 46860 Amir Dr
- 47186 El Agadir
- 47215 Heliotrope Dr
- 47314 Abdel Cir
- 73481 Purslane St
- 47204 El Agadir
- 47360 Jadida Ave
- 73411 Bursera Way
- 47372 Marrakesh Dr
- 73333 Salt Cedar St
- 46650 Amir Dr
- 46640 Amir Dr
- 47405 Medina Dr W
- 47432 Medina Dr W
- 73286 Goldflower St
- 73499 Haystack Rd
- 47420 Rabat Dr
- 73342 Bursera Way
- 73571 Minzah Way
- 73577 Minzah Way
- 73567 Minzah Way
- 73591 Minzah Way
- 73561 Minzah Way
- 73580 Minzah Way
- 73597 Minzah Way
- 73586 Minzah Way
- 73547 Minzah Way
- 73566 Minzah Way
- 46950 Somia Ct
- 73572 El Hasson Cir
- 73574 El Hasson Cir
- 73560 Minzah Way
- 73541 Minzah Way
- 73576 El Hasson Cir
- 73570 El Hasson Cir
- 47050 Amir Dr
- 47212 Marrakesh Dr
- 47189 El Agadir
