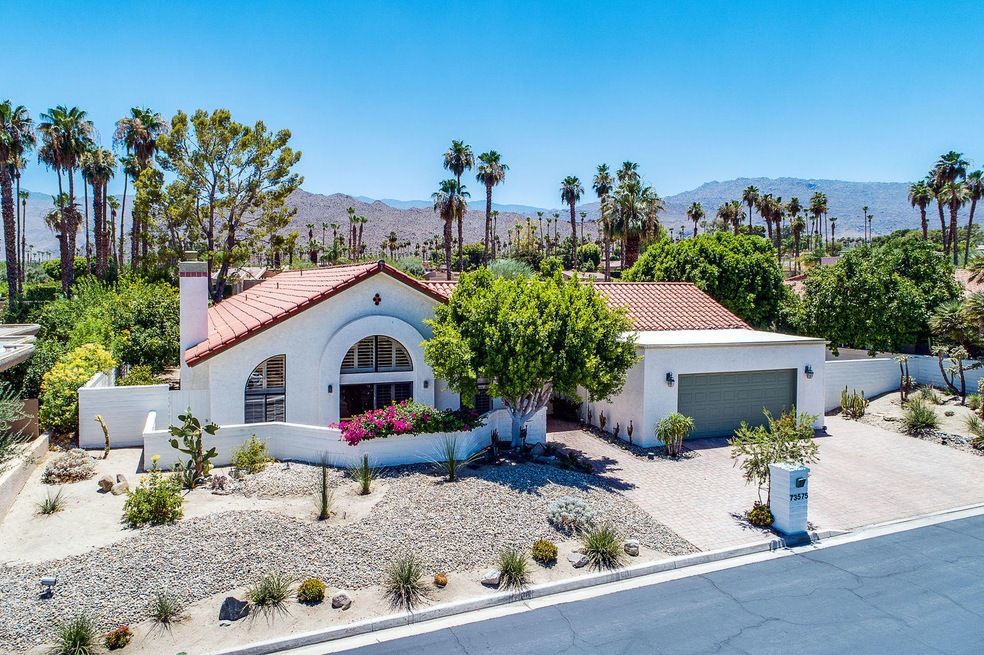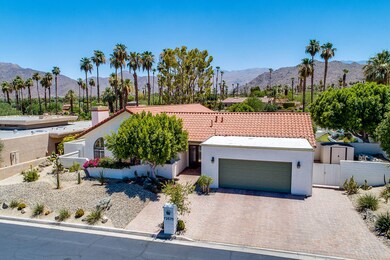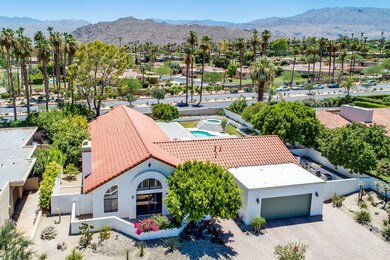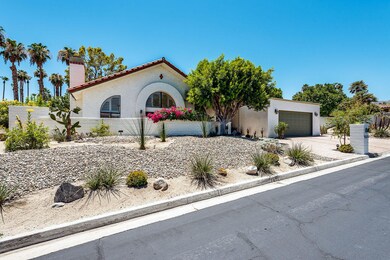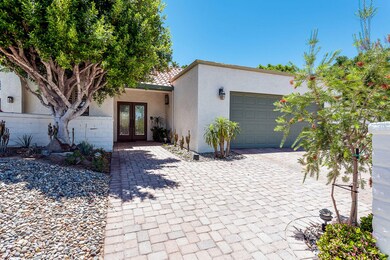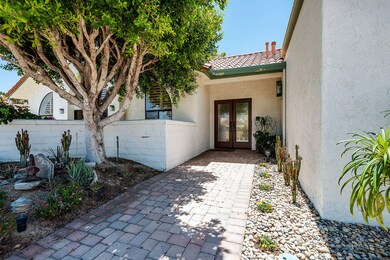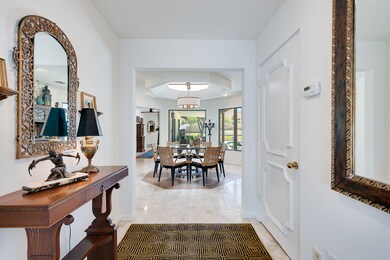
73575 Agave Ln Palm Desert, CA 92260
Ironwood Country Club NeighborhoodHighlights
- Golf Course Community
- Heated In Ground Pool
- Gated Community
- Palm Desert High School Rated A
- Panoramic View
- High Ceiling
About This Home
As of August 2020Million dollar panoramic views from this Ironwood Heights custom home. Formal entry leading into light bright architecturally stunning dining room with gorgeous mountain views. Custom center skylight with decorative beams match the inlaid floor. Large open gourmet kitchen with WoodMode cabinetry . Brand new Quartz countertops and backsplash. Newer appliances throughout. Convenient work desk area off kitchen with direct access and views to pool. Step-down palatial great-room with fireplace. Cathedral beamed ceilings with clerestory windows leading to private courtyard with mountain views. Galley hallway leading to all bedrooms. 3 bd/3ba including oversized master with 10 ft ceilings. Updated master bath with new walk-in shower; sunken tub and direct access to patio. Second master has updated adjoining bath with access to private patio. Bedroom 3/den with wet-bar with new sink and icemaker; direct access to private patio. Wrap around covered patio showcasing huge pool and separate spa with AMAZING views! Bonus side service yard with shed. Citrus grove on east side of property. New interlocking paver driveway.
Last Agent to Sell the Property
Bennion Deville Homes License #01738465 Listed on: 07/10/2020

Last Buyer's Agent
Gabriel Ortiz
KUD Properties, Inc. License #02037783

Home Details
Home Type
- Single Family
Est. Annual Taxes
- $10,544
Year Built
- Built in 1983
Lot Details
- 0.3 Acre Lot
- North Facing Home
- Fenced
- Stucco Fence
- Paved or Partially Paved Lot
- Drip System Landscaping
- Sprinklers on Timer
HOA Fees
- $205 Monthly HOA Fees
Property Views
- Panoramic
- Mountain
- Pool
Home Design
- Tile Roof
- Stucco Exterior
Interior Spaces
- 2,695 Sq Ft Home
- 1-Story Property
- Bar
- High Ceiling
- Ceiling Fan
- Fireplace With Gas Starter
- Formal Entry
- Living Room with Fireplace
- Formal Dining Room
- Terrazzo Flooring
Kitchen
- Microwave
- Dishwasher
- Kitchen Island
Bedrooms and Bathrooms
- 3 Bedrooms
- Sunken Shower or Bathtub
- 3 Full Bathrooms
- Bidet
Laundry
- Dryer
- Washer
Parking
- 2 Car Direct Access Garage
- Garage Door Opener
- Driveway
- On-Street Parking
Pool
- Heated In Ground Pool
- Heated Spa
- In Ground Spa
- Gunite Pool
- Outdoor Pool
Outdoor Features
- Covered patio or porch
Utilities
- Forced Air Heating and Cooling System
- Air Source Heat Pump
Listing and Financial Details
- Assessor Parcel Number 6551100016
Community Details
Overview
- Ironwood Country Club Subdivision
- On-Site Maintenance
Recreation
- Golf Course Community
Security
- 24 Hour Access
- Gated Community
Ownership History
Purchase Details
Home Financials for this Owner
Home Financials are based on the most recent Mortgage that was taken out on this home.Purchase Details
Home Financials for this Owner
Home Financials are based on the most recent Mortgage that was taken out on this home.Purchase Details
Home Financials for this Owner
Home Financials are based on the most recent Mortgage that was taken out on this home.Purchase Details
Home Financials for this Owner
Home Financials are based on the most recent Mortgage that was taken out on this home.Purchase Details
Home Financials for this Owner
Home Financials are based on the most recent Mortgage that was taken out on this home.Purchase Details
Home Financials for this Owner
Home Financials are based on the most recent Mortgage that was taken out on this home.Purchase Details
Purchase Details
Home Financials for this Owner
Home Financials are based on the most recent Mortgage that was taken out on this home.Purchase Details
Home Financials for this Owner
Home Financials are based on the most recent Mortgage that was taken out on this home.Similar Homes in the area
Home Values in the Area
Average Home Value in this Area
Purchase History
| Date | Type | Sale Price | Title Company |
|---|---|---|---|
| Grant Deed | $695,000 | Orange Coast Title Company | |
| Grant Deed | $550,000 | Fidelity National Title Insu | |
| Interfamily Deed Transfer | -- | Accommodation | |
| Interfamily Deed Transfer | -- | Chicago Title Company | |
| Interfamily Deed Transfer | -- | Fidelity National Title Co | |
| Interfamily Deed Transfer | -- | Fidelity National Title Co | |
| Interfamily Deed Transfer | -- | -- | |
| Grant Deed | $575,000 | Fidelity National Title Ins | |
| Interfamily Deed Transfer | -- | -- | |
| Interfamily Deed Transfer | -- | -- | |
| Interfamily Deed Transfer | -- | First American Title Ins Co | |
| Interfamily Deed Transfer | -- | First American Title Ins Co |
Mortgage History
| Date | Status | Loan Amount | Loan Type |
|---|---|---|---|
| Open | $556,000 | New Conventional | |
| Closed | $275,000 | Commercial | |
| Previous Owner | $385,000 | New Conventional | |
| Previous Owner | $394,500 | New Conventional | |
| Previous Owner | $403,000 | New Conventional | |
| Previous Owner | $440,000 | Purchase Money Mortgage | |
| Previous Owner | $194,300 | No Value Available | |
| Previous Owner | $200,000 | No Value Available |
Property History
| Date | Event | Price | Change | Sq Ft Price |
|---|---|---|---|---|
| 08/11/2020 08/11/20 | Sold | $695,000 | -0.6% | $258 / Sq Ft |
| 07/19/2020 07/19/20 | Pending | -- | -- | -- |
| 07/10/2020 07/10/20 | For Sale | $699,000 | +27.1% | $259 / Sq Ft |
| 08/14/2018 08/14/18 | Sold | $550,000 | -9.8% | $204 / Sq Ft |
| 06/30/2018 06/30/18 | Pending | -- | -- | -- |
| 01/20/2018 01/20/18 | For Sale | $610,000 | -- | $226 / Sq Ft |
Tax History Compared to Growth
Tax History
| Year | Tax Paid | Tax Assessment Tax Assessment Total Assessment is a certain percentage of the fair market value that is determined by local assessors to be the total taxable value of land and additions on the property. | Land | Improvement |
|---|---|---|---|---|
| 2025 | $10,544 | $1,374,684 | $129,890 | $1,244,794 |
| 2023 | $10,544 | $723,078 | $124,848 | $598,230 |
| 2022 | $9,911 | $708,900 | $122,400 | $586,500 |
| 2021 | $9,410 | $695,000 | $120,000 | $575,000 |
| 2020 | $7,621 | $561,000 | $76,500 | $484,500 |
| 2019 | $7,654 | $550,000 | $75,000 | $475,000 |
| 2018 | $9,223 | $704,399 | $211,318 | $493,081 |
| 2017 | $9,032 | $690,588 | $207,175 | $483,413 |
| 2016 | $8,808 | $677,048 | $203,113 | $473,935 |
| 2015 | $8,823 | $666,880 | $200,063 | $466,817 |
| 2014 | $8,432 | $653,819 | $196,145 | $457,674 |
Agents Affiliated with this Home
-
M
Seller's Agent in 2020
Michelle Smith
Bennion Deville Homes
(760) 285-8200
1 in this area
15 Total Sales
-
G
Buyer's Agent in 2020
Gabriel Ortiz
KUD Properties, Inc.
-
L
Seller's Agent in 2018
Lisa Jobe
Bennion Deville Homes
-

Seller Co-Listing Agent in 2018
Shelly Farmery
Coldwell Banker Realty
(313) 530-1534
34 in this area
51 Total Sales
-
U
Buyer's Agent in 2018
Unknown Member
-
F
Buyer Co-Listing Agent in 2018
Frankie Luizza
Capitis Real Estate
Map
Source: California Desert Association of REALTORS®
MLS Number: 219045924
APN: 655-110-016
- 48835 Mescal Ln
- 0 Silver Spur Trail
- 73717 Agave Ln
- 73367 Oriole Ct
- 73323 Boxthorn Ln
- 73450 Dalea Ln
- 73493 Foxtail Ln
- 73259 Boxthorn Ln
- 73846 Desert Garden Trail
- 73438 Foxtail Ln
- 73465 Silver Moon Trail
- 73475 Foxtail Ln
- 48940 Phlox Place
- 73411 Dalea Ln
- 73476 Silver Moon Trail
- 73447 Foxtail Ln
- 73890 Desert Garden Trail
- 48400 Mirador Ct
- 73298 Buckboard Trail
- 49006 Foxtail Ln
