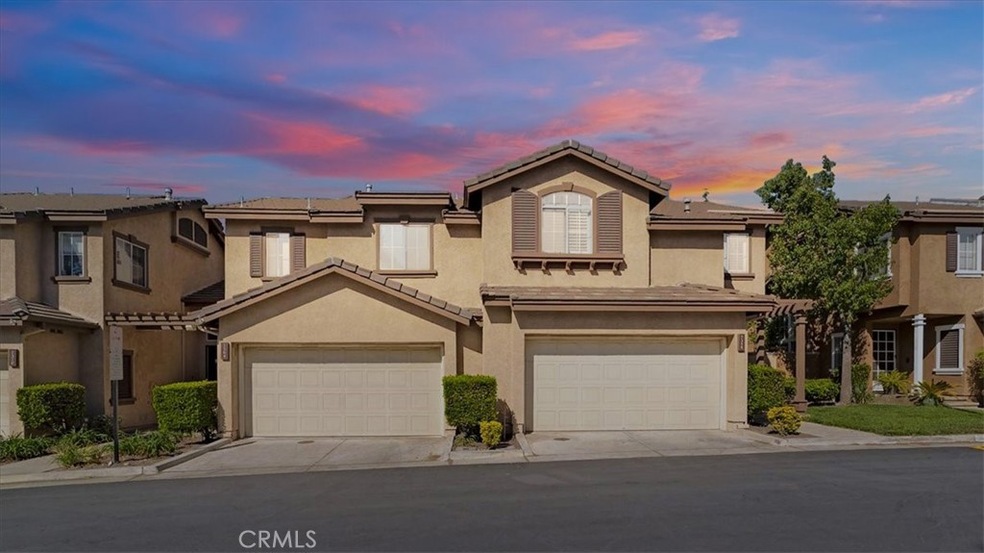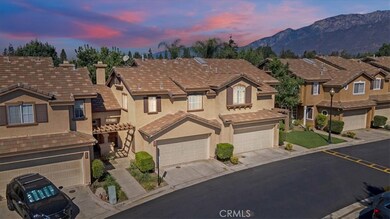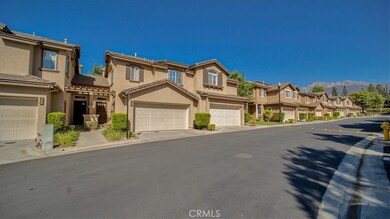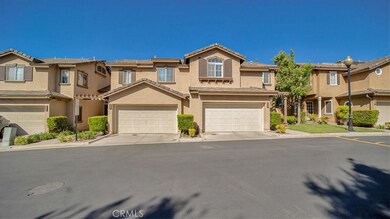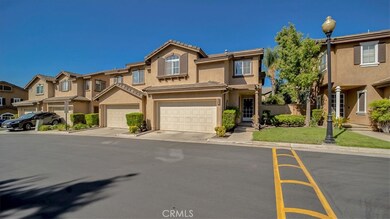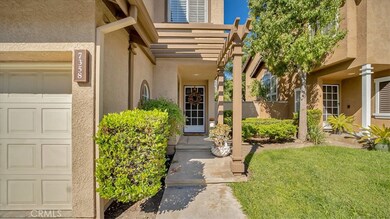
7358 Stonehaven Place Rancho Cucamonga, CA 91730
Terra Vista NeighborhoodEstimated Value: $635,000 - $690,000
Highlights
- Spa
- Primary Bedroom Suite
- Contemporary Architecture
- Terra Vista Elementary Rated A
- Mountain View
- High Ceiling
About This Home
As of November 2021Looking for a spacious Townhome in a very desirable Rancho Cucamonga location? Look no further! This 3 bedroom, 2.5 bath townhome is wonderfully maintained and has so much to offer. Enter the downstairs through the attached 2 car garage or through the screened front door. Upon entry you'll be greeted with tasteful gray toned granite tile flooring. In the living room, feast your eyes on the high vaulted ceiling and grand windows, complete with windowseat/ledge and plantation shutters. In the kitchen you'll find granite countertops, natural wood cabinets, tile flooring, and matching appliances which are all included! In the family room, enjoy a fireplace for cozy evenings or gathering with friends and family. Step outside the sliding doors to your relaxing patio area where you can sit outside and enjoy the beautiful pavers and green landscaping, or head over via the nearby walkway to the community pool and spa for some additional R&R. Downstairs also has a half bath for convenience. Upstairs you'll find 3 nice sized bedrooms, including the master suite. In the master bath, you'll find beautiful upgraded tile flooring, dual sinks, closet space with mirrored closet doors, and a separate tub and shower. Down the hall, you'll find another full bath with double sinks, shower/tub combo, and upgraded tile flooring. Additionally you'll find 2 bedrooms and the laundry, with washer and dryer included in the sale! This home also boasts dual pane windows, plantation shutters throughout, central AC, a side yard that could be used as a dog run, and recently cleaned and refreshed gray carpeting in bedrooms, living room and family rooms. If you're looking for a turnkey home in Rancho Cucamonga in a beautiful and desirable neighborhood, look no further! Schedule you private showing today.
Last Agent to Sell the Property
Michelle Zelaya
MAINSTREET REALTORS License #01826720 Listed on: 09/16/2021

Townhouse Details
Home Type
- Townhome
Est. Annual Taxes
- $6,801
Year Built
- Built in 1993
Lot Details
- 1,640 Sq Ft Lot
- 1 Common Wall
- Wood Fence
- Block Wall Fence
- Lawn
HOA Fees
- $220 Monthly HOA Fees
Parking
- 2 Car Attached Garage
- Parking Available
- Single Garage Door
Property Views
- Mountain
- Neighborhood
Home Design
- Contemporary Architecture
- Turnkey
- Planned Development
- Tile Roof
- Stucco
Interior Spaces
- 1,486 Sq Ft Home
- 2-Story Property
- High Ceiling
- Double Pane Windows
- Plantation Shutters
- Sliding Doors
- Family Room with Fireplace
- Family Room Off Kitchen
- Living Room
Kitchen
- Open to Family Room
- Gas Oven
- Built-In Range
- Microwave
- Dishwasher
- Granite Countertops
Flooring
- Carpet
- Tile
Bedrooms and Bathrooms
- 3 Bedrooms
- All Upper Level Bedrooms
- Primary Bedroom Suite
- Dual Sinks
- Dual Vanity Sinks in Primary Bathroom
- Bathtub with Shower
- Separate Shower
- Linen Closet In Bathroom
- Closet In Bathroom
Laundry
- Laundry Room
- Laundry on upper level
- Dryer
- Washer
Home Security
Outdoor Features
- Spa
- Exterior Lighting
- Rain Gutters
- Stone Porch or Patio
Utilities
- Central Heating and Cooling System
- Natural Gas Connected
- Water Heater
- Phone Available
- Cable TV Available
Additional Features
- More Than Two Accessible Exits
- Suburban Location
Listing and Financial Details
- Tax Lot 16
- Tax Tract Number 14407
- Assessor Parcel Number 1090031160000
- $744 per year additional tax assessments
Community Details
Overview
- 114 Units
- Terra Vista Northview Association, Phone Number (909) 981-4131
Recreation
- Community Pool
- Community Spa
- Park
Security
- Carbon Monoxide Detectors
- Fire and Smoke Detector
Ownership History
Purchase Details
Home Financials for this Owner
Home Financials are based on the most recent Mortgage that was taken out on this home.Purchase Details
Home Financials for this Owner
Home Financials are based on the most recent Mortgage that was taken out on this home.Purchase Details
Home Financials for this Owner
Home Financials are based on the most recent Mortgage that was taken out on this home.Similar Homes in Rancho Cucamonga, CA
Home Values in the Area
Average Home Value in this Area
Purchase History
| Date | Buyer | Sale Price | Title Company |
|---|---|---|---|
| Liu Xiaolong | $558,000 | Usa Title Company | |
| Snyder Julie A | $225,000 | South Coast Title | |
| Moses Shawn M | -- | Stewart Title |
Mortgage History
| Date | Status | Borrower | Loan Amount |
|---|---|---|---|
| Open | Liu Xiaolong | $446,400 | |
| Previous Owner | Snyder Julie A | $219,000 | |
| Previous Owner | Snyder Julie A | $203,500 | |
| Previous Owner | Synder Julie A | $50,000 | |
| Previous Owner | Snyder Julie A | $183,000 | |
| Previous Owner | Snyder Julie A | $172,000 | |
| Previous Owner | Moses Shawn M | $129,000 | |
| Previous Owner | Moses Shawn M | $22,500 | |
| Previous Owner | Moses Shawn M | $130,756 | |
| Previous Owner | Moses Shawn M | $131,135 | |
| Closed | Moses Shawn M | $24,000 |
Property History
| Date | Event | Price | Change | Sq Ft Price |
|---|---|---|---|---|
| 11/02/2021 11/02/21 | Sold | $558,000 | +3.3% | $376 / Sq Ft |
| 09/17/2021 09/17/21 | Pending | -- | -- | -- |
| 09/16/2021 09/16/21 | For Sale | $540,000 | -- | $363 / Sq Ft |
Tax History Compared to Growth
Tax History
| Year | Tax Paid | Tax Assessment Tax Assessment Total Assessment is a certain percentage of the fair market value that is determined by local assessors to be the total taxable value of land and additions on the property. | Land | Improvement |
|---|---|---|---|---|
| 2024 | $6,801 | $580,543 | $145,136 | $435,407 |
| 2023 | $6,628 | $569,160 | $142,290 | $426,870 |
| 2022 | $6,538 | $558,000 | $139,500 | $418,500 |
| 2021 | $3,698 | $301,061 | $60,211 | $240,850 |
| 2020 | $3,654 | $297,974 | $59,594 | $238,380 |
| 2019 | $3,564 | $292,131 | $58,425 | $233,706 |
| 2018 | $3,555 | $286,403 | $57,279 | $229,124 |
| 2017 | $3,487 | $280,787 | $56,156 | $224,631 |
| 2016 | $3,538 | $275,281 | $55,055 | $220,226 |
| 2015 | $3,502 | $271,146 | $54,228 | $216,918 |
| 2014 | $3,428 | $265,835 | $53,166 | $212,669 |
Agents Affiliated with this Home
-

Seller's Agent in 2021
Michelle Zelaya
MAINSTREET REALTORS
(909) 289-0944
-
Shirley Tang

Buyer's Agent in 2021
Shirley Tang
RE/MAX
(626) 202-9573
1 in this area
159 Total Sales
Map
Source: California Regional Multiple Listing Service (CRMLS)
MLS Number: CV21199363
APN: 1090-031-16
- 7353 Ellena W Unit 83
- 7353 Ellena W
- 7343 Legacy Place
- 7279 Cosenza Place
- 11318 Fitzpatrick Dr
- 11433 Mountain View Dr Unit 40
- 11433 Mountain View Dr Unit 62
- 7326 Oxford Place
- 11257 Terra Vista Pkwy Unit B
- 11186 Terra Vista Pkwy Unit 116
- 7652 Belpine Place
- 7390 Belpine Place
- 11259 Corsica Ct
- 7522 Calais Ct
- 11159 Saint Tropez Dr
- 7000 Fabriano Place
- 7059 Potenza Place
- 11103 Muirfield Dr
- 11090 Mountain View Dr Unit 62
- 11090 Mountain View Dr Unit 39
- 7358 Stonehaven Place
- 7364 Stonehaven Place
- 7352 Stonehaven Place
- 7370 Stonehaven Place
- 7346 Stonehaven Place
- 7376 Stonehaven Place
- 7340 Stonehaven Place
- 7355 Stonehaven Place
- 7382 Stonehaven Place
- 7334 Stonehaven Place
- 11500 Stonecrest Dr
- 7343 Stonehaven Place
- 7337 Stonehaven Place
- 7386 Stonehaven Place
- 11504 Stonecrest Dr
- 7328 Stonehaven Place
- 7392 Stonehaven Place
- 11508 Stonecrest Dr
- 7383 Stonehaven Place
- 11501 Stonecrest Dr
