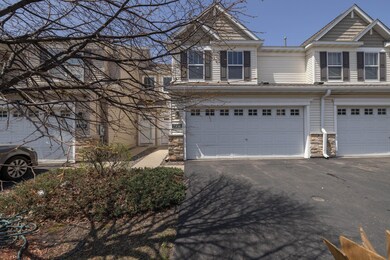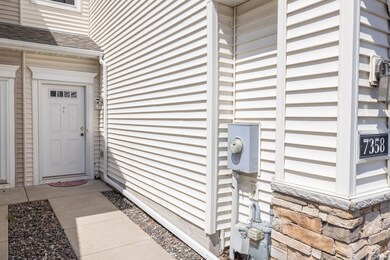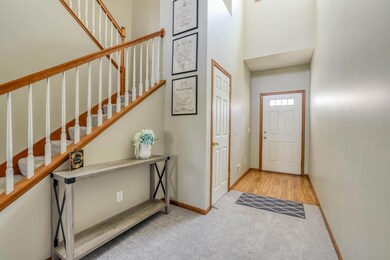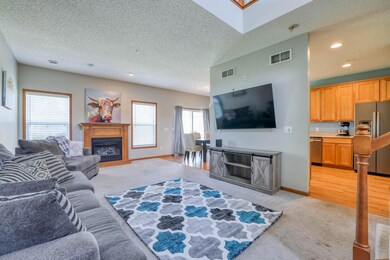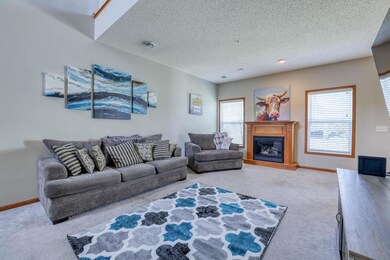
7358 Unity Ln N Brooklyn Park, MN 55443
Estimated Value: $263,000 - $273,000
Highlights
- Loft
- Forced Air Heating and Cooling System
- Dining Room
- 2 Car Attached Garage
About This Home
As of July 2022Beautiful 2 bed, 3 bath townhome in a quiet Brooklyn Park neighborhood. The vaulted ceiling and large window in the entry provide plenty of light throughout the living room and loft! The dining room has a beautiful view of the pond out back and flows nicely into the living room and kitchen. Upstairs the loft is bright and spacious, perfect for an office or play space! The luxury, custom built bathroom upstairs includes an oversized walk in shower and was only built 2 years ago! The massive master bedroom features a large walk in closet and private bath with a soaking tub. With ample storage space, lots of light, and this convenient location, this home will not last long! Come see it while you can!
Townhouse Details
Home Type
- Townhome
Est. Annual Taxes
- $2,523
Year Built
- Built in 2007
Lot Details
- 2,178 Sq Ft Lot
- Street terminates at a dead end
HOA Fees
- $210 Monthly HOA Fees
Parking
- 2 Car Attached Garage
- Tuck Under Garage
- Garage Door Opener
Home Design
- Pitched Roof
Interior Spaces
- 1,669 Sq Ft Home
- 2-Story Property
- Living Room with Fireplace
- Dining Room
- Loft
Kitchen
- Range
- Microwave
- Dishwasher
- Disposal
Bedrooms and Bathrooms
- 2 Bedrooms
Laundry
- Dryer
- Washer
Utilities
- Forced Air Heating and Cooling System
- Cable TV Available
Community Details
- Association fees include hazard insurance, lawn care, ground maintenance, professional mgmt, trash, snow removal, water
- First Service Residential Association, Phone Number (952) 277-2700
- Village Creek 3Rd Add Subdivision
Listing and Financial Details
- Assessor Parcel Number 2811921240066
Ownership History
Purchase Details
Home Financials for this Owner
Home Financials are based on the most recent Mortgage that was taken out on this home.Purchase Details
Home Financials for this Owner
Home Financials are based on the most recent Mortgage that was taken out on this home.Purchase Details
Home Financials for this Owner
Home Financials are based on the most recent Mortgage that was taken out on this home.Purchase Details
Home Financials for this Owner
Home Financials are based on the most recent Mortgage that was taken out on this home.Purchase Details
Similar Homes in the area
Home Values in the Area
Average Home Value in this Area
Purchase History
| Date | Buyer | Sale Price | Title Company |
|---|---|---|---|
| Christenson Claire | $267,000 | -- | |
| Christenson Claire Charlotte | $267,000 | None Listed On Document | |
| Stuber Krystina | $210,000 | Burnet Title | |
| Wiesneth Alicia | $199,900 | Burnet Title | |
| Dodge Scott A | $176,757 | -- |
Mortgage History
| Date | Status | Borrower | Loan Amount |
|---|---|---|---|
| Open | Christenson Claire | $258,990 | |
| Closed | Christenson Claire Charlotte | $257,050 | |
| Previous Owner | Stuber Krystina | $199,500 | |
| Previous Owner | Wiesneth Alicia | $196,278 | |
| Previous Owner | Dodge Scott A | $157,800 | |
| Closed | Christenson Claire Charlotte | $14,500 |
Property History
| Date | Event | Price | Change | Sq Ft Price |
|---|---|---|---|---|
| 07/11/2022 07/11/22 | Sold | $267,000 | +6.8% | $160 / Sq Ft |
| 05/05/2022 05/05/22 | Pending | -- | -- | -- |
| 05/05/2022 05/05/22 | For Sale | $250,000 | -- | $150 / Sq Ft |
Tax History Compared to Growth
Tax History
| Year | Tax Paid | Tax Assessment Tax Assessment Total Assessment is a certain percentage of the fair market value that is determined by local assessors to be the total taxable value of land and additions on the property. | Land | Improvement |
|---|---|---|---|---|
| 2023 | $3,663 | $264,300 | $40,000 | $224,300 |
| 2022 | $3,492 | $245,000 | $40,000 | $205,000 |
| 2021 | $2,523 | $212,500 | $38,000 | $174,500 |
| 2020 | $2,528 | $195,600 | $38,000 | $157,600 |
| 2019 | $2,241 | $187,200 | $38,000 | $149,200 |
| 2018 | $2,249 | $161,600 | $15,000 | $146,600 |
| 2017 | $2,099 | $146,500 | $15,000 | $131,500 |
| 2016 | $1,818 | $129,000 | $15,000 | $114,000 |
| 2015 | $1,793 | $124,800 | $20,000 | $104,800 |
| 2014 | -- | $118,100 | $20,000 | $98,100 |
Agents Affiliated with this Home
-
Krystina Stuber
K
Seller's Agent in 2022
Krystina Stuber
Pro Flat Fee Realty LLC
(763) 292-0965
149 Total Sales
-
Dylan Maitland

Buyer's Agent in 2022
Dylan Maitland
RE/MAX Results
(612) 423-1841
182 Total Sales
Map
Source: NorthstarMLS
MLS Number: 6190636
APN: 28-119-21-24-0066
- 7329 Zane Ave N
- 7516 Scott Ave N
- 5905 Garwood Rd N
- 7165 Unity Ave N
- 7538 Brunswick Ave N
- 7534 Brunswick Ave N
- 7064 Unity Ave N Unit 1
- 7701 Arlington Ave N
- 5331 70th Cir N
- 5325 70th Cir N
- 6316 74th Ave N
- 7036 Regent Ave N
- 6956 Adair Ave N
- 7042 Quail Ave N
- 7740 Arlington Ave N
- 6912 Toledo Ave N
- 6900 Unity Ave N
- 7870 Yates Ave N
- 7109 Douglas Dr N
- 7824 Yates Ave N
- 7358 Unity Ln N
- 7356 Unity Ln N
- 7360 Unity Ln N
- 7354 Unity Ln N
- 7362 Unity Ln N
- 7352 7352 Unity Ln N
- 7352 Unity Ln N
- 7370 7370 Unity Ln N
- 7370 Unity Ln N
- 7344 Unity Ln N
- 7342 Unity Ln N
- 7346 Unity Ln N
- 7344 7344 Unity-Lane-n
- 7342 7342 Unity-Lane-n
- 7340 Unity Ln N
- 7346 7346 Unity-Lane-n
- 7340 7340 Unity-Lane-n
- 7340 7340 Unity Ln N
- 7348 Unity Ln N
- 7372 7372 Unity Ln N

