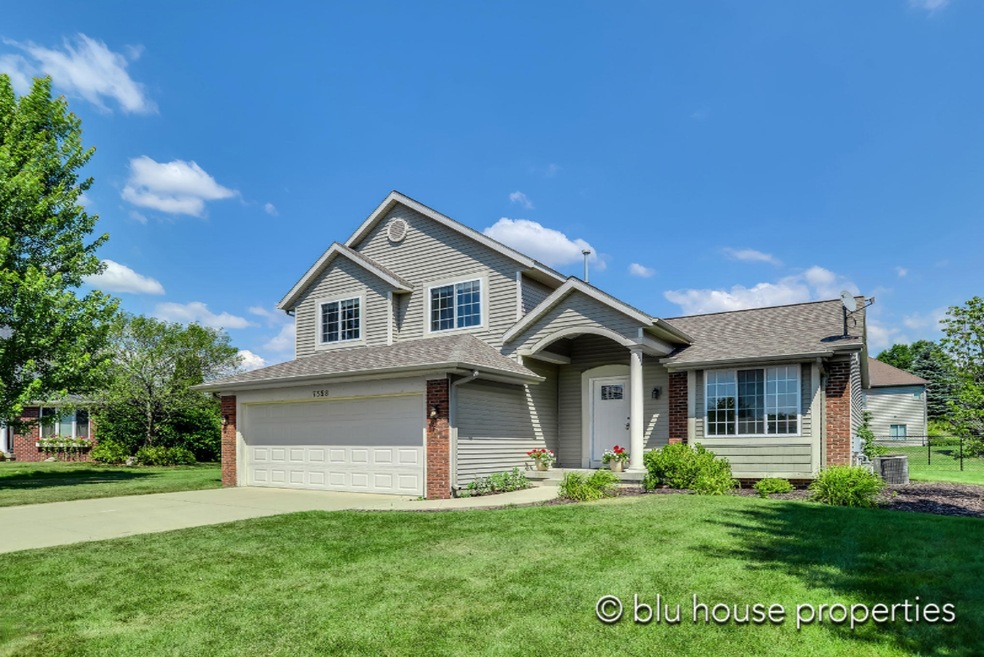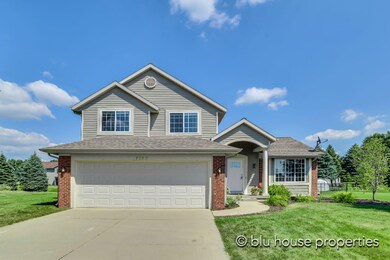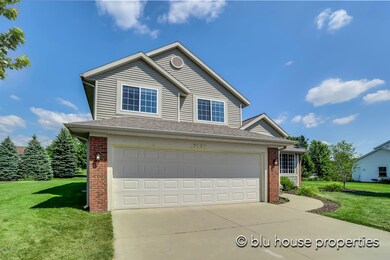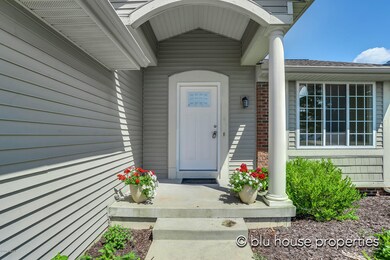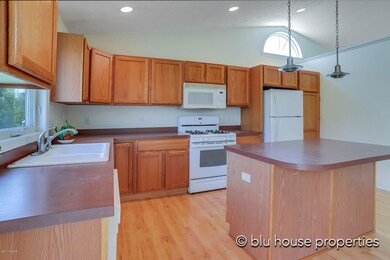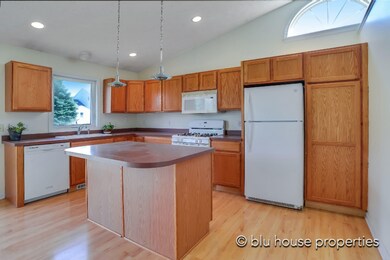
7358 Whistlehill Ct SW Byron Center, MI 49315
Highlights
- Recreation Room
- Cul-De-Sac
- Eat-In Kitchen
- Marshall Elementary School Rated A
- 2 Car Attached Garage
- Living Room
About This Home
As of September 2017Amazing Byron Center home. If you’re looking for a home in Award winning Byron Center Schools with 3 Bedrooms and 2 and a Half baths – Look no further. This home sits on a quiet Cul-De-Sac in a great neighborhood close to M-6. Fresh new carpet throughout the home and ready for you to move right in.
Last Agent to Sell the Property
Ryan Ogle
Bluhouse Properties LLC - I License #6502376991 Listed on: 08/03/2017

Home Details
Home Type
- Single Family
Year Built
- Built in 2001
Lot Details
- 0.39 Acre Lot
- Lot Dimensions are 108x158x106x164
- Cul-De-Sac
- Property is zoned N/A, N/A
Parking
- 2 Car Attached Garage
Home Design
- Composition Roof
- Vinyl Siding
Interior Spaces
- 1,838 Sq Ft Home
- 2-Story Property
- Living Room
- Dining Area
- Recreation Room
- Basement Fills Entire Space Under The House
- Laundry on main level
Kitchen
- Eat-In Kitchen
- Kitchen Island
Bedrooms and Bathrooms
- 3 Bedrooms
Utilities
- Forced Air Heating and Cooling System
- Heating System Uses Natural Gas
- Cable TV Available
Ownership History
Purchase Details
Purchase Details
Home Financials for this Owner
Home Financials are based on the most recent Mortgage that was taken out on this home.Purchase Details
Home Financials for this Owner
Home Financials are based on the most recent Mortgage that was taken out on this home.Similar Home in Byron Center, MI
Home Values in the Area
Average Home Value in this Area
Purchase History
| Date | Type | Sale Price | Title Company |
|---|---|---|---|
| Interfamily Deed Transfer | -- | None Available | |
| Warranty Deed | $239,900 | Bridge Title Agency Llc | |
| Warranty Deed | $178,500 | None Available |
Mortgage History
| Date | Status | Loan Amount | Loan Type |
|---|---|---|---|
| Open | $188,500 | New Conventional | |
| Closed | $191,920 | New Conventional | |
| Previous Owner | $178,200 | New Conventional | |
| Previous Owner | $159,000 | New Conventional | |
| Previous Owner | $172,000 | Unknown | |
| Previous Owner | $21,400 | Credit Line Revolving |
Property History
| Date | Event | Price | Change | Sq Ft Price |
|---|---|---|---|---|
| 09/25/2017 09/25/17 | Sold | $239,900 | 0.0% | $131 / Sq Ft |
| 08/05/2017 08/05/17 | Pending | -- | -- | -- |
| 08/03/2017 08/03/17 | For Sale | $239,900 | +34.6% | $131 / Sq Ft |
| 05/17/2012 05/17/12 | Sold | $178,200 | -0.7% | $97 / Sq Ft |
| 04/05/2012 04/05/12 | Pending | -- | -- | -- |
| 04/03/2012 04/03/12 | For Sale | $179,450 | -- | $98 / Sq Ft |
Tax History Compared to Growth
Tax History
| Year | Tax Paid | Tax Assessment Tax Assessment Total Assessment is a certain percentage of the fair market value that is determined by local assessors to be the total taxable value of land and additions on the property. | Land | Improvement |
|---|---|---|---|---|
| 2025 | $3,060 | $175,900 | $0 | $0 |
| 2024 | $3,060 | $168,700 | $0 | $0 |
| 2023 | $2,926 | $166,900 | $0 | $0 |
| 2022 | $4,078 | $150,400 | $0 | $0 |
| 2021 | $3,969 | $140,800 | $0 | $0 |
| 2020 | $2,693 | $125,100 | $0 | $0 |
| 2019 | $3,939 | $124,500 | $0 | $0 |
| 2018 | $3,891 | $122,600 | $23,500 | $99,100 |
| 2017 | $3,159 | $108,800 | $0 | $0 |
| 2016 | $3,041 | $105,100 | $0 | $0 |
| 2015 | $2,998 | $105,100 | $0 | $0 |
| 2013 | -- | $96,000 | $0 | $0 |
Agents Affiliated with this Home
-
R
Seller's Agent in 2017
Ryan Ogle
Bluhouse Properties LLC - I
-
Cory Maguire

Seller Co-Listing Agent in 2017
Cory Maguire
Green Crown Real Estate LLC
(810) 869-5181
97 Total Sales
-
Brian DeSmit

Buyer's Agent in 2017
Brian DeSmit
Apex Realty Group
(616) 813-3402
30 in this area
260 Total Sales
-
T
Seller's Agent in 2012
Teresa Bowman
Greenridge Realty (Caledonia)
-
W
Buyer's Agent in 2012
William Brouwers
Brouwers, Williams - I
Map
Source: Southwestern Michigan Association of REALTORS®
MLS Number: 17039062
APN: 41-21-10-352-032
- 7446 Whistleridge SW
- 2581 Ravines Trail Dr SW
- 2583 Ravines Trail Dr SW
- 7066 Country Springs Dr SW
- 7708 Stations Dr SW Unit 7
- 2364 Byron Shores Dr SW
- 7507 Red Osier Dr SW
- 7609 Clementine Ave
- 7609 Clementine Ave
- 7609 Clementine Ave
- 7609 Clementine Ave
- 7609 Clementine Ave
- 7609 Clementine Ave
- 7609 Clementine Ave
- 7609 Clementine Ave
- 7609 Clementine Ave
- 7609 Clementine Ave
- 7609 Clementine Ave
- 7609 Clementine Ave
- 7609 Clementine Ave
