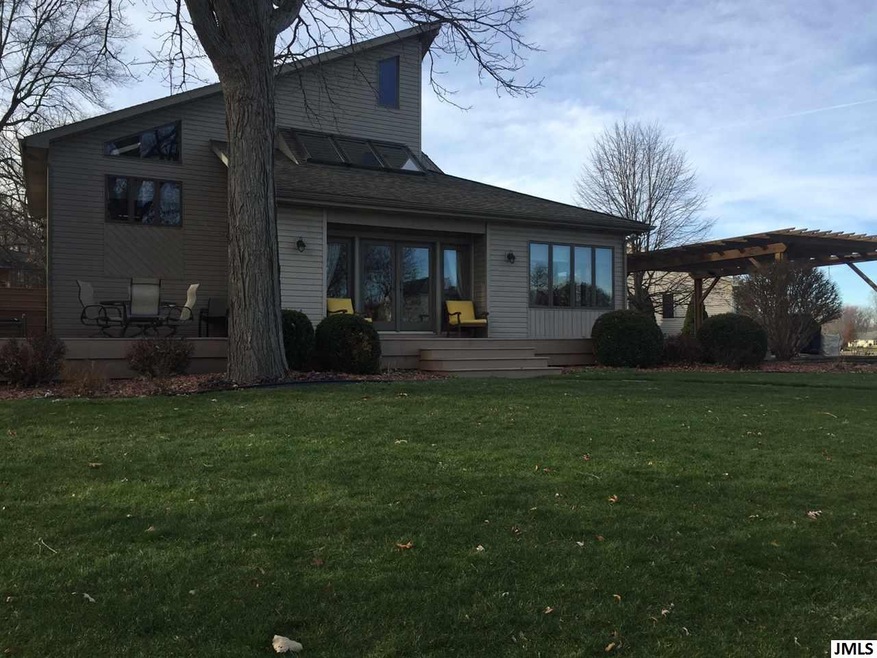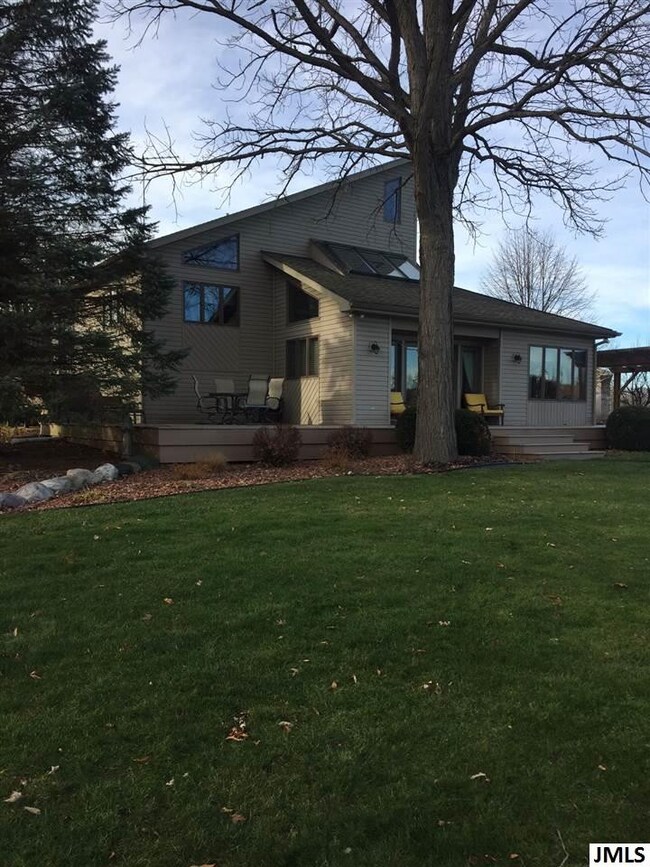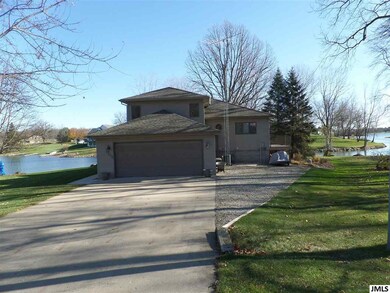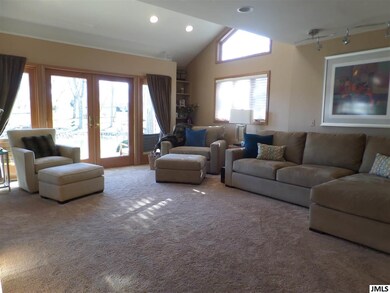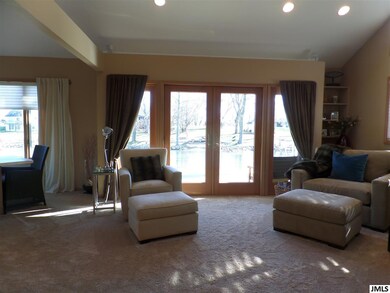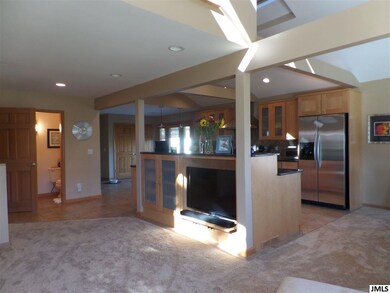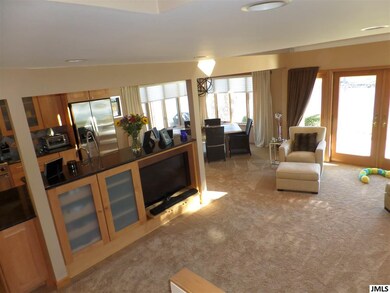
$320,000
- 4 Beds
- 3 Baths
- 2,864 Sq Ft
- 7891 Wadding Dr
- Onsted, MI
Lake Access Home for Sale at Loch Erin! Check out this 4 bedroom home located in the heart of the Irish Hills. The lower level includes a deep 2-car garage, laundry area with full bath, 1 bedroom and family room area. The upper level features a LARGE living room with a partial lake view and an open dining area/kitchen design, 3 more bedrooms, 2 full baths and a slider to the balcony overlooking
Jeff Rising Cornerstone Real Estate
