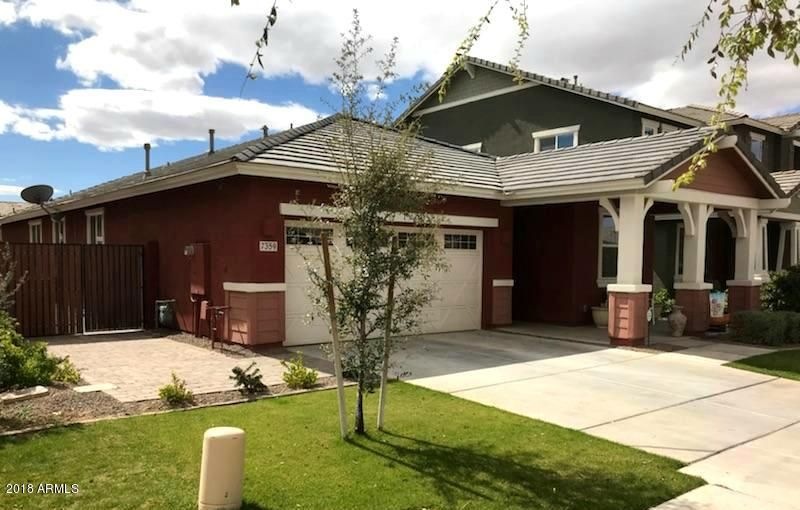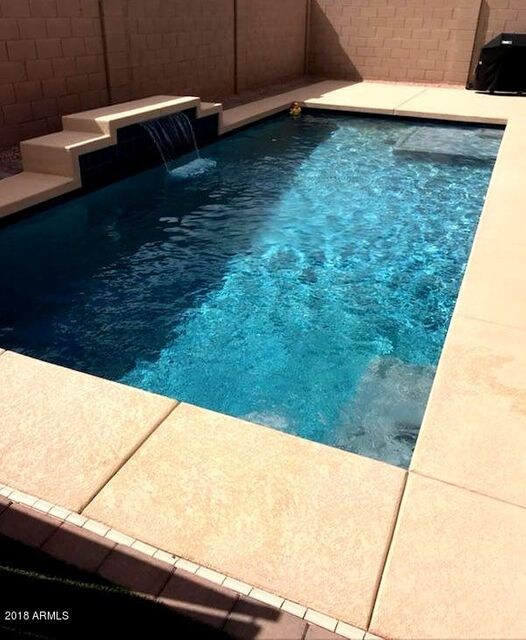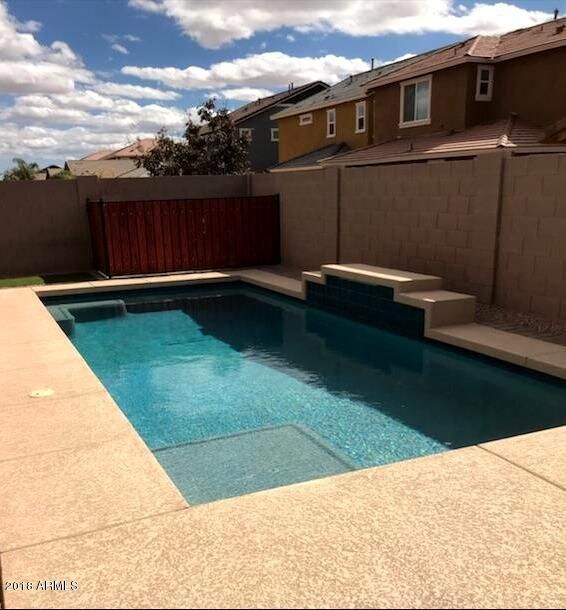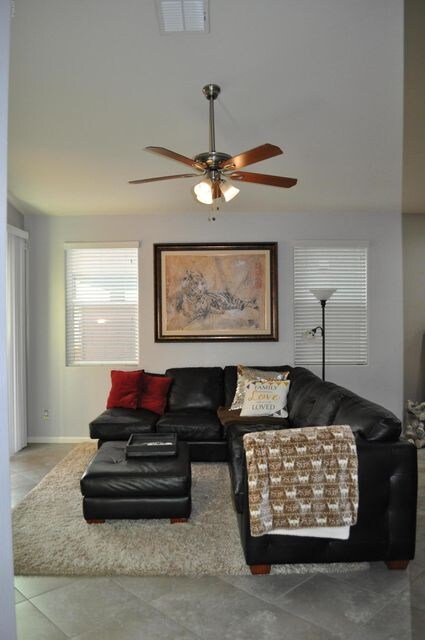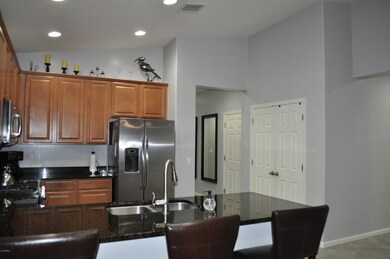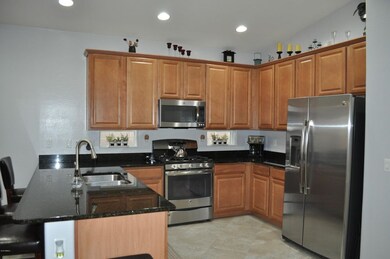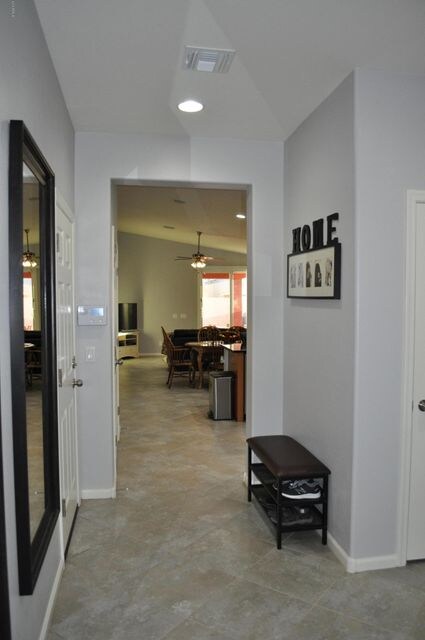
7359 E Osage Ave Mesa, AZ 85212
Morrison Ranch NeighborhoodHighlights
- Heated Pool
- Vaulted Ceiling
- Covered Patio or Porch
- Boulder Creek Elementary School Rated A-
- Granite Countertops
- Community Playground
About This Home
As of November 2020Beautifully maintained single level home in highly sought after Morrison Ranch Community. Home features include upgraded kitchen, granite counter tops, stainless steel appliances, vaulted ceilings, open concept, 18 x 18 tile flooring in main living area, large laundry room, 4 bedrooms, 3 bathrooms. Model can convert large 3rd bedroom back into a 5th bedroom if desired. New Heated Pebble Tec pool with water feature built in August 2017. Steps away from huge community park with grassy fields and playground. Amazing neighborhood located in Gilbert School district. Easy access to interstate 60 and loop 202.
Buyer to verify all info.
Last Agent to Sell the Property
HomeSmart Realty License #SA523438000 Listed on: 02/19/2018

Last Buyer's Agent
Joseph Esposito
HomeSmart License #SA654992000
Home Details
Home Type
- Single Family
Est. Annual Taxes
- $1,546
Year Built
- Built in 2014
Lot Details
- 5,750 Sq Ft Lot
- Block Wall Fence
- Artificial Turf
- Front Yard Sprinklers
- Sprinklers on Timer
- Grass Covered Lot
HOA Fees
- $77 Monthly HOA Fees
Parking
- 2 Car Garage
Home Design
- Wood Frame Construction
- Tile Roof
- Stucco
Interior Spaces
- 1,947 Sq Ft Home
- 1-Story Property
- Vaulted Ceiling
- Ceiling Fan
- ENERGY STAR Qualified Windows with Low Emissivity
- Security System Owned
Kitchen
- Built-In Microwave
- Granite Countertops
Flooring
- Carpet
- Tile
Bedrooms and Bathrooms
- 4 Bedrooms
- 3 Bathrooms
Accessible Home Design
- No Interior Steps
Outdoor Features
- Heated Pool
- Covered Patio or Porch
Schools
- Highland Jr High Middle School
- Desert Ridge High School
Utilities
- Refrigerated Cooling System
- Heating System Uses Natural Gas
- Water Softener
- High Speed Internet
- Cable TV Available
Listing and Financial Details
- Tax Lot 53
- Assessor Parcel Number 304-17-272
Community Details
Overview
- Association fees include ground maintenance
- Desert Place At Mr Association, Phone Number (480) 921-7500
- Built by LENNAR
- Desert Place At Morrison Ranch Phase 1 Subdivision
Recreation
- Community Playground
- Bike Trail
Ownership History
Purchase Details
Home Financials for this Owner
Home Financials are based on the most recent Mortgage that was taken out on this home.Purchase Details
Home Financials for this Owner
Home Financials are based on the most recent Mortgage that was taken out on this home.Purchase Details
Home Financials for this Owner
Home Financials are based on the most recent Mortgage that was taken out on this home.Purchase Details
Home Financials for this Owner
Home Financials are based on the most recent Mortgage that was taken out on this home.Purchase Details
Home Financials for this Owner
Home Financials are based on the most recent Mortgage that was taken out on this home.Similar Homes in Mesa, AZ
Home Values in the Area
Average Home Value in this Area
Purchase History
| Date | Type | Sale Price | Title Company |
|---|---|---|---|
| Warranty Deed | $430,000 | Millennium Title Agency | |
| Interfamily Deed Transfer | -- | First Arizona Title Agency | |
| Interfamily Deed Transfer | -- | Empire West Title Agency Llc | |
| Warranty Deed | $312,000 | Empire West Title Agency Llc | |
| Special Warranty Deed | $253,490 | North American Title Company |
Mortgage History
| Date | Status | Loan Amount | Loan Type |
|---|---|---|---|
| Open | $320,000 | New Conventional | |
| Previous Owner | $272,200 | New Conventional | |
| Previous Owner | $269,100 | New Conventional | |
| Previous Owner | $365,200 | New Conventional | |
| Previous Owner | $258,940 | VA |
Property History
| Date | Event | Price | Change | Sq Ft Price |
|---|---|---|---|---|
| 11/19/2020 11/19/20 | Sold | $430,000 | +3.6% | $221 / Sq Ft |
| 10/19/2020 10/19/20 | For Sale | $415,000 | +33.0% | $213 / Sq Ft |
| 05/15/2018 05/15/18 | Sold | $312,000 | -2.5% | $160 / Sq Ft |
| 03/05/2018 03/05/18 | Pending | -- | -- | -- |
| 03/04/2018 03/04/18 | Price Changed | $320,000 | -2.7% | $164 / Sq Ft |
| 02/19/2018 02/19/18 | For Sale | $329,000 | -- | $169 / Sq Ft |
Tax History Compared to Growth
Tax History
| Year | Tax Paid | Tax Assessment Tax Assessment Total Assessment is a certain percentage of the fair market value that is determined by local assessors to be the total taxable value of land and additions on the property. | Land | Improvement |
|---|---|---|---|---|
| 2025 | $2,094 | $24,240 | -- | -- |
| 2024 | $2,106 | $23,086 | -- | -- |
| 2023 | $2,106 | $39,260 | $7,850 | $31,410 |
| 2022 | $2,058 | $30,920 | $6,180 | $24,740 |
| 2021 | $2,174 | $29,680 | $5,930 | $23,750 |
| 2020 | $1,809 | $28,070 | $5,610 | $22,460 |
| 2019 | $1,676 | $26,400 | $5,280 | $21,120 |
| 2018 | $1,596 | $23,010 | $4,600 | $18,410 |
| 2017 | $1,546 | $21,350 | $4,270 | $17,080 |
| 2016 | $1,603 | $20,560 | $4,110 | $16,450 |
| 2015 | $501 | $4,256 | $4,256 | $0 |
Agents Affiliated with this Home
-
A
Seller's Agent in 2020
Alexander Sainz
The Daniel Montez Real Estate Group
-
Will Fortenberry

Buyer's Agent in 2020
Will Fortenberry
LPT Realty, LLC
(480) 882-8571
1 in this area
77 Total Sales
-
W
Buyer's Agent in 2020
William Fortenberry
eXp Realty
-
Pete Kamboukos

Buyer Co-Listing Agent in 2020
Pete Kamboukos
LPT Realty, LLC
(480) 703-8007
1 in this area
53 Total Sales
-
P
Buyer Co-Listing Agent in 2020
Peter Kamboukos
eXp Realty
-
Jeremy Baraff
J
Seller's Agent in 2018
Jeremy Baraff
HomeSmart Realty
(602) 212-1600
1 Total Sale
Map
Source: Arizona Regional Multiple Listing Service (ARMLS)
MLS Number: 5726777
APN: 304-17-272
- 7428 E Osage Ave
- 7440 E Osage Ave
- 7454 E Plata Ave
- 7407 E Portobello Ave
- 7530 E Plata Ave
- 7346 E Naranja Ave Unit 6
- 7229 E Plata Ave
- 7228 E Portobello Ave
- 7207 E Olla Ave
- 8315 Peterson Ave
- 8331 Peterson Ave
- 8323 E Peterson Ave
- 7437 E Posada Ave
- 7454 E Peralta Ave
- 7624 E Plata Ave
- 7512 E Peralta Ave
- 7455 E Nido Ave
- 2560 S Rowen
- 7211 E Monte Ave
- 2529 S Ananea
