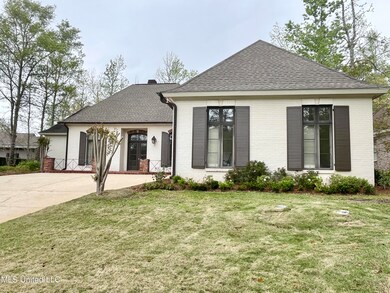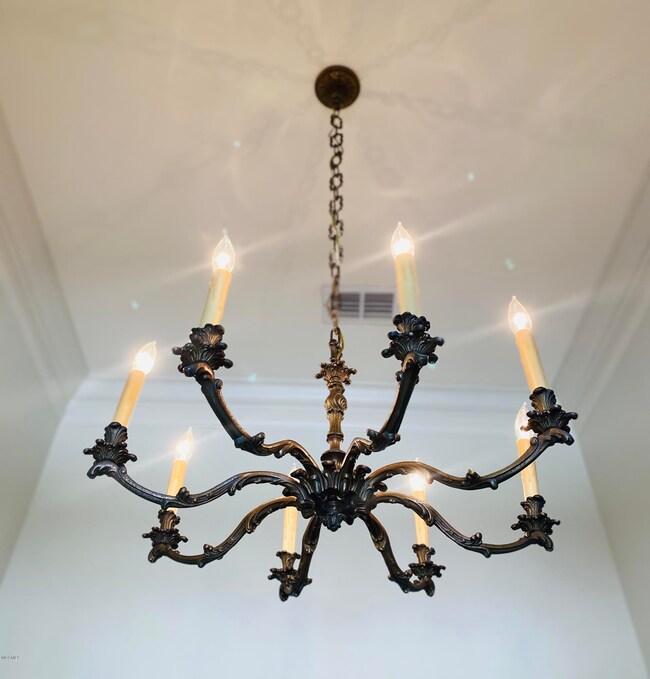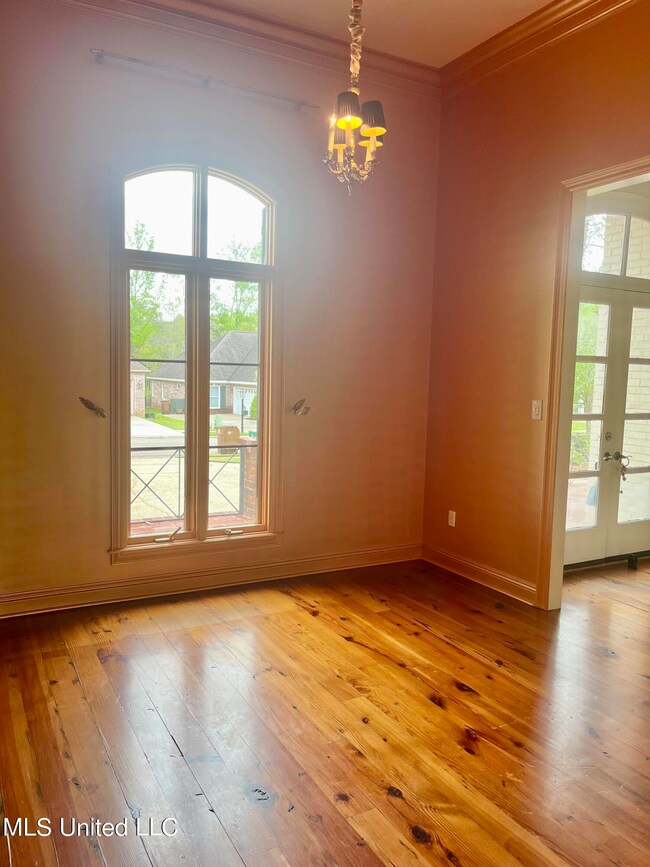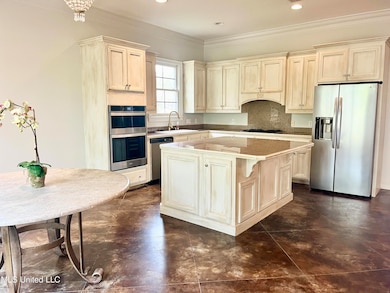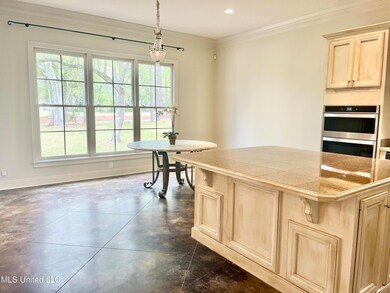
7359 Live Oak Way Pass Christian, MS 39571
Highlights
- On Golf Course
- Open Floorplan
- Fireplace in Bathroom
- Pass Christian High School Rated A
- Clubhouse
- Wood Flooring
About This Home
As of May 2024Beautiful A Hays Town inspired, French country painted brick 3 bedroom, 3 bath home situated on a well-landscaped lot which blends seamlessly into the 8th hole of The Oaks Golf Club. Heart Pine floors, breezeways, front and back brick-paver porches and back patio, arched windows and doorways, and French doors are just some of the architectural elements that give this home it's unique Southern style. The extra large bedrooms, open kitchen and living room, stunning light fixtures throughout, gas fireplace and home office with built-in work stations make this home very livable and comfortable, while maintaining a level of elegance common among the custom homes in this golf course community. Enjoy the community pool and tennis courts and neighborhood security guards for peace of mind.
Last Agent to Sell the Property
Mississippi Coast Realty, LLC License #S45381 Listed on: 03/27/2024
Home Details
Home Type
- Single Family
Est. Annual Taxes
- $4,930
Year Built
- Built in 2001
Lot Details
- 0.28 Acre Lot
- Lot Dimensions are 59.5 x 145.9 x 60.9 x 157.5
- On Golf Course
- Front and Back Yard Sprinklers
- Garden
HOA Fees
- $100 Monthly HOA Fees
Parking
- 2 Car Direct Access Garage
- Side Facing Garage
- Garage Door Opener
- Driveway
Home Design
- Brick Exterior Construction
- Slab Foundation
- Architectural Shingle Roof
Interior Spaces
- 2,532 Sq Ft Home
- 1-Story Property
- Open Floorplan
- Built-In Features
- Crown Molding
- High Ceiling
- Ceiling Fan
- Recessed Lighting
- Gas Log Fireplace
- Double Pane Windows
- Window Treatments
- French Doors
- Entrance Foyer
- Living Room with Fireplace
- Combination Kitchen and Living
- Storage
- Pull Down Stairs to Attic
- Property Views
Kitchen
- Breakfast Bar
- Walk-In Pantry
- Oven
- Gas Cooktop
- Microwave
- Plumbed For Ice Maker
- Dishwasher
- Wine Refrigerator
- Stainless Steel Appliances
- Kitchen Island
- Granite Countertops
- Built-In or Custom Kitchen Cabinets
- Disposal
Flooring
- Wood
- Carpet
- Concrete
- Ceramic Tile
- Luxury Vinyl Tile
Bedrooms and Bathrooms
- 3 Bedrooms
- Walk-In Closet
- 3 Full Bathrooms
- Fireplace in Bathroom
- Double Vanity
Laundry
- Laundry Room
- Laundry on main level
- Washer and Dryer
Home Security
- Home Security System
- Fire and Smoke Detector
Outdoor Features
- Patio
- Exterior Lighting
- Rain Gutters
- Rear Porch
Schools
- Delisle Elementary School
- Pass Christian Middle School
- Pass Christian High School
Utilities
- Cooling System Powered By Gas
- Central Heating and Cooling System
- Heating System Uses Natural Gas
- Heat Pump System
- Natural Gas Connected
- Shared Well
- Cable TV Available
Listing and Financial Details
- Assessor Parcel Number 0310j-01-001.037
Community Details
Overview
- Association fees include accounting/legal, ground maintenance, management, pool service, security
- The Oaks In Pc Subdivision
- The community has rules related to covenants, conditions, and restrictions
Recreation
- Golf Course Community
- Tennis Courts
- Community Pool
Additional Features
- Clubhouse
- Security Guard
Ownership History
Purchase Details
Home Financials for this Owner
Home Financials are based on the most recent Mortgage that was taken out on this home.Purchase Details
Home Financials for this Owner
Home Financials are based on the most recent Mortgage that was taken out on this home.Similar Homes in Pass Christian, MS
Home Values in the Area
Average Home Value in this Area
Purchase History
| Date | Type | Sale Price | Title Company |
|---|---|---|---|
| Warranty Deed | -- | Landmark Title | |
| Warranty Deed | -- | None Available |
Mortgage History
| Date | Status | Loan Amount | Loan Type |
|---|---|---|---|
| Open | $330,000 | New Conventional | |
| Closed | $330,000 | New Conventional | |
| Previous Owner | $245,000 | Stand Alone Refi Refinance Of Original Loan | |
| Previous Owner | $143,200 | No Value Available |
Property History
| Date | Event | Price | Change | Sq Ft Price |
|---|---|---|---|---|
| 05/24/2024 05/24/24 | Sold | -- | -- | -- |
| 04/09/2024 04/09/24 | Pending | -- | -- | -- |
| 03/27/2024 03/27/24 | For Sale | $425,000 | +15.2% | $168 / Sq Ft |
| 07/14/2020 07/14/20 | Sold | -- | -- | -- |
| 07/14/2020 07/14/20 | Pending | -- | -- | -- |
| 06/13/2020 06/13/20 | For Sale | $369,000 | +5.4% | $146 / Sq Ft |
| 06/22/2015 06/22/15 | For Sale | $350,000 | -- | $133 / Sq Ft |
| 06/16/2015 06/16/15 | Sold | -- | -- | -- |
| 05/02/2015 05/02/15 | Pending | -- | -- | -- |
Tax History Compared to Growth
Tax History
| Year | Tax Paid | Tax Assessment Tax Assessment Total Assessment is a certain percentage of the fair market value that is determined by local assessors to be the total taxable value of land and additions on the property. | Land | Improvement |
|---|---|---|---|---|
| 2024 | $4,970 | $46,931 | $0 | $0 |
| 2023 | $4,930 | $46,560 | $0 | $0 |
| 2022 | $4,930 | $46,560 | $0 | $0 |
| 2021 | $5,002 | $46,560 | $0 | $0 |
| 2020 | $4,771 | $43,635 | $0 | $0 |
| 2019 | $3,123 | $29,090 | $0 | $0 |
| 2018 | $3,107 | $29,090 | $0 | $0 |
| 2017 | $3,118 | $29,090 | $0 | $0 |
| 2015 | $2,916 | $29,871 | $0 | $0 |
| 2014 | $2,828 | $24,121 | $0 | $0 |
| 2013 | -- | $29,871 | $5,750 | $24,121 |
Agents Affiliated with this Home
-
M
Seller's Agent in 2024
Mimi Brown
Mississippi Coast Realty, LLC
(228) 452-2313
53 Total Sales
-
K
Buyer's Agent in 2024
Kristin May
eAgent Preferred
(601) 325-6996
65 Total Sales
-
A
Buyer's Agent in 2020
Amy Wood
Coldwell Banker Alfonso Realty-ORA
-

Seller's Agent in 2015
Jeanne Baxter
John McDonald Realty, LLC
(228) 493-6096
81 Total Sales
Map
Source: MLS United
MLS Number: 4074726
APN: 0310J-01-001.037
- 7382 N Aberdeen Dr
- 7444 N Aberdeen Dr
- 7292 S Aberdeen Dr
- 24971 Knollwood Dr
- 0 Stablewood Unit 4120625
- 0 Stablewood Unit 4116118
- 7046 Rolling Green Dr
- 7446 Lazy Acres Rd
- 0 Cuevas Delisle Rd Unit 4113522
- 7411 Woodland Dr
- 8006 Magnolia Loop
- 0 Saint Stephens Rd Unit 4101512
- 0 Dogwood Dr
- 6372 Pavolini Rd
- 24071 Cuevas Delisle Rd
- 23171 Stablewood Cir
- 6284 Bush Rd
- 23239 Stablewood Cir
- 9024 Sap Root Rd
- 25192 Bells Ferry Rd

