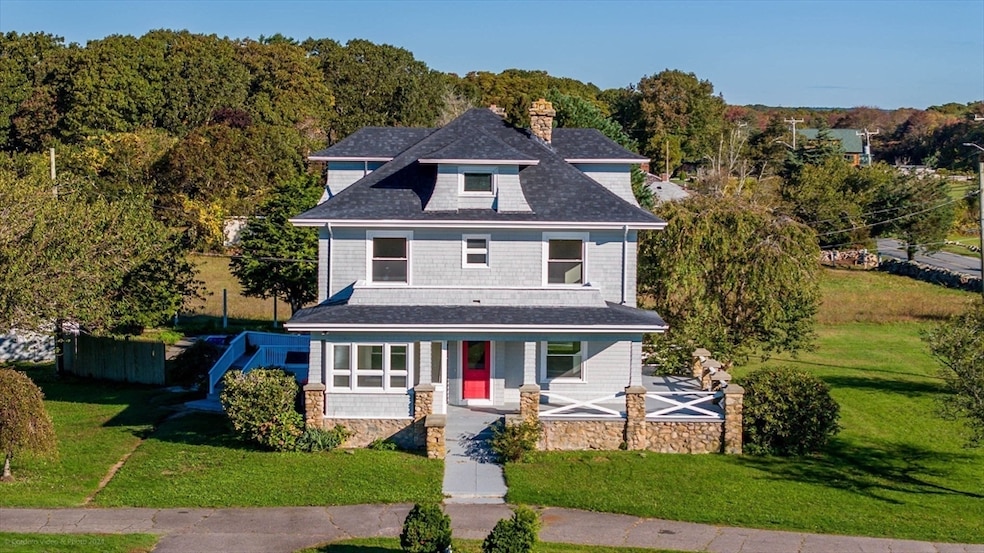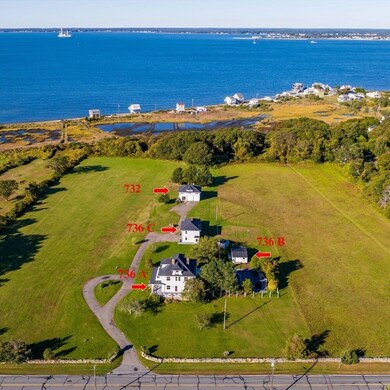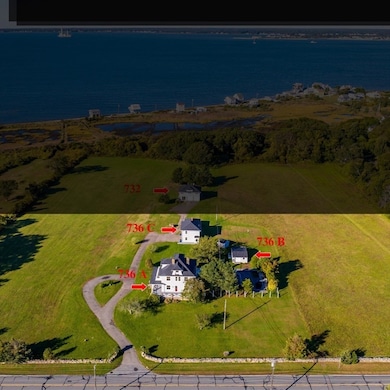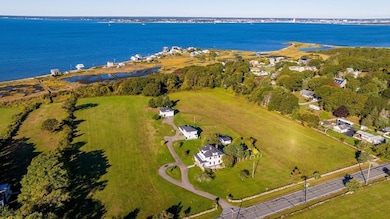
736 Sconticut Neck Rd Fairhaven, MA 02719
Sconticut Neck NeighborhoodEstimated payment $10,371/month
Highlights
- Marina
- Golf Course Community
- Cabana
- Guest House
- Community Stables
- Bay View
About This Home
Discover unparalleled coastal elegance with these remarkable front residences, perfectly positioned on a dramatic peninsula. The main home features four expansive bedrooms, 2.5 modern baths, and untapped attic potential, all set against captivating sunrise and sunset panoramas. Recent upgrades include brand-new roofing, pristine exterior finishes, new heating systems, and an updated in-ground pool with new liner that redefines outdoor leisure. Enhancing this exclusive offering is a 750 sq.ft. pool/guest house and a charming barn-style structure that houses a 975 sq.ft. apartment above an oversized garage, complete with a spacious workshop. A shared driveway easement ensures effortless access, making this section of the estate ideal for a family compound or a serene coastal haven. This property is also available as a package—see MLS 73301880 for details.
Home Details
Home Type
- Single Family
Est. Annual Taxes
- $9,371
Year Built
- Built in 1910
Lot Details
- 1.58 Acre Lot
- Waterfront
- Near Conservation Area
- Fenced Yard
- Fenced
- Level Lot
- Property is zoned RR
Parking
- 2 Car Detached Garage
- Shared Driveway
- Open Parking
- Off-Street Parking
Property Views
- Bay
- Scenic Vista
Home Design
- Colonial Architecture
- Stone Foundation
- Frame Construction
- Blown Fiberglass Insulation
- Shingle Roof
- Concrete Perimeter Foundation
Interior Spaces
- 3,250 Sq Ft Home
- Decorative Lighting
- 1 Fireplace
- Insulated Windows
- Window Screens
- Storm Doors
- Washer and Electric Dryer Hookup
- Attic
Kitchen
- Range
- Microwave
- Dishwasher
Flooring
- Wood
- Tile
Bedrooms and Bathrooms
- 4 Bedrooms
Basement
- Basement Fills Entire Space Under The House
- Block Basement Construction
Pool
- Cabana
- In Ground Pool
- Outdoor Shower
Outdoor Features
- Bulkhead
- Deck
- Patio
- Outdoor Storage
- Porch
Schools
- Fairhaven High School
Utilities
- No Cooling
- 2 Heating Zones
- Heating System Uses Oil
- Baseboard Heating
- Hot Water Heating System
- 220 Volts
- Water Heater
- Private Sewer
Additional Features
- Guest House
- Property is near schools
Listing and Financial Details
- Assessor Parcel Number M:000042 L:00006B S:
Community Details
Recreation
- Marina
- Golf Course Community
- Community Pool
- Community Stables
- Jogging Path
- Bike Trail
Additional Features
- No Home Owners Association
- Shops
Map
Home Values in the Area
Average Home Value in this Area
Property History
| Date | Event | Price | Change | Sq Ft Price |
|---|---|---|---|---|
| 05/19/2025 05/19/25 | Price Changed | $1,715,000 | -1.4% | $528 / Sq Ft |
| 04/28/2025 04/28/25 | Price Changed | $1,740,000 | -2.8% | $535 / Sq Ft |
| 02/27/2025 02/27/25 | For Sale | $1,790,000 | +28.8% | $551 / Sq Ft |
| 01/12/2024 01/12/24 | Sold | $1,390,000 | -52.1% | $428 / Sq Ft |
| 11/16/2023 11/16/23 | Pending | -- | -- | -- |
| 10/26/2023 10/26/23 | For Sale | $2,900,000 | +108.6% | $892 / Sq Ft |
| 10/25/2023 10/25/23 | Off Market | $1,390,000 | -- | -- |
| 10/16/2023 10/16/23 | Price Changed | $2,900,000 | -17.1% | $892 / Sq Ft |
| 09/15/2023 09/15/23 | For Sale | $3,500,000 | -- | $1,077 / Sq Ft |
Similar Homes in Fairhaven, MA
Source: MLS Property Information Network (MLS PIN)
MLS Number: 73339280
- 736 Sconticut Neck Rd
- 0 Monondach Ave Unit 73342439
- 0 Monondach Ave Unit 73322835
- 689 Sconticut Neck Rd
- 3 Goulart Memorial Dr
- 76 Nakata Ave
- 896 Sconticut Neck Rd
- 2 Windward Way
- 8 Sunset Beach Rd
- 127 Ebony St
- 109 Ebony St
- 34 Balsam St
- 23 Balsam St
- 12 Balsam St
- 11 Balsam St
- 0 Bonney St
- 21 Hudson St
- 1233 E Rodney French Blvd
- 28 Cove St
- 13 Hathaway St






