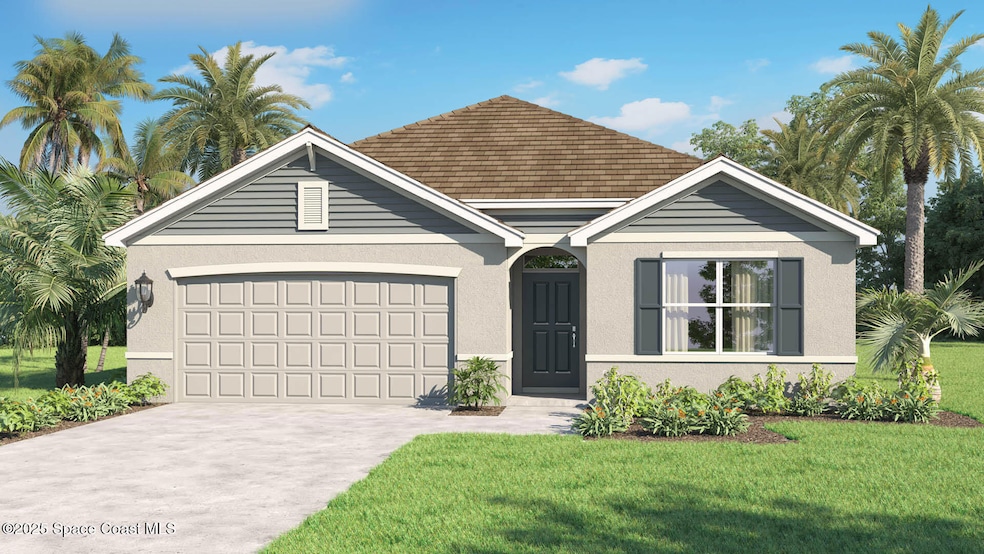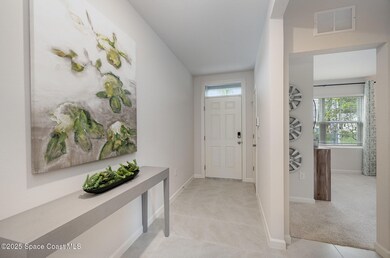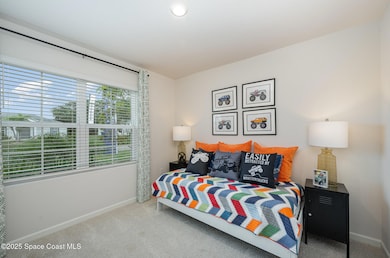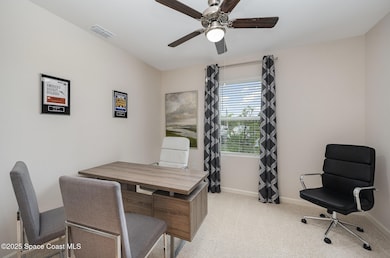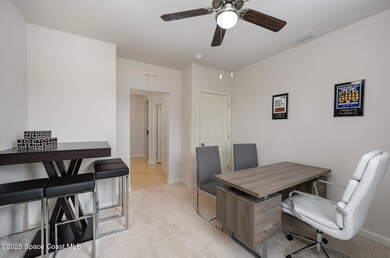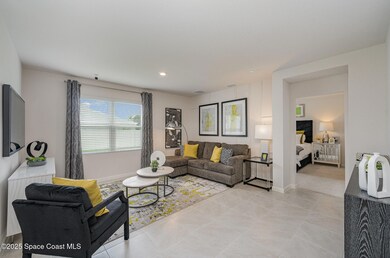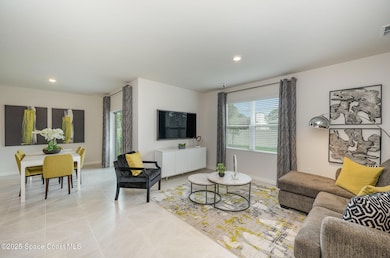
736 Banks St NW Palm Bay, FL 32907
Estimated payment $2,008/month
Highlights
- New Construction
- No HOA
- Porch
- Corner Lot
- Hurricane or Storm Shutters
- 2 Car Attached Garage
About This Home
Introducing the Cali floorplan in Palm Bay, Florida, combining sophistication and comfort. Located in a boat and RV-friendly area, this property offers unmatched convenience and flexibility—without HOA restrictions. This 4-bedroom, 2-bathroom home spans 1,828 square feet with quartz countertops and tile floors throughout main living and wet areas. The open-concept layout connects the living room, dining area, and kitchen, perfect for entertaining. Large windows fill the living room with natural light and scenic views. The kitchen features quartz countertops, an oversized single bowl undermount sink, stainless-steel appliances, a walk-in pantry, and a large island with a breakfast bar. The primary suite is a peaceful retreat with an ensuite bathroom, dual undermount sinks, a separate shower, and a walk-in closet. The other three bedrooms share a well-appointed bathroom. Smart home technology allows remote control of your home.
Home Details
Home Type
- Single Family
Est. Annual Taxes
- $709
Year Built
- Built in 2025 | New Construction
Lot Details
- 10,019 Sq Ft Lot
- West Facing Home
- Corner Lot
Parking
- 2 Car Attached Garage
Home Design
- Home is estimated to be completed on 8/30/25
- Shingle Roof
- Concrete Siding
- Block Exterior
- Stucco
Interior Spaces
- 1,828 Sq Ft Home
- 1-Story Property
- Living Room
- Dining Room
Kitchen
- Electric Range
- Microwave
- Dishwasher
- Kitchen Island
- Disposal
Flooring
- Carpet
- Tile
Bedrooms and Bathrooms
- 4 Bedrooms
- Split Bedroom Floorplan
- Walk-In Closet
- 2 Full Bathrooms
- Bathtub and Shower Combination in Primary Bathroom
Home Security
- Hurricane or Storm Shutters
- Fire and Smoke Detector
Schools
- Discovery Elementary School
- Central Middle School
- Heritage High School
Utilities
- Central Heating and Cooling System
- Electric Water Heater
- Aerobic Septic System
- Cable TV Available
Additional Features
- Energy-Efficient Thermostat
- Porch
Community Details
- No Home Owners Association
- Port Malabar Unit 11 Subdivision
Listing and Financial Details
- Assessor Parcel Number 28-36-26-Kr-02501.0-0003.00
Map
Home Values in the Area
Average Home Value in this Area
Tax History
| Year | Tax Paid | Tax Assessment Tax Assessment Total Assessment is a certain percentage of the fair market value that is determined by local assessors to be the total taxable value of land and additions on the property. | Land | Improvement |
|---|---|---|---|---|
| 2023 | $709 | $37,000 | $37,000 | $0 |
| 2022 | $273 | $26,500 | $0 | $0 |
| 2021 | $224 | $17,000 | $17,000 | $0 |
| 2020 | $185 | $12,000 | $12,000 | $0 |
| 2019 | $223 | $11,000 | $11,000 | $0 |
| 2018 | $203 | $8,800 | $8,800 | $0 |
| 2017 | $193 | $1,700 | $0 | $0 |
| 2016 | $127 | $6,000 | $6,000 | $0 |
| 2015 | $108 | $4,000 | $4,000 | $0 |
| 2014 | $110 | $4,000 | $4,000 | $0 |
Property History
| Date | Event | Price | Change | Sq Ft Price |
|---|---|---|---|---|
| 06/21/2025 06/21/25 | Pending | -- | -- | -- |
| 06/03/2025 06/03/25 | For Sale | $351,985 | +506.9% | $193 / Sq Ft |
| 10/09/2024 10/09/24 | Sold | $58,000 | -10.8% | -- |
| 08/05/2024 08/05/24 | Pending | -- | -- | -- |
| 07/22/2024 07/22/24 | Price Changed | $65,000 | +8.5% | -- |
| 07/21/2024 07/21/24 | For Sale | $59,900 | +3.3% | -- |
| 03/08/2024 03/08/24 | Off Market | $58,000 | -- | -- |
| 12/05/2023 12/05/23 | For Sale | $59,900 | +3.3% | -- |
| 12/02/2023 12/02/23 | Off Market | $58,000 | -- | -- |
| 11/27/2023 11/27/23 | For Sale | $59,900 | 0.0% | -- |
| 10/30/2023 10/30/23 | Pending | -- | -- | -- |
| 09/28/2023 09/28/23 | Price Changed | $59,900 | +9.1% | -- |
| 05/17/2023 05/17/23 | Price Changed | $54,900 | +10.0% | -- |
| 09/22/2022 09/22/22 | For Sale | $49,900 | -- | -- |
Purchase History
| Date | Type | Sale Price | Title Company |
|---|---|---|---|
| Warranty Deed | $58,000 | Dhi Title Of Florida | |
| Public Action Common In Florida Clerks Tax Deed Or Tax Deeds Or Property Sold For Taxes | $40,300 | -- |
Similar Homes in Palm Bay, FL
Source: Space Coast MLS (Space Coast Association of REALTORS®)
MLS Number: 1047937
APN: 28-36-26-KR-02501.0-0003.00
- 740 Norse St NW
- 1059 Dusseldorf Ave NW
- 1204 Stadt Rd NW
- 1139 Itzehoe Ave NW
- 880 Beacon St NW
- 1035 Blau Ct NW
- 581 Jupiter Blvd NW
- 254 Emerson Dr NW
- 891 Koln Ct NW
- 1146 Beacon St NW
- 259 Emerson Dr NW
- 277 Emerson Dr NW
- 290 Emerson Dr NW
- 915 Elmont St NW
- 941 Custer St NW
- 520 Jupiter Blvd NW
- 854 Thuringer St NW
- 1289 Roslyn Ave NW
- 1271 Medina Ave NW
- 905 Spring St NW
