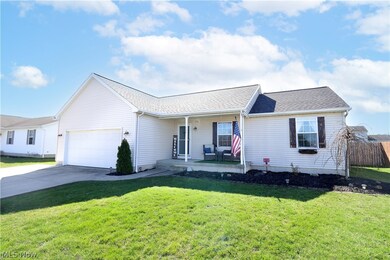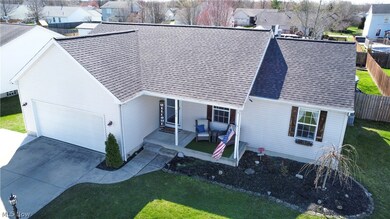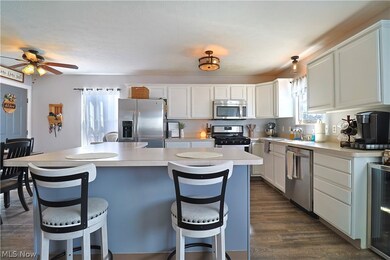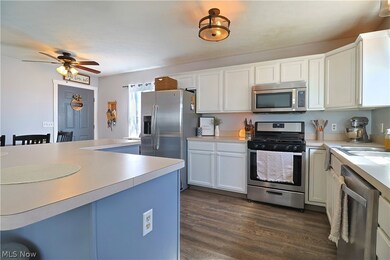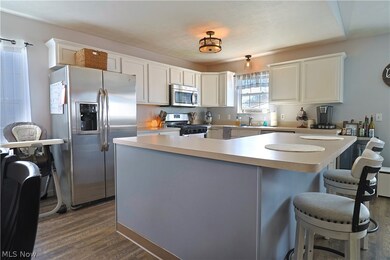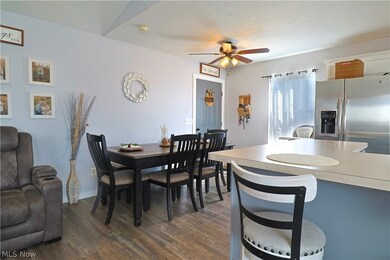
736 Bobcat Dr Lagrange, OH 44050
Highlights
- Golf Course Community
- Golf Course View
- Porch
- Above Ground Pool
- 0.88 Acre Lot
- 2 Car Attached Garage
About This Home
As of April 2025Welcome to your next home in Pheasant Run. This is a ranch home gem that has been meticulously maintained and cared for and is move in ready. The spacious kitchen flows right into the great room for entertaining and an open floor plan concept. It has three bedrooms and two full bathrooms on the main floor. There is also a half bath in the basement. The large master bedroom has double closets along with a master bath. The laundry is nicely tucked away and conveniently located down the hallway. The basement has plenty of room for storage and can be utilized for a workout area, rec room or hanging out with friends. It is ready for the handyman to be finished to your own liking. Invite all your friends and family to the outdoors for a summer cookout on the large patio and swimming in the above ground pool. The home also has a privacy fence and big yard for your four-legged pets to roam. A new slab was added in the driveway to accommodate that third vehicle. The front porch is perfect for morning coffee or an evening beverage of choice to say hello to all the friendly neighbors. Also, a piece of mind is a new roof installed last year. The Pheasant Run golf course is seconds away and awaits the weekend or avid golfer. All appliances will remain with the home. Hurry and make your appointment today before it is gone.
Last Agent to Sell the Property
EXP Realty, LLC. Brokerage Email: edstrandburg@gmail.com 440-864-2137 License #2017000366 Listed on: 03/16/2024

Home Details
Home Type
- Single Family
Est. Annual Taxes
- $2,811
Year Built
- Built in 2004
Lot Details
- 0.88 Acre Lot
- Lot Dimensions are 80x137
- Property is Fully Fenced
- Wood Fence
HOA Fees
- $50 Monthly HOA Fees
Parking
- 2 Car Attached Garage
Home Design
- Fiberglass Roof
- Asphalt Roof
- Vinyl Siding
Interior Spaces
- 1,234 Sq Ft Home
- 1-Story Property
- Golf Course Views
- Unfinished Basement
- Sump Pump
Kitchen
- Range
- Microwave
- Dishwasher
Bedrooms and Bathrooms
- 3 Main Level Bedrooms
- 2.5 Bathrooms
Laundry
- Dryer
- Washer
Home Security
- Carbon Monoxide Detectors
- Fire and Smoke Detector
Outdoor Features
- Above Ground Pool
- Patio
- Porch
Utilities
- Forced Air Heating and Cooling System
- Heating System Uses Gas
Listing and Financial Details
- Assessor Parcel Number 15-00-082-000-139
Community Details
Overview
- Association fees include management, snow removal, security, trash, water
- Pheasant Run Association
- Pheasant Run Village Ph 02 Subdivision
Recreation
- Golf Course Community
Ownership History
Purchase Details
Home Financials for this Owner
Home Financials are based on the most recent Mortgage that was taken out on this home.Purchase Details
Home Financials for this Owner
Home Financials are based on the most recent Mortgage that was taken out on this home.Purchase Details
Home Financials for this Owner
Home Financials are based on the most recent Mortgage that was taken out on this home.Purchase Details
Home Financials for this Owner
Home Financials are based on the most recent Mortgage that was taken out on this home.Purchase Details
Purchase Details
Purchase Details
Home Financials for this Owner
Home Financials are based on the most recent Mortgage that was taken out on this home.Purchase Details
Home Financials for this Owner
Home Financials are based on the most recent Mortgage that was taken out on this home.Similar Homes in Lagrange, OH
Home Values in the Area
Average Home Value in this Area
Purchase History
| Date | Type | Sale Price | Title Company |
|---|---|---|---|
| Warranty Deed | $261,600 | None Listed On Document | |
| Warranty Deed | $250,000 | None Listed On Document | |
| Warranty Deed | $165,000 | None Available | |
| Deed | $89,000 | None Available | |
| Special Warranty Deed | -- | None Available | |
| Warranty Deed | -- | None Available | |
| Interfamily Deed Transfer | -- | Patriot Title Agency Inc | |
| Survivorship Deed | -- | Lorain County Title Co Inc |
Mortgage History
| Date | Status | Loan Amount | Loan Type |
|---|---|---|---|
| Open | $256,861 | Credit Line Revolving | |
| Previous Owner | $169,300 | VA | |
| Previous Owner | $165,000 | VA | |
| Previous Owner | $10,000 | New Conventional | |
| Previous Owner | $84,550 | Future Advance Clause Open End Mortgage | |
| Previous Owner | $150,808 | FHA | |
| Previous Owner | $3,000 | Unknown | |
| Previous Owner | $123,250 | Fannie Mae Freddie Mac | |
| Previous Owner | $72,500 | Unknown | |
| Closed | $14,500 | No Value Available |
Property History
| Date | Event | Price | Change | Sq Ft Price |
|---|---|---|---|---|
| 04/15/2025 04/15/25 | Sold | $261,600 | +0.7% | $212 / Sq Ft |
| 04/03/2025 04/03/25 | Pending | -- | -- | -- |
| 03/05/2025 03/05/25 | Price Changed | $259,900 | +1.9% | $211 / Sq Ft |
| 02/25/2025 02/25/25 | For Sale | $255,000 | +2.0% | $207 / Sq Ft |
| 04/15/2024 04/15/24 | Sold | $250,000 | 0.0% | $203 / Sq Ft |
| 03/23/2024 03/23/24 | Pending | -- | -- | -- |
| 03/17/2024 03/17/24 | Price Changed | $249,999 | 0.0% | $203 / Sq Ft |
| 03/16/2024 03/16/24 | For Sale | $249,900 | +51.5% | $203 / Sq Ft |
| 06/17/2019 06/17/19 | Sold | $165,000 | +10.1% | $134 / Sq Ft |
| 05/20/2019 05/20/19 | Pending | -- | -- | -- |
| 05/13/2019 05/13/19 | For Sale | $149,900 | +68.4% | $121 / Sq Ft |
| 05/07/2014 05/07/14 | Sold | $89,000 | -11.0% | $72 / Sq Ft |
| 04/01/2014 04/01/14 | Pending | -- | -- | -- |
| 03/18/2014 03/18/14 | For Sale | $100,000 | -- | $81 / Sq Ft |
Tax History Compared to Growth
Tax History
| Year | Tax Paid | Tax Assessment Tax Assessment Total Assessment is a certain percentage of the fair market value that is determined by local assessors to be the total taxable value of land and additions on the property. | Land | Improvement |
|---|---|---|---|---|
| 2024 | $2,806 | $60,652 | $12,425 | $48,227 |
| 2023 | $2,811 | $50,908 | $12,012 | $38,896 |
| 2022 | $2,792 | $50,908 | $12,012 | $38,896 |
| 2021 | $2,792 | $50,908 | $12,012 | $38,896 |
| 2020 | $2,742 | $44,500 | $10,500 | $34,000 |
| 2019 | $2,775 | $44,500 | $10,500 | $34,000 |
| 2018 | $2,325 | $44,500 | $10,500 | $34,000 |
| 2017 | $2,234 | $38,530 | $7,810 | $30,720 |
| 2016 | $2,219 | $38,530 | $7,810 | $30,720 |
| 2015 | $2,215 | $38,530 | $7,810 | $30,720 |
| 2014 | $1,738 | $34,560 | $7,000 | $27,560 |
| 2013 | $1,685 | $34,560 | $7,000 | $27,560 |
Agents Affiliated with this Home
-

Seller's Agent in 2025
Brian Winners
EXP Realty, LLC.
(440) 666-8442
5 in this area
169 Total Sales
-
A
Buyer's Agent in 2025
April Kolodka
EXP Realty, LLC.
(216) 970-7086
2 in this area
19 Total Sales
-

Seller's Agent in 2024
Ed Strandburg
EXP Realty, LLC.
(440) 864-2137
1 in this area
12 Total Sales
-

Seller's Agent in 2019
Doris Neenan
The Holden Agency
(440) 315-9014
1 in this area
23 Total Sales
-

Seller's Agent in 2014
Mandria Aceto
Realuxe Ohio
(440) 341-2878
1 in this area
72 Total Sales
-

Buyer's Agent in 2014
Kerri Johnson
Russell Real Estate Services
(440) 371-7801
3 in this area
118 Total Sales
Map
Source: MLS Now
MLS Number: 5024385
APN: 15-00-082-000-139
- 133 Walleye Ct
- 249 Forest Park Dr
- 42744 Webster Rd
- 364 Hickory Run
- 455 Stallion Ct
- 403 Palomino Ct
- 465 Stallion Ct
- 510 Arabian Ct
- 0 West Rd Unit 5125531
- 42207 Elk Creek Dr
- 0 S V L State Route 301
- 41861 Ohio 303
- 105 Factory Way
- 0 Dill Ct Unit 5072837
- 43983 State Route 18
- 200 Parklane Dr
- 516 Appomattox Ct
- 408 Forest St
- 223 General Lee St
- 205 Granger Dr

