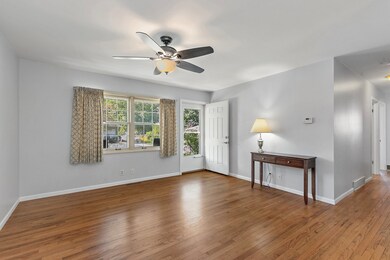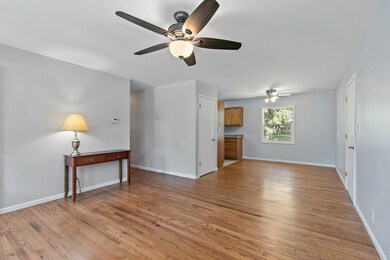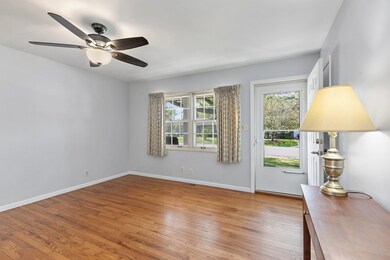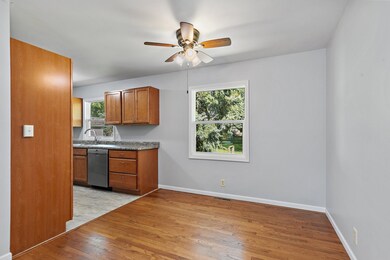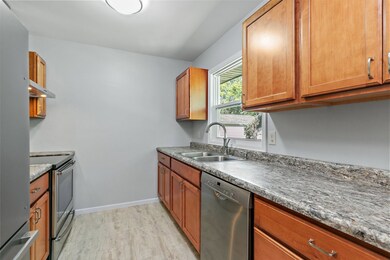
736 Carlson St Sycamore, IL 60178
Highlights
- Mature Trees
- Wood Flooring
- Formal Dining Room
- Ranch Style House
- Full Attic
- 1.1 Car Attached Garage
About This Home
As of October 2024IN RECEIPT OF MULTIPLE OFFERS. SELLERS REQUEST SUBMISSION OF ALL OFFERS BY SATURDAY, 9/14/2024 @ NOON. Welcome to this charming one-story home nestled on a serene street in Sycamore. Surrounded by mature trees, this cozy 3-bedroom, 1-bath residence offers a peaceful retreat. Enjoy your mornings or evenings on the newer deck, perfect for savoring a cup of coffee or watching the sunset. Inside, the living room features elegant hardwood flooring that extends throughout most of the home. A large window frames delightful views of the outdoors, creating a relaxing atmosphere. The adjacent dining area also overlooks the lovely backyard, making mealtime a pleasure. The updated kitchen is a standout, with new cabinets, countertops, appliances, and windows. It's a wonderful space for preparing meals while enjoying views of the backyard. All three bedrooms are generously sized and equipped with overhead lighting. The updated bathroom is conveniently located near the bedrooms. The full, unfinished basement offers ample storage space and the potential for customization, including the possibility of finishing off the bathroom for added privacy. The laundry area is also located in the basement. The 1.1-car garage provides additional storage and direct access to the backyard. The expansive backyard is ideal for children or pets and offers plenty of room for a garden or landscaping projects. The home is in great shape and is being sold AS-IS. Located close to downtown Sycamore, schools, shopping, and Interstate access, this home is perfect for those seeking a comfortable and convenient lifestyle.
Last Agent to Sell the Property
Coldwell Banker Real Estate Group License #475128048 Listed on: 09/10/2024

Home Details
Home Type
- Single Family
Est. Annual Taxes
- $4,407
Year Built
- Built in 1970
Lot Details
- 9,583 Sq Ft Lot
- Lot Dimensions are 61x155.33
- Paved or Partially Paved Lot
- Mature Trees
Parking
- 1.1 Car Attached Garage
- Garage Transmitter
- Garage Door Opener
- Driveway
- Off-Street Parking
- Parking Included in Price
- Assigned Parking
- Unassigned Parking
Home Design
- Ranch Style House
- Asphalt Roof
- Vinyl Siding
- Concrete Perimeter Foundation
Interior Spaces
- 1,026 Sq Ft Home
- Ceiling Fan
- Family Room
- Living Room
- Formal Dining Room
- Full Attic
- Carbon Monoxide Detectors
Kitchen
- Range with Range Hood
- Dishwasher
- Disposal
Flooring
- Wood
- Vinyl
Bedrooms and Bathrooms
- 3 Bedrooms
- 3 Potential Bedrooms
- 1 Full Bathroom
Laundry
- Laundry Room
- Dryer
- Washer
Unfinished Basement
- Basement Fills Entire Space Under The House
- Finished Basement Bathroom
Accessible Home Design
- Grab Bar In Bathroom
- Accessibility Features
Outdoor Features
- Patio
Schools
- Sycamore Middle High School
Utilities
- Central Air
- Heating System Uses Natural Gas
- 100 Amp Service
- Gas Water Heater
- Water Softener is Owned
Ownership History
Purchase Details
Home Financials for this Owner
Home Financials are based on the most recent Mortgage that was taken out on this home.Purchase Details
Similar Homes in Sycamore, IL
Home Values in the Area
Average Home Value in this Area
Purchase History
| Date | Type | Sale Price | Title Company |
|---|---|---|---|
| Warranty Deed | $221,000 | None Listed On Document | |
| Warranty Deed | $112,500 | Attorney |
Mortgage History
| Date | Status | Loan Amount | Loan Type |
|---|---|---|---|
| Open | $198,900 | New Conventional |
Property History
| Date | Event | Price | Change | Sq Ft Price |
|---|---|---|---|---|
| 10/11/2024 10/11/24 | Sold | $221,000 | +10.6% | $215 / Sq Ft |
| 09/14/2024 09/14/24 | Pending | -- | -- | -- |
| 09/11/2024 09/11/24 | Price Changed | $199,900 | +11.1% | $195 / Sq Ft |
| 09/10/2024 09/10/24 | For Sale | $179,900 | -- | $175 / Sq Ft |
Tax History Compared to Growth
Tax History
| Year | Tax Paid | Tax Assessment Tax Assessment Total Assessment is a certain percentage of the fair market value that is determined by local assessors to be the total taxable value of land and additions on the property. | Land | Improvement |
|---|---|---|---|---|
| 2024 | $4,407 | $52,747 | $15,688 | $37,059 |
| 2023 | $4,407 | $49,347 | $14,677 | $34,670 |
| 2022 | $4,404 | $47,095 | $14,007 | $33,088 |
| 2021 | $4,270 | $44,839 | $13,336 | $31,503 |
| 2020 | $4,191 | $43,440 | $12,920 | $30,520 |
| 2019 | $2,979 | $41,617 | $12,378 | $29,239 |
| 2018 | $2,622 | $39,358 | $11,706 | $27,652 |
| 2017 | $2,673 | $37,469 | $11,144 | $26,325 |
| 2016 | $2,512 | $35,216 | $10,474 | $24,742 |
| 2015 | -- | $33,070 | $9,836 | $23,234 |
| 2014 | -- | $31,829 | $9,467 | $22,362 |
| 2013 | -- | $32,983 | $9,810 | $23,173 |
Agents Affiliated with this Home
-
Maria Pena-Graham

Seller's Agent in 2024
Maria Pena-Graham
Coldwell Banker Real Estate Group
(815) 757-3529
85 in this area
354 Total Sales
-
Nancy Watson

Buyer's Agent in 2024
Nancy Watson
Coldwell Banker Real Estate Group
(815) 756-6757
44 in this area
81 Total Sales
Map
Source: Midwest Real Estate Data (MRED)
MLS Number: 12160897
APN: 09-05-126-002
- 517 Victor St
- 333 Charles St
- 524 S Cross St
- 431 Edward St
- 1048 Somonauk St
- 942 Dekalb Ave
- 1128 Somonauk St
- 165 Mclaren Dr N Unit 6D
- 910 Albert Ave
- 446 Somonauk St
- 1027 Dekalb Ave
- 949 Constance Ln Unit E
- 322 W High St
- 1047 Wellington Ct
- Lot 243 Wellington Ct
- Lot 13 Thornwood Dr
- 328 E Cloverlane Dr
- 211 Leah Ct
- Lot 86 London Ct
- 131 Alma St

